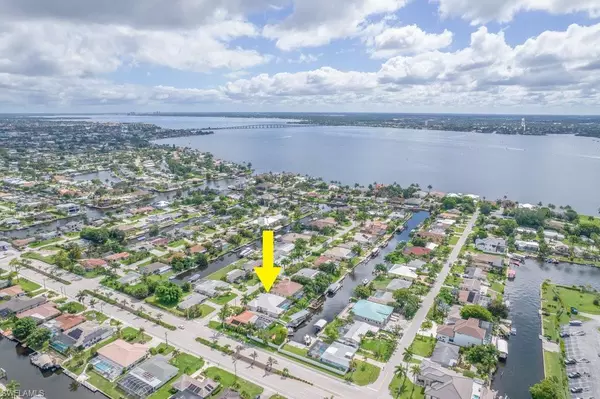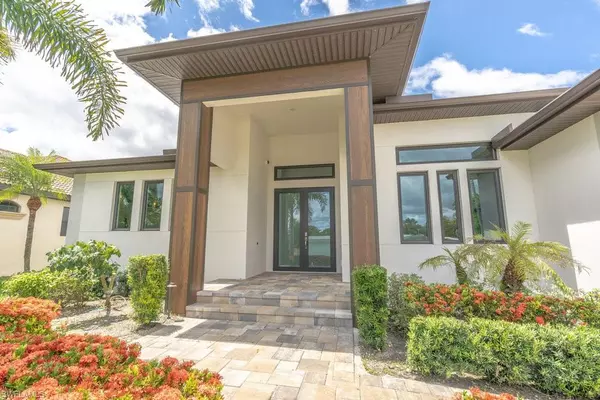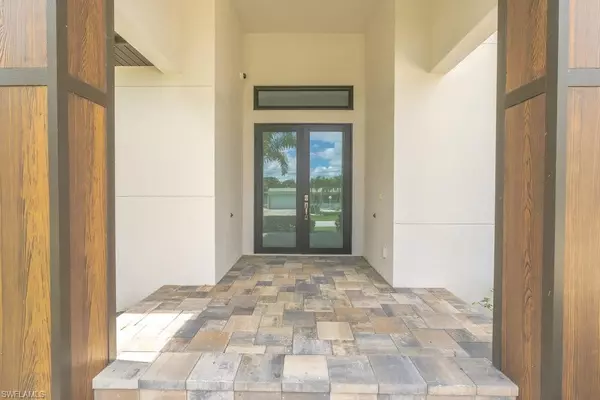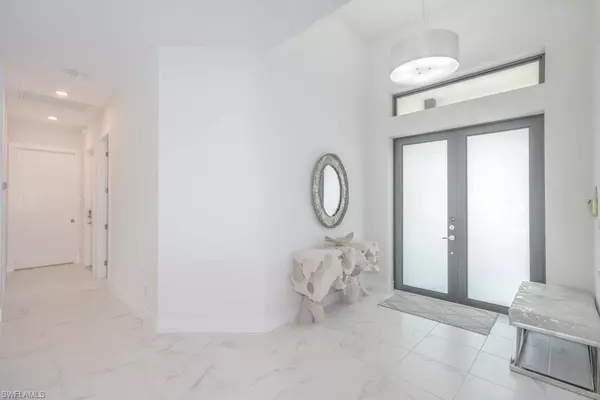$1,750,000
$1,895,000
7.7%For more information regarding the value of a property, please contact us for a free consultation.
4 Beds
3 Baths
2,325 SqFt
SOLD DATE : 11/07/2022
Key Details
Sold Price $1,750,000
Property Type Single Family Home
Sub Type Single Family Residence
Listing Status Sold
Purchase Type For Sale
Square Footage 2,325 sqft
Price per Sqft $752
Subdivision Yacht Club
MLS Listing ID 222043345
Sold Date 11/07/22
Bedrooms 4
Full Baths 3
Originating Board Florida Gulf Coast
Year Built 2018
Annual Tax Amount $12,158
Tax Year 2021
Lot Size 10,018 Sqft
Acres 0.23
Property Description
Luxury at its finest! Welcome to the most sought after "Yacht Club" area. The sleek lines & contemporary European design offers the serene feeling of being on permanent vacation. This custom residence boasts high ceiling through out, 4 bedrooms, 3 baths, 3 car garage all in 1 story-Level! The kitchen is a chefs dream with exquisite quartz waterfall island, gorgeous backsplash, stunning quartz countertops, high end finishes and premier quality custom cabinets, premium stainless steel appliances. Entire wall on refrigerator side is a sleek push waterfall wall/pantry. Master suite overlooks the pool, w sliding glass door to lanai, entering your ensuite you'll have a beautiful walk in shower with separate stand alone tub, dual sinks. Enjoy your romantic sunrises and sizzling sunsets alongside your own private resort-style salt water pool, infinity edge w/spillover spa, panoramic lanai, full outdoor kitchen w/multiple living spaces. As if all this was not enough, server room with state of the art home smart system, central vac, air compressor, electric inside/outdoor custom blinds. For the boating enthusiast-Full captains walk, wrap around dock with a 27K Lb boat & jet ski lift, fish station, boat canopy, tiki hut, fish box & electric/water pedestal. BOAT FOR SALE 2019 PURSUIT DS 182 HOURS ONLY! attached detail & price. Assessments Paid & Turnkey home. Check out the Virtual Tour!! Happy Shopping...
AGENTS READ CONFIDENTIAL COMMENTS
Location
State FL
County Lee
Area Cc11 - Cape Coral Unit 1, 2, 4-6
Zoning R1-W
Rooms
Dining Room Dining - Family, Dining - Living
Kitchen Kitchen Island
Interior
Interior Features Central Vacuum, Great Room, Family Room, Florida Room, Guest Bath, Guest Room, Built-In Cabinets, Wired for Data, Closet Cabinets, Exclusions, Entrance Foyer, Pantry, Wired for Sound, Volume Ceiling, Walk-In Closet(s)
Heating Central Electric
Cooling Ceiling Fan(s), Central Electric, Exhaust Fan
Flooring Tile
Window Features Single Hung,Impact Resistant Windows
Appliance Cooktop, Electric Cooktop, Dishwasher, Disposal, Microwave, Refrigerator/Freezer, Washer
Laundry Inside
Exterior
Exterior Feature Boat Canopy/Cover, Dock, Boat Lift, Captain's Walk, Composite Dock, Dock Included, Elec Avail at dock, Jet Ski Lift, Water Avail at Dock, Outdoor Grill, Outdoor Kitchen, Outdoor Shower, Sprinkler Auto, Storage
Garage Spaces 3.0
Pool In Ground, Infinity, Pool Bath, Salt Water, Screen Enclosure, See Remarks
Community Features None, Boating, Non-Gated
Utilities Available Cable Available
Waterfront Description Canal Front,Navigable Water,Seawall
View Y/N Yes
View Landscaped Area, Pool/Club
Roof Type Metal
Porch Open Porch/Lanai, Screened Lanai/Porch
Garage Yes
Private Pool Yes
Building
Lot Description Regular
Story 1
Sewer Assessment Paid
Water Assessment Paid
Level or Stories 1 Story/Ranch
Structure Type Concrete Block,Stucco
New Construction No
Schools
Elementary Schools School Choice
Middle Schools School Choice
High Schools School Choice
Others
HOA Fee Include None
Tax ID 19-45-24-C1-00009.0030
Ownership Single Family
Security Features Safe,Security System,Smoke Detector(s),Smoke Detectors
Acceptable Financing Buyer Finance/Cash
Listing Terms Buyer Finance/Cash
Read Less Info
Want to know what your home might be worth? Contact us for a FREE valuation!

Our team is ready to help you sell your home for the highest possible price ASAP
Bought with LocateHomes.com
GET MORE INFORMATION
REALTORS®






