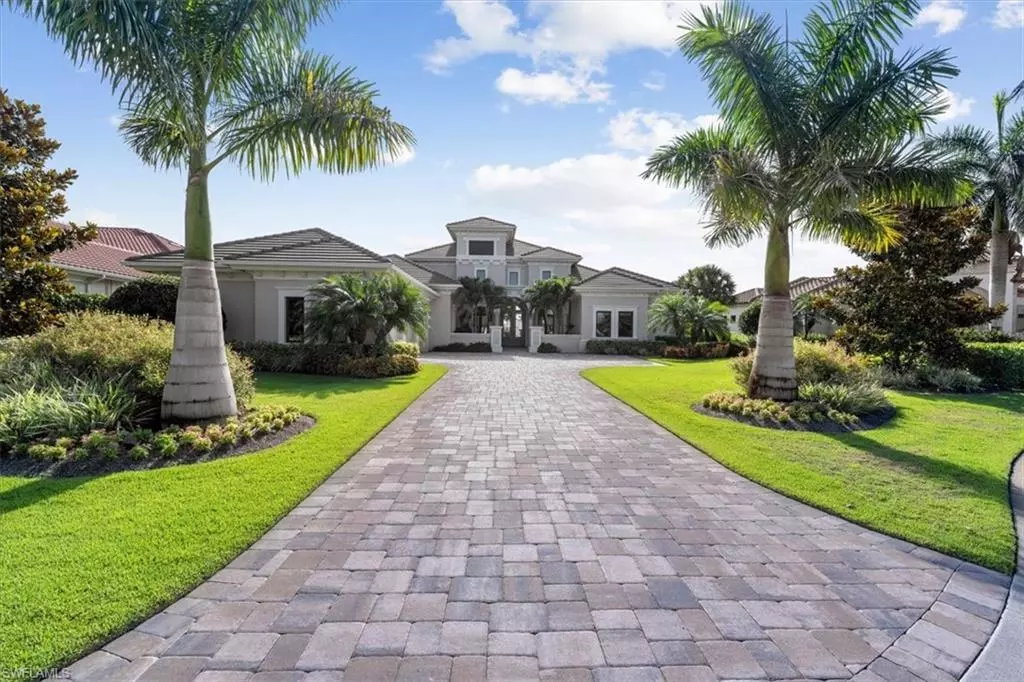$4,200,000
$4,995,000
15.9%For more information regarding the value of a property, please contact us for a free consultation.
4 Beds
5 Baths
4,207 SqFt
SOLD DATE : 07/15/2022
Key Details
Sold Price $4,200,000
Property Type Single Family Home
Sub Type Single Family Residence
Listing Status Sold
Purchase Type For Sale
Square Footage 4,207 sqft
Price per Sqft $998
Subdivision Quail West
MLS Listing ID 222044537
Sold Date 07/15/22
Bedrooms 4
Full Baths 4
Half Baths 1
HOA Y/N Yes
Originating Board Naples
Year Built 2017
Annual Tax Amount $16,694
Tax Year 2021
Property Description
H6277- This stunning home checks all the boxes on your wishlist! Fabulous water/golf views, split floor plan, newer build, large lanai and bright and sunny interior that is just the right size. Not only is it located on a premier south-facing lot at the end of a private cul-de-sac, this home also presents stunning lake and golf course views. With 18' vaulted ceilings, the professionally designed and well-appointed home offers a generously sized gourmet kitchen with separate island and a butlers pantry/wet bar opening to an inviting formal dining room. The open, airy family room is the heart of the home with impact glass sliders to enjoy indoor/outdoor living. Indulge yourself in the spectacular master bedroom located in its own wing with a thoughtfully designed master bathroom and pretty views of the lake. All en suite bedrooms are generous and one offers a multi-purpose flex room. The expansive lanai with travertine decking and cypress wood ceilings provides generous covered areas featuring a gathering area with fireplace, dining area, well-equipped outdoor kitchen and tons of space to enjoy the sun or shade. Countless upgrades include a whole-house generator and much more.
Location
State FL
County Collier
Area Na21 - N/O Immokalee Rd E/O 75
Rooms
Dining Room Breakfast Bar, Breakfast Room, Formal
Kitchen Kitchen Island, Walk-In Pantry
Interior
Interior Features Split Bedrooms, Great Room, Family Room, Home Office, Den - Study, Built-In Cabinets, Wired for Data, Closet Cabinets, Coffered Ceiling(s), Tray Ceiling(s), Volume Ceiling, Walk-In Closet(s), Wet Bar
Heating Central Electric
Cooling Ceiling Fan(s), Central Electric
Flooring Terrazzo, Tile
Fireplaces Type Outside
Fireplace Yes
Window Features Impact Resistant,Sliding,Transom,Impact Resistant Windows
Appliance Gas Cooktop, Dishwasher, Disposal, Dryer, Microwave, Refrigerator/Icemaker, Self Cleaning Oven, Wall Oven, Warming Drawer, Washer
Laundry Inside, Sink
Exterior
Exterior Feature Outdoor Kitchen, Sprinkler Auto
Garage Spaces 3.0
Pool In Ground, Concrete, Gas Heat
Community Features Golf Equity, Golf Non Equity, BBQ - Picnic, Beauty Salon, Bike And Jog Path, Business Center, Clubhouse, Park, Pool, Community Room, Community Spa/Hot tub, Fitness Center, Fitness Center Attended, Full Service Spa, Golf, Internet Access, Pickleball, Playground, Private Membership, Putting Green, Restaurant, Sauna, Sidewalks, Street Lights, Tennis Court(s), Gated, Golf Course, Tennis
Utilities Available Underground Utilities, Propane, Cable Available
Waterfront Description Lake Front
View Y/N Yes
View Golf Course
Roof Type Tile
Street Surface Paved
Garage Yes
Private Pool Yes
Building
Lot Description Cul-De-Sac
Story 1
Sewer Central
Water Central
Level or Stories 1 Story/Ranch
Structure Type Concrete Block,Concrete,Stucco
New Construction No
Schools
Elementary Schools Veterans Memorial El
Middle Schools North Naples Middle School
High Schools Gulf Coast High School
Others
HOA Fee Include Cable TV,Internet,Manager,Rec Facilities,Street Lights,Street Maintenance,Trash
Tax ID 68986061406
Ownership Single Family
Security Features Smoke Detector(s),Smoke Detectors
Acceptable Financing Buyer Finance/Cash
Listing Terms Buyer Finance/Cash
Read Less Info
Want to know what your home might be worth? Contact us for a FREE valuation!

Our team is ready to help you sell your home for the highest possible price ASAP
Bought with Premiere Plus Realty Company
GET MORE INFORMATION
REALTORS®






