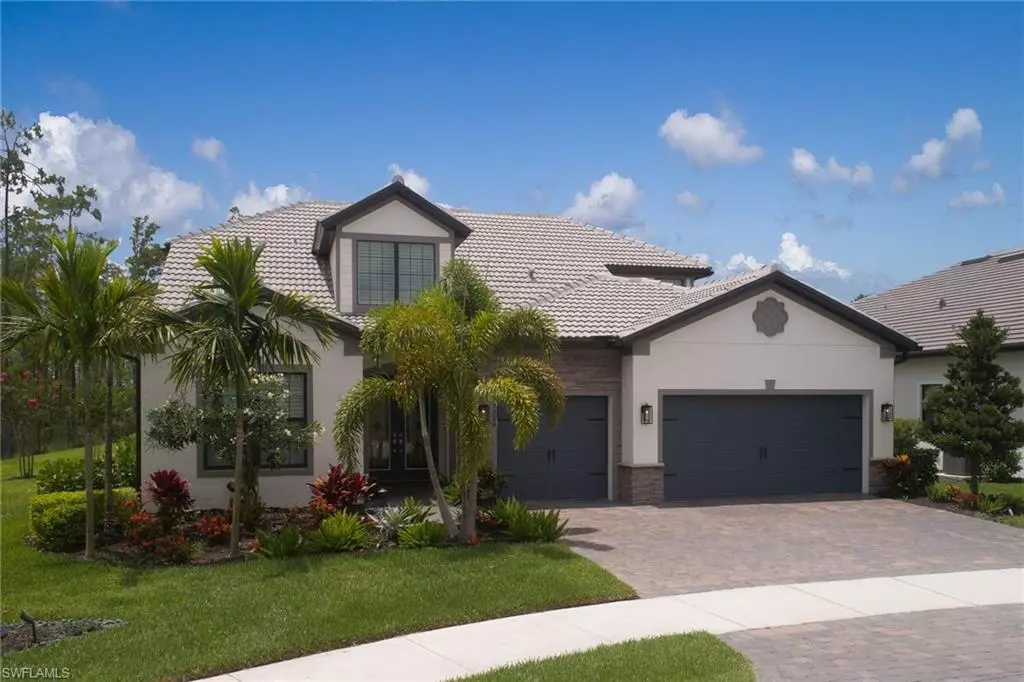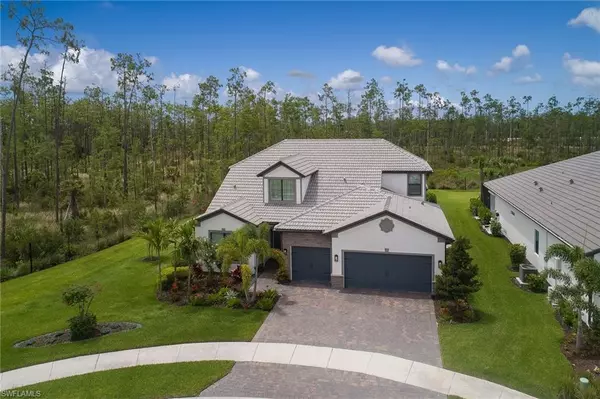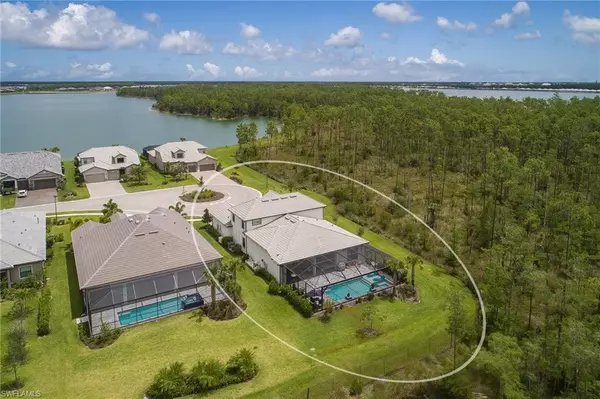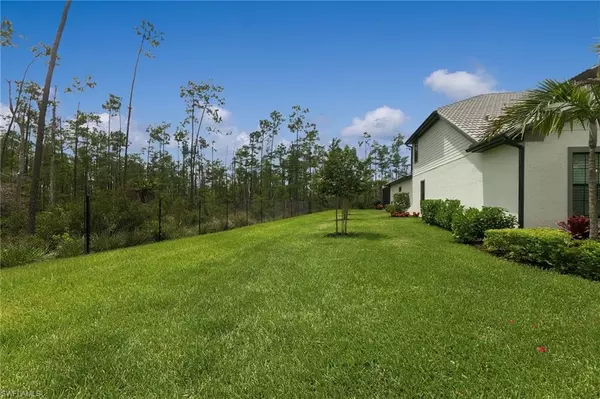$1,525,000
$1,675,000
9.0%For more information regarding the value of a property, please contact us for a free consultation.
4 Beds
4 Baths
3,923 SqFt
SOLD DATE : 09/06/2022
Key Details
Sold Price $1,525,000
Property Type Single Family Home
Sub Type Single Family Residence
Listing Status Sold
Purchase Type For Sale
Square Footage 3,923 sqft
Price per Sqft $388
Subdivision Wildblue
MLS Listing ID 222043368
Sold Date 09/06/22
Bedrooms 4
Full Baths 4
HOA Fees $16/qua
HOA Y/N Yes
Originating Board Florida Gulf Coast
Year Built 2020
Annual Tax Amount $14,052
Tax Year 2021
Lot Size 0.263 Acres
Acres 0.2627
Property Description
Upgrades abound in this Pulte "Stonewater" home on an oversized water view lot, situated on a cul-de-sac with privacy and preserve on two sides of the home. The exterior displays gorgeous custom landscaping and lighting. This home boasts nearly 4000 sq ft, 4 bedrooms, 4 baths, a den and a loft. Some of the numerous features include a three-car extended garage with custom cabinets and storage, a generator, remote storm shutters on the back lanai, plantation shutters throughout, custom pool and spa, high ceilings and crown molding, and a "great room" open floor plan with a view of the pool and spa. The kitchen is perfect for entertainment, with natural gas, upgraded appliances, huge center island, large walk-in pantry, lots of cabinet space, custom pull-out shelves, reverse osmosis water system, & its own separate bar area with extra cabinets. The lanai has a custom wood ceiling, and a full outdoor kitchen, 42" gas grill, hood, sink, and refrigerator. The view from your lanai is magnificent with wildlife at every turn in your own backyard of paradise. WILDBLUE is not just a residential community, it's a year-round vacation in Southwest Florida.
Location
State FL
County Lee
Area Fm21 - Fort Myers Area
Zoning MPD
Direction I-75 and Corkscrew Road, east on Corkscrew Road to WildBlue Community located on the south side of the road. Follow the road on Wildblue Blvd to the stop sign and make a right turn on Water Fern Way. Then make a right on Aqua Shore Drive.
Rooms
Primary Bedroom Level Master BR Ground
Master Bedroom Master BR Ground
Dining Room Breakfast Bar, Dining - Living
Kitchen Kitchen Island, Walk-In Pantry
Interior
Interior Features Great Room, Guest Bath, Guest Room, Home Office, Loft, Den - Study, Bar, Built-In Cabinets, Wired for Data, Cathedral Ceiling(s), Closet Cabinets, Coffered Ceiling(s), Pantry, Tray Ceiling(s), Walk-In Closet(s)
Heating Central Electric
Cooling Ceiling Fan(s), Central Electric, Gas
Flooring Brick, Carpet, Tile
Window Features Impact Resistant,Sliding,Impact Resistant Windows,Shutters Electric,Window Coverings
Appliance Gas Cooktop, Dishwasher, Disposal, Double Oven, Dryer, Microwave, Range, Refrigerator/Freezer, Reverse Osmosis, Self Cleaning Oven, Tankless Water Heater, Washer
Laundry Inside, Sink
Exterior
Exterior Feature Gas Grill, Outdoor Grill, Outdoor Kitchen, Sprinkler Auto
Garage Spaces 3.0
Pool Community Lap Pool, In Ground, Concrete, Custom Upgrades, Equipment Stays, Gas Heat, Screen Enclosure
Community Features Basketball, Bike And Jog Path, Business Center, Cabana, Clubhouse, Community Boat Dock, Community Boat Ramp, Park, Pool, Community Spa/Hot tub, Dog Park, Fitness Center, Fitness Center Attended, Internet Access, Pickleball, Restaurant, Sidewalks, Street Lights, Boating, Gated, Tennis
Utilities Available Underground Utilities, Natural Gas Connected, Cable Available, Natural Gas Available
Waterfront Description None
View Y/N Yes
View Landscaped Area, Preserve, Trees/Woods
Roof Type Tile
Street Surface Paved
Porch Open Porch/Lanai, Screened Lanai/Porch, Patio
Garage Yes
Private Pool Yes
Building
Lot Description Cul-De-Sac, Oversize
Faces I-75 and Corkscrew Road, east on Corkscrew Road to WildBlue Community located on the south side of the road. Follow the road on Wildblue Blvd to the stop sign and make a right turn on Water Fern Way. Then make a right on Aqua Shore Drive.
Story 2
Sewer Assessment Paid, Septic Tank
Water Filter, Reverse Osmosis - Partial House
Level or Stories Two, 2 Story
Structure Type Concrete Block,Stone,Stucco,Wood Siding
New Construction No
Others
HOA Fee Include Cable TV,Insurance,Irrigation Water,Maintenance Grounds,Rec Facilities,Security,Sewer,Street Lights,Street Maintenance,Trash,Water
Tax ID 20-46-26-L4-11000.1440
Ownership Single Family
Security Features Smoke Detector(s),Smoke Detectors
Acceptable Financing Buyer Finance/Cash
Listing Terms Buyer Finance/Cash
Read Less Info
Want to know what your home might be worth? Contact us for a FREE valuation!

Our team is ready to help you sell your home for the highest possible price ASAP
Bought with Premiere Plus Realty Company
GET MORE INFORMATION
REALTORS®






