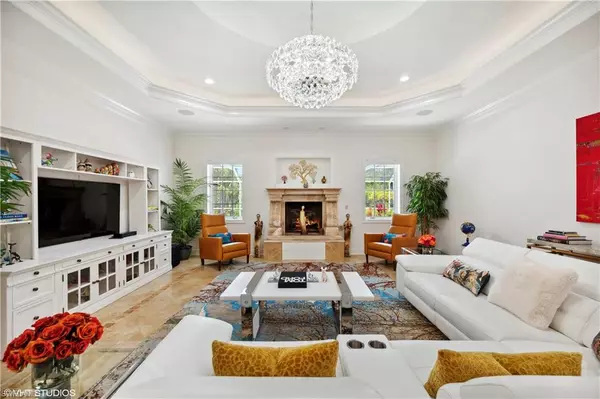$2,925,000
$3,299,000
11.3%For more information regarding the value of a property, please contact us for a free consultation.
4 Beds
6 Baths
5,347 SqFt
SOLD DATE : 08/29/2022
Key Details
Sold Price $2,925,000
Property Type Single Family Home
Sub Type Single Family Residence
Listing Status Sold
Purchase Type For Sale
Square Footage 5,347 sqft
Price per Sqft $547
Subdivision Logan Woods
MLS Listing ID 222043118
Sold Date 08/29/22
Bedrooms 4
Full Baths 5
Half Baths 1
Originating Board Naples
Year Built 2008
Annual Tax Amount $9,990
Tax Year 2021
Lot Size 2.520 Acres
Acres 2.52
Property Description
A luxurious home in the Logan Woods area includes a Smart home, with crown molding, gas fireplace, impact glass, a long driveway, and custom California closets to mention some of the magnificent upgrades. This is a custom-built home with a specially formulated super brick (Aercon) that is fireproof, bulletproof, pest-resistant, and hurricane-proof. You will enjoy growing your own spices and vegetables outside your lanai. Perfect for entertaining, the lanai features A/C, a massive screen that encloses a custom pool and spa, a brand new outdoor kitchen, and a manicured garden with no noise from pumps or machinery. If you are a golfer get ready to practice in your own Putting Green in the backyard. Enjoy endless meals inside your chef's kitchen with Wolf and Sub-zero appliances, porcelain tile floors, and a reverse osmosis water system. The master suite has access to the lanai with dual vanities, tub, Toto Toilet, and shower. Conveniently located in the center of North Naples close to upscale shopping, fine dining, & the best cultural events that SWFL has to offer. Don't miss this opportunity to live a peaceful and active lifestyle in SW Florida in an ultra-secure home!
Location
State FL
County Collier
Area Na22 - S/O Immokalee 1, 2, 32, 95, 96, 97
Direction Take Vanderbilt Rd East till Logan Blvd. Make a RIGHT turn till 294 Logan Blvd. on the LEFT. Take Pine Ridge Rd East till Logan Blvd. Make a LEFT turn till 294 Logan Blvd. on the RIGHT.
Rooms
Primary Bedroom Level Master BR Ground
Master Bedroom Master BR Ground
Dining Room Dining - Living, Eat-in Kitchen, Formal
Kitchen Kitchen Island, Pantry
Interior
Interior Features Split Bedrooms, Great Room, Family Room, Guest Bath, Guest Room, Home Office, Workshop, Den - Study, Built-In Cabinets, Wired for Data, Closet Cabinets, Exclusions, Entrance Foyer, Volume Ceiling, Walk-In Closet(s)
Heating Central Electric, Fireplace(s)
Cooling Ceiling Fan(s), Central Electric
Flooring Tile, Wood
Fireplace Yes
Window Features Arched,Impact Resistant,Impact Resistant Windows,Shutters - Manual,Window Coverings
Appliance Gas Cooktop, Dishwasher, Disposal, Double Oven, Dryer, Freezer, Ice Maker, Microwave, Pot Filler, Range, Refrigerator/Freezer, Refrigerator/Icemaker, Reverse Osmosis, Self Cleaning Oven, Wall Oven, Washer
Laundry Inside, Sink
Exterior
Exterior Feature Gas Grill, Outdoor Grill, Outdoor Kitchen, Outdoor Shower, Sprinkler Auto
Garage Spaces 3.0
Fence Fenced
Pool In Ground, Concrete, Custom Upgrades, Equipment Stays, Gas Heat, Pool Bath, Screen Enclosure
Community Features Guest Room, Horses OK, Internet Access, Non-Gated
Utilities Available Underground Utilities, Propane, Cable Available, Natural Gas Available
Waterfront Description None
View Y/N Yes
View Landscaped Area
Roof Type Tile
Street Surface Paved
Porch Screened Lanai/Porch
Garage Yes
Private Pool Yes
Building
Lot Description Regular
Faces Take Vanderbilt Rd East till Logan Blvd. Make a RIGHT turn till 294 Logan Blvd. on the LEFT. Take Pine Ridge Rd East till Logan Blvd. Make a LEFT turn till 294 Logan Blvd. on the RIGHT.
Story 1
Sewer Septic Tank
Water Reverse Osmosis - Entire House, Well
Level or Stories 1 Story/Ranch
Structure Type See Remarks,Stucco
New Construction No
Schools
Elementary Schools Vineyards Elementary School
Middle Schools Oakridge Middle School
High Schools Gulf Coast High School
Others
HOA Fee Include None
Tax ID 38281180009
Ownership Single Family
Security Features Smoke Detector(s),Smoke Detectors
Acceptable Financing Agreement For Deed
Listing Terms Agreement For Deed
Read Less Info
Want to know what your home might be worth? Contact us for a FREE valuation!

Our team is ready to help you sell your home for the highest possible price ASAP
Bought with William Raveis Real Estate
GET MORE INFORMATION
REALTORS®






