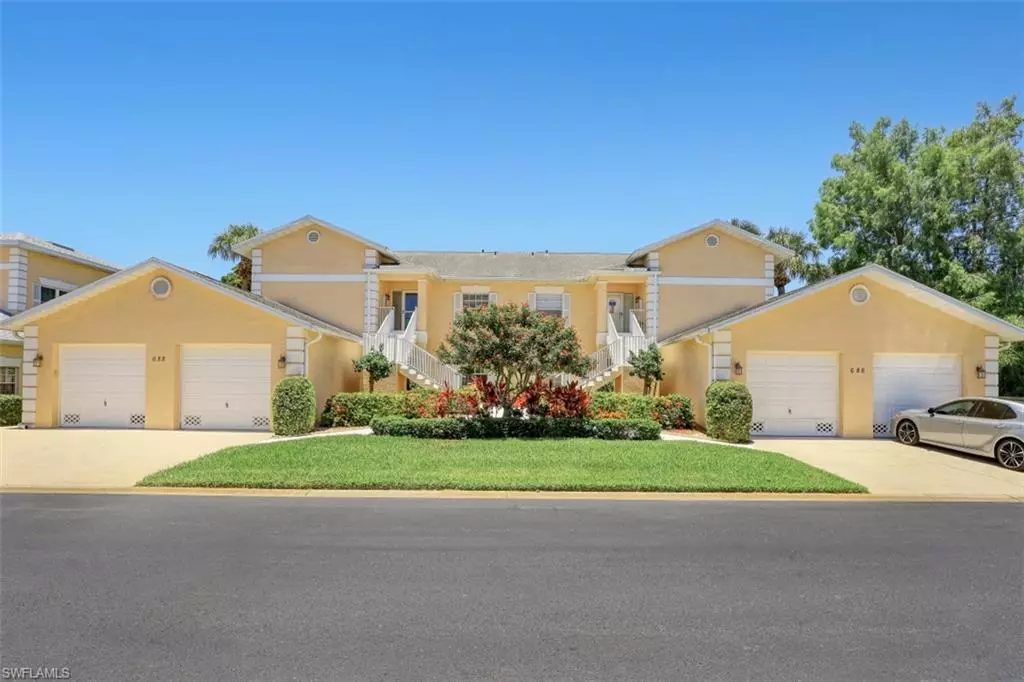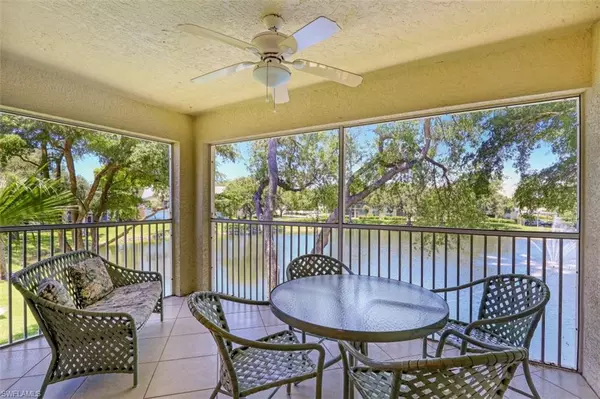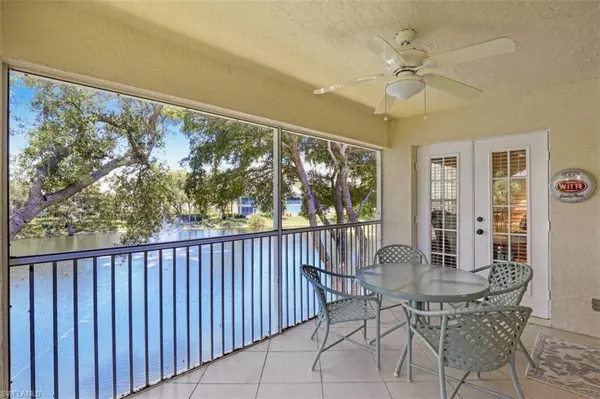$482,500
$482,500
For more information regarding the value of a property, please contact us for a free consultation.
2 Beds
2 Baths
1,447 SqFt
SOLD DATE : 07/08/2022
Key Details
Sold Price $482,500
Property Type Condo
Sub Type Low Rise (1-3)
Listing Status Sold
Purchase Type For Sale
Square Footage 1,447 sqft
Price per Sqft $333
Subdivision Wiggins Lakes And Preserves
MLS Listing ID 222042434
Sold Date 07/08/22
Bedrooms 2
Full Baths 2
Condo Fees $478/mo
Originating Board Naples
Year Built 1994
Annual Tax Amount $2,705
Tax Year 2021
Property Description
C6220 A private set of stairs leads to this bright, spacious, end unit condo with natural light from windows on three sides. The roomy screened-in lanai, with access from both the main living area as well as the master bedroom, offers a peaceful lake and fountain view. The entire condo is finished with light, neutral colors, and the living area features vaulted ceilings. The large kitchen includes a breakfast area complete with a bay window. Travertine tiles have been added to the master bedroom and bathroom, and the shower in the master bath has been tastefully updated. The separate den space has a closet, and can be used as a third bedroom, if desired. Additionally, all of the furnishings are included with the sale! Wiggins Lakes and Preserve is a pet-friendly, beautifully landscaped community, with two pools and a tennis court, all just a quick ride to two fabulous beaches!
Location
State FL
County Collier
Area Na01 - N/O 111Th Ave Bonita Beach
Rooms
Dining Room Breakfast Room, Dining - Living
Kitchen Pantry
Interior
Interior Features Split Bedrooms, Vaulted Ceiling(s), Walk-In Closet(s)
Heating Central Electric
Cooling Ceiling Fan(s), Central Electric, Humidity Control
Flooring Carpet, Tile
Window Features Bay Window(s),Single Hung,Window Coverings
Appliance Dishwasher, Disposal, Dryer, Microwave, Range, Refrigerator, Washer
Laundry Inside
Exterior
Exterior Feature Tennis Court(s)
Garage Spaces 1.0
Community Features Bike Storage, Clubhouse, Pool, Library, Tennis Court(s), Non-Gated
Utilities Available Cable Available
Waterfront Description None
View Y/N No
Roof Type Shingle
Street Surface Paved
Porch Screened Lanai/Porch
Garage Yes
Private Pool No
Building
Lot Description Zero Lot Line
Story 2
Sewer Central
Water Assessment Paid, Central
Level or Stories Two
Structure Type Concrete Block,Stucco
New Construction No
Others
HOA Fee Include Insurance,Irrigation Water,Maintenance Grounds,Legal/Accounting,Pest Control Exterior,Reserve,Street Maintenance,Water
Tax ID 81950001660
Ownership Condo
Security Features Smoke Detector(s),Smoke Detectors
Acceptable Financing Buyer Finance/Cash
Listing Terms Buyer Finance/Cash
Read Less Info
Want to know what your home might be worth? Contact us for a FREE valuation!

Our team is ready to help you sell your home for the highest possible price ASAP
Bought with Premiere Plus Realty Co.
GET MORE INFORMATION

REALTORS®






