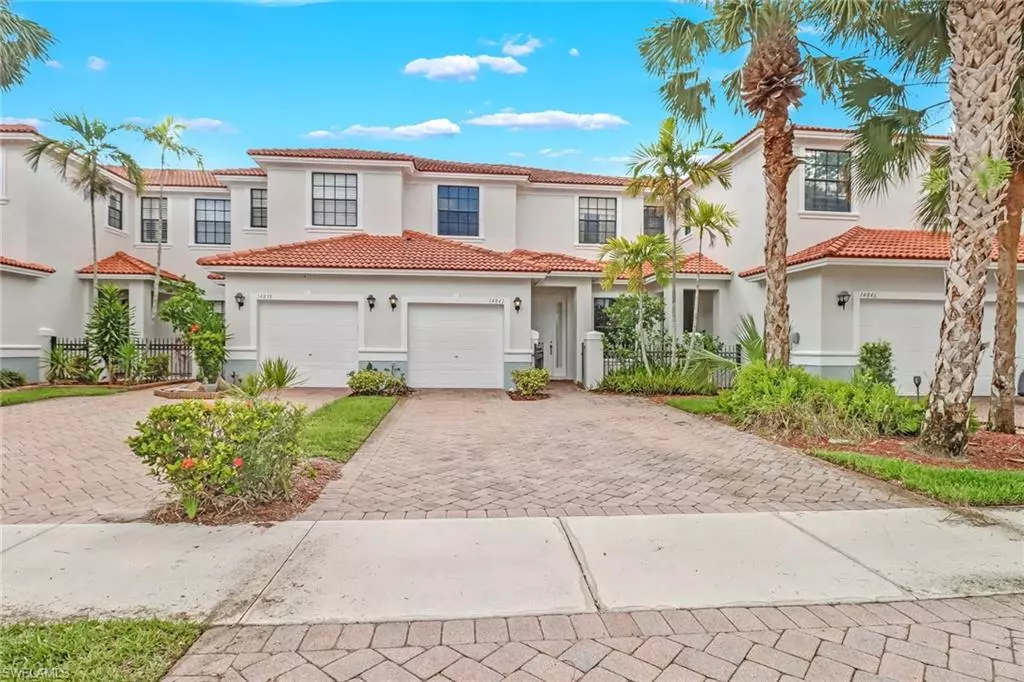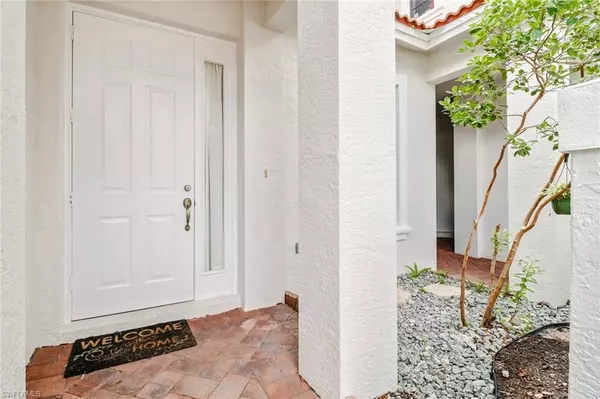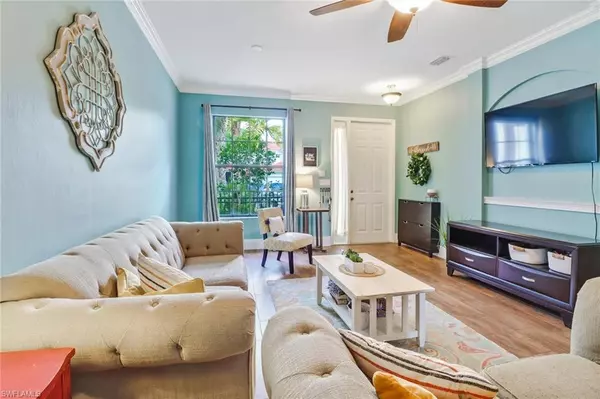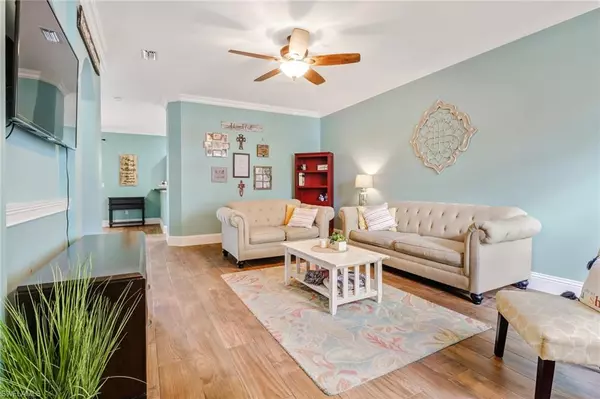$420,000
$420,000
For more information regarding the value of a property, please contact us for a free consultation.
3 Beds
3 Baths
1,667 SqFt
SOLD DATE : 07/08/2022
Key Details
Sold Price $420,000
Property Type Townhouse
Sub Type Townhouse
Listing Status Sold
Purchase Type For Sale
Square Footage 1,667 sqft
Price per Sqft $251
Subdivision Summit Place
MLS Listing ID 222040825
Sold Date 07/08/22
Bedrooms 3
Full Baths 2
Half Baths 1
HOA Fees $347/qua
HOA Y/N Yes
Originating Board Naples
Year Built 2004
Annual Tax Amount $1,228
Tax Year 2021
Lot Size 4,791 Sqft
Acres 0.11
Property Description
This well designed 3 bedroom, 2.5 bath spacious unit offers long lake views, perfect for coffee and sunrises. Summit Place has resort style amenities including a clubhouse with a social room, sauna, and fitness center, a lakefront pool & spa, a kiddie pool, tennis courts, basketball court, children's play area, plus a BBQ & picnic area. Conveniently located in North Naples, minutes from shopping, great schools, dining, beaches, Mercato Shops, grocery stores and so much more! Summit Place is a pet friendly community with up to 2 pets per household.
Location
State FL
County Collier
Area Na22 - S/O Immokalee 1, 2, 32, 95, 96, 97
Rooms
Primary Bedroom Level Master BR Upstairs
Master Bedroom Master BR Upstairs
Dining Room Breakfast Bar, Dining - Family
Kitchen Kitchen Island, Pantry
Interior
Interior Features Guest Bath, Guest Room
Heating Central Electric
Cooling Central Electric
Flooring Carpet, Tile
Window Features Single Hung,Shutters - Manual
Laundry Inside
Exterior
Exterior Feature None
Garage Spaces 1.0
Community Features Basketball, BBQ - Picnic, Clubhouse, Pool, Community Spa/Hot tub, Fitness Center, Playground, Sidewalks, Tennis Court(s), Gated
Utilities Available Cable Available
Waterfront Description Lake Front
View Y/N No
Roof Type Tile
Porch Screened Lanai/Porch
Garage Yes
Private Pool No
Building
Lot Description Regular
Story 2
Sewer Central
Water Central
Level or Stories Two, 2 Story
Structure Type Concrete Block,Stucco
New Construction No
Schools
Elementary Schools Vineyards Elementary School
Middle Schools Oakridge Middle School
High Schools Gulf Coast High School
Others
HOA Fee Include Cable TV,Internet,Irrigation Water,Maintenance Grounds,Pest Control Exterior,Rec Facilities,Security,Street Lights,Trash
Tax ID 75115301946
Ownership Single Family
Security Features Smoke Detectors
Acceptable Financing Buyer Finance/Cash, FHA, VA Loan
Listing Terms Buyer Finance/Cash, FHA, VA Loan
Read Less Info
Want to know what your home might be worth? Contact us for a FREE valuation!

Our team is ready to help you sell your home for the highest possible price ASAP
Bought with Coldwell Banker Realty
GET MORE INFORMATION
REALTORS®






