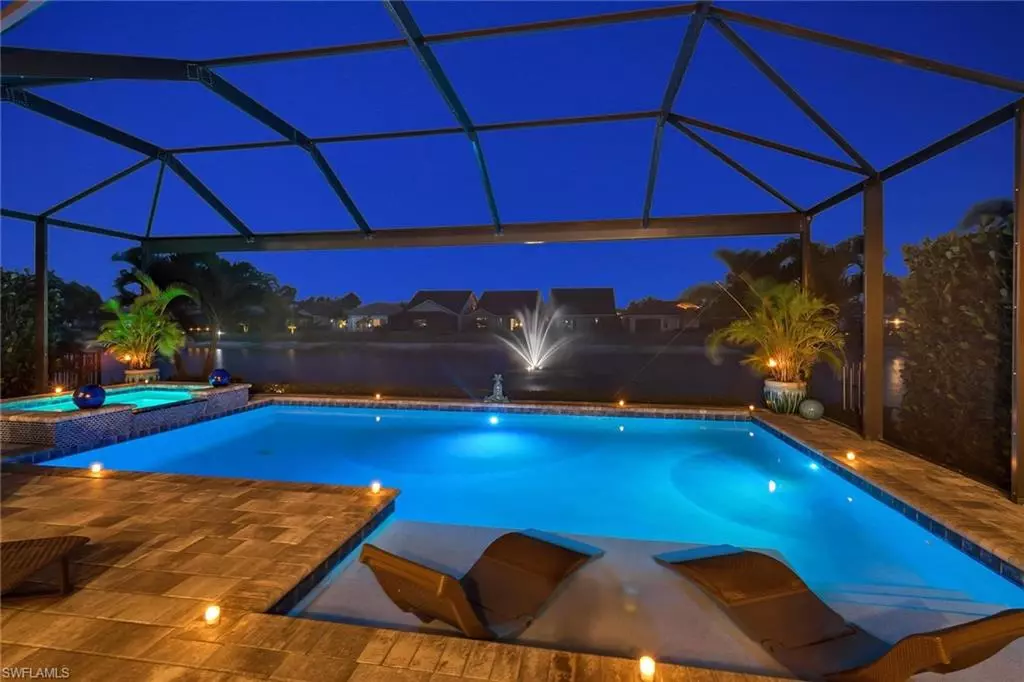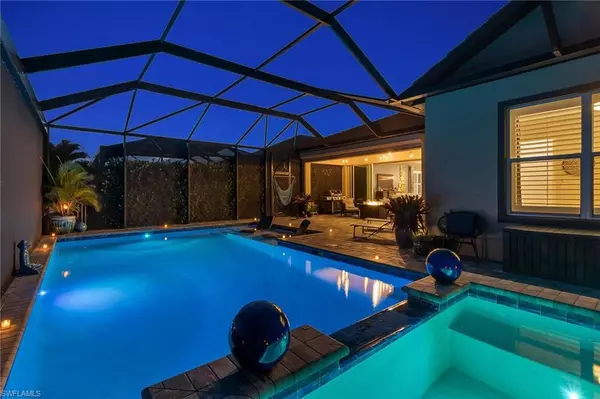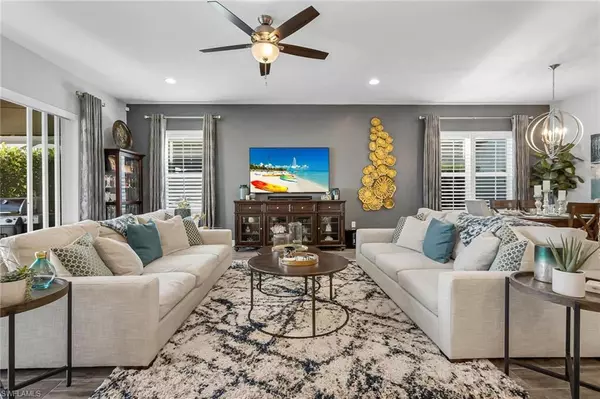$1,100,000
$1,100,000
For more information regarding the value of a property, please contact us for a free consultation.
3 Beds
3 Baths
2,422 SqFt
SOLD DATE : 08/31/2022
Key Details
Sold Price $1,100,000
Property Type Single Family Home
Sub Type Single Family Residence
Listing Status Sold
Purchase Type For Sale
Square Footage 2,422 sqft
Price per Sqft $454
Subdivision Compass Landing
MLS Listing ID 222040524
Sold Date 08/31/22
Bedrooms 3
Full Baths 2
Half Baths 1
HOA Y/N Yes
Originating Board Naples
Year Built 2018
Annual Tax Amount $4,587
Tax Year 2021
Lot Size 6,534 Sqft
Acres 0.15
Property Description
Perfectly nestled within the highly sought-after gated community of Compass Landing in North Naples, arrives an immaculate single-story home boasting rear southern exposure, three bedrooms plus den or office, three baths, panoramic lake views with multiple water features, a custom and oversized heated saltwater pool and spa with panoramic/picture screen and nearly 2,500 square feet of air-conditioned living space. This popular Banyan model features incredible upgrades including, a chef's kitchen with wall oven, disappearing sliders in the great room, volume ceilings throughout, plantation shutters, spacious owner's suite with large walk-in closet and oversized frameless walk-in shower, electric hurricane shutter and blackout shade, two-car garage with brick paver driveway and nearly 3,200 square feet of total lifestyle space. Residents of Compass Landing also enjoy access to a state-of-the-art fitness center, resort-style pool and hot tub, clubhouse with kitchenette, kids' playground and more. A must-see for those desiring privacy, luxurious finishes, peaceful lake views, and being minutes to all the fine dining, shopping and entertainment that North Naples has to offer.
Location
State FL
County Collier
Area Na31 - E/O Collier Blvd N/O Vanderbilt
Rooms
Primary Bedroom Level Master BR Ground
Master Bedroom Master BR Ground
Dining Room Breakfast Bar, Dining - Family, Eat-in Kitchen
Kitchen Kitchen Island, Pantry, Walk-In Pantry
Interior
Interior Features Split Bedrooms, Great Room, Florida Room, Home Office, Den - Study, Bar, Built-In Cabinets, Wired for Data, Custom Mirrors, Volume Ceiling, Walk-In Closet(s)
Heating Central Electric
Cooling Ceiling Fan(s), Central Electric
Flooring Carpet, Tile
Window Features Single Hung,Sliding,Shutters Electric,Decorative Shutters,Window Coverings
Appliance Electric Cooktop, Dishwasher, Disposal, Dryer, Microwave, Refrigerator, Refrigerator/Freezer, Refrigerator/Icemaker, Self Cleaning Oven, Wall Oven, Washer
Laundry Inside
Exterior
Exterior Feature Sprinkler Auto, Water Display
Garage Spaces 2.0
Pool In Ground, Concrete, Custom Upgrades, Equipment Stays, Electric Heat, Screen Enclosure
Community Features Bike And Jog Path, Clubhouse, Park, Pool, Community Spa/Hot tub, Dog Park, Fitness Center Attended, Internet Access, Playground, Sidewalks, Street Lights, Gated
Utilities Available Underground Utilities, Cable Available, Natural Gas Available
Waterfront Description Lake Front
View Y/N Yes
View Landscaped Area
Roof Type Tile
Porch Screened Lanai/Porch, Patio
Garage Yes
Private Pool Yes
Building
Lot Description Irregular Lot, Oversize
Story 1
Sewer Central
Water Central
Level or Stories 1 Story/Ranch
Structure Type Concrete Block,Stucco
New Construction No
Schools
Elementary Schools Laurel
Middle Schools Gulf Ridge
High Schools Gulf Coast
Others
HOA Fee Include Irrigation Water,Maintenance Grounds,Legal/Accounting,Manager,Reserve,Security,Street Lights,Street Maintenance
Tax ID 81080002665
Ownership Single Family
Security Features Smoke Detector(s),Smoke Detectors
Acceptable Financing Buyer Finance/Cash
Listing Terms Buyer Finance/Cash
Read Less Info
Want to know what your home might be worth? Contact us for a FREE valuation!

Our team is ready to help you sell your home for the highest possible price ASAP
Bought with Century 21 Tri Power Realty
GET MORE INFORMATION
REALTORS®






