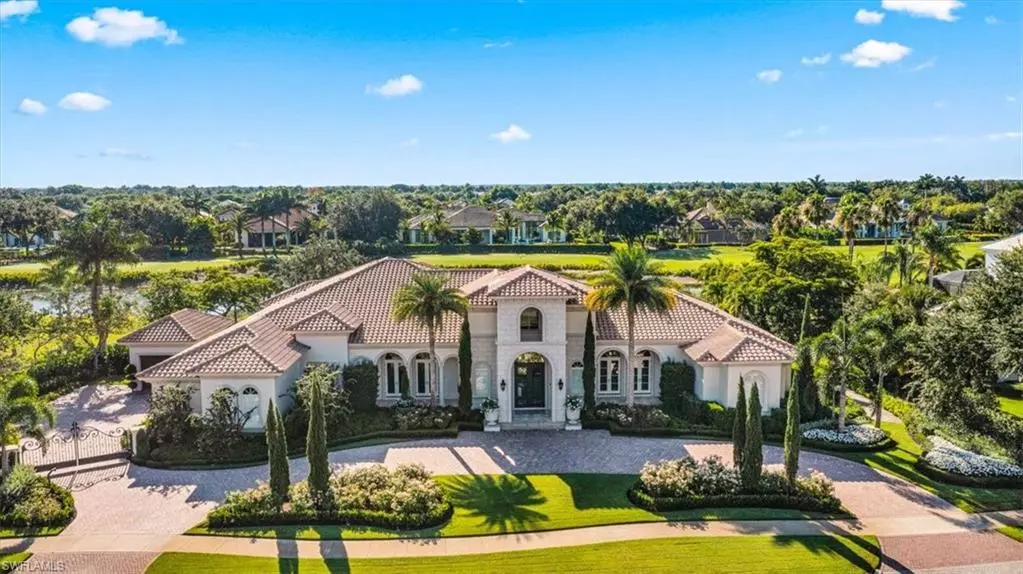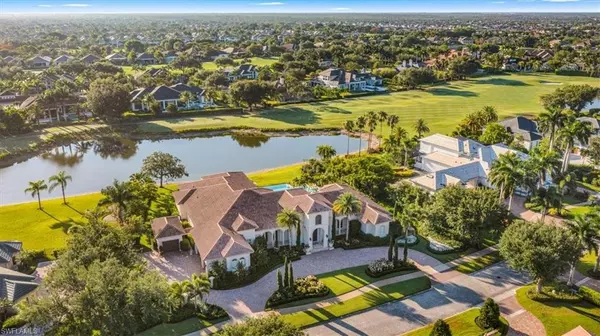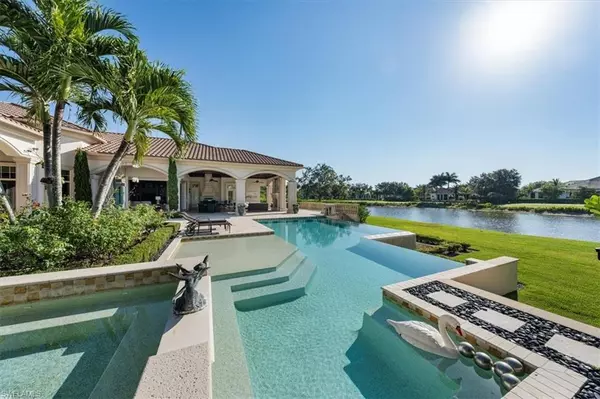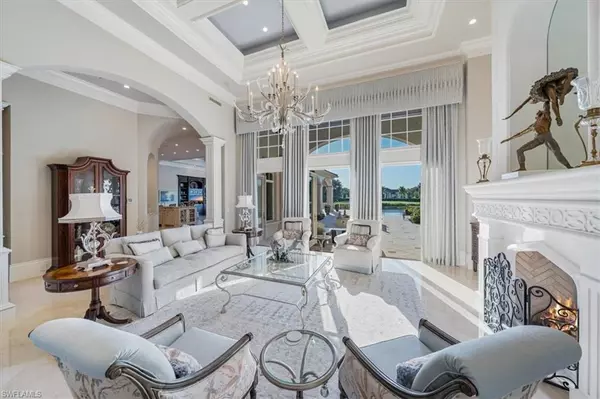$6,300,000
$6,495,000
3.0%For more information regarding the value of a property, please contact us for a free consultation.
4 Beds
6 Baths
6,511 SqFt
SOLD DATE : 02/15/2023
Key Details
Sold Price $6,300,000
Property Type Single Family Home
Sub Type Single Family Residence
Listing Status Sold
Purchase Type For Sale
Square Footage 6,511 sqft
Price per Sqft $967
Subdivision Quail West
MLS Listing ID 222040715
Sold Date 02/15/23
Bedrooms 4
Full Baths 4
Half Baths 2
HOA Y/N Yes
Originating Board Naples
Year Built 2008
Annual Tax Amount $33,052
Tax Year 2021
Lot Size 0.900 Acres
Acres 0.9
Property Description
H6131- Welcome to this refined estate on a private cul-de-sac where gracious living meets easy Florida lifestyle. Both elegant and stylish, this Sand Dollar award winning home welcomes with polished marble floors and walls of windows leading to fantastic water and golf course views and an eastern exposure for sunny mornings and comfortable evenings. With a state-of-the-art media room, wine room with Wolf/Sub Zero wine refrigerators, two master suites and an enormous study with built-ins and gorgeous architectural detailing throughout, this home offers the space, functionality and style for which you've been searching, There is much more including a generous formal dining room and adjacent butler pantry, stunning chandeliers, spacious, Wolf-equipped gourmet kitchen, 4-car garage, plus all en-suite bedrooms to complete the list. Live al fresco on the spacious covered lanai with retractable screens, fireplace, outdoor kitchen w Wolf grill & bar area, custom infinity-edge pool
and spa plus plenty of gathering areas to meet every entertaining need. NEW ROOF and GUTTERS COMING SEPTEMBER 2022 to complete the upgrades. Award winning Quail West features gorgeous clubhouse & countless amenities.
Location
State FL
County Lee
Area Na21 - N/O Immokalee Rd E/O 75
Zoning RPD
Rooms
Dining Room Breakfast Bar, Breakfast Room, Dining - Living, Formal
Kitchen Kitchen Island, Walk-In Pantry
Interior
Interior Features Central Vacuum, Split Bedrooms, Great Room, Den - Study, Family Room, Home Office, Media Room, Built-In Cabinets, Wired for Data, Coffered Ceiling(s), Entrance Foyer, Multi Phone Lines, Pantry, Wired for Sound, Tray Ceiling(s), Volume Ceiling, Walk-In Closet(s)
Heating Central Electric, Zoned, Fireplace(s)
Cooling Ceiling Fan(s), Central Electric, Zoned
Flooring Carpet, Marble, Tile
Fireplaces Type Outside
Fireplace Yes
Window Features Impact Resistant,Sliding,Impact Resistant Windows,Decorative Shutters
Appliance Gas Cooktop, Dishwasher, Disposal, Double Oven, Dryer, Microwave, Refrigerator/Icemaker, Self Cleaning Oven, Wall Oven, Washer, Wine Cooler
Laundry Inside, Sink
Exterior
Exterior Feature Outdoor Grill, Built-In Gas Fire Pit, Outdoor Kitchen, Sprinkler Auto, Storage, Water Display
Garage Spaces 4.0
Fence Fenced
Pool In Ground, Gas Heat, Pool Bath
Community Features Golf Equity, Golf Non Equity, BBQ - Picnic, Beauty Salon, Bike And Jog Path, Business Center, Clubhouse, Park, Pool, Community Room, Community Spa/Hot tub, Fitness Center, Fitness Center Attended, Golf, Internet Access, Pickleball, Playground, Private Membership, Putting Green, Restaurant, Sauna, Sidewalks, Street Lights, Tennis Court(s), Gated, Golf Course, Tennis
Utilities Available Underground Utilities, Propane, Cable Available
Waterfront Description Lake Front,Pond
View Y/N Yes
View Golf Course
Roof Type Tile
Street Surface Paved
Porch Open Porch/Lanai, Screened Lanai/Porch, Deck, Patio
Garage Yes
Private Pool Yes
Building
Lot Description Cul-De-Sac, Regular
Story 1
Sewer Central
Water Central
Level or Stories 1 Story/Ranch
Structure Type Concrete Block,Concrete,Stucco
New Construction No
Others
HOA Fee Include Cable TV,Internet,Manager,Rec Facilities,Security,Street Lights,Street Maintenance,Trash
Tax ID 05-48-26-B3-01203.J094
Ownership Single Family
Security Features Security System,Smoke Detector(s),Smoke Detectors
Acceptable Financing Buyer Finance/Cash
Listing Terms Buyer Finance/Cash
Read Less Info
Want to know what your home might be worth? Contact us for a FREE valuation!

Our team is ready to help you sell your home for the highest possible price ASAP
Bought with John R. Wood Properties
GET MORE INFORMATION
REALTORS®






