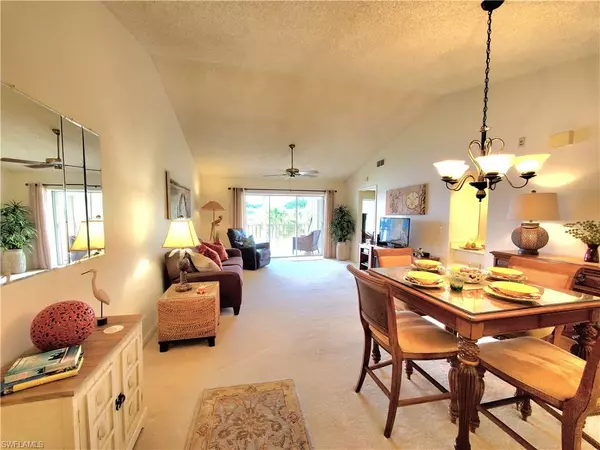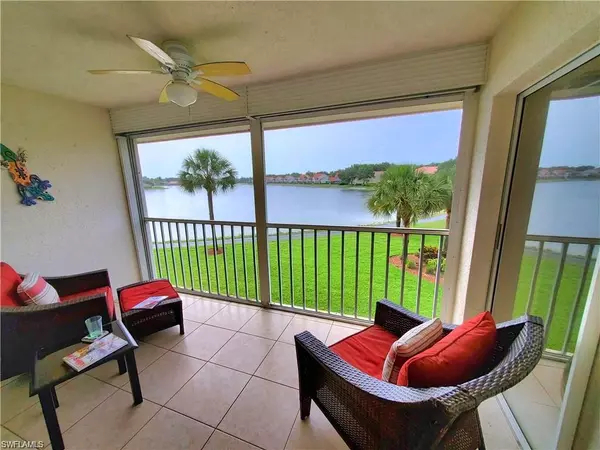$310,000
$310,000
For more information regarding the value of a property, please contact us for a free consultation.
2 Beds
2 Baths
1,093 SqFt
SOLD DATE : 06/30/2022
Key Details
Sold Price $310,000
Property Type Condo
Sub Type Low Rise (1-3)
Listing Status Sold
Purchase Type For Sale
Square Footage 1,093 sqft
Price per Sqft $283
Subdivision Colonies
MLS Listing ID 222039413
Sold Date 06/30/22
Style Traditional
Bedrooms 2
Full Baths 2
Condo Fees $1,191/qua
HOA Fees $44/ann
HOA Y/N Yes
Originating Board Naples
Year Built 1990
Annual Tax Amount $761
Tax Year 2021
Property Description
WOW postcard-like, panormaic views over expansive Berkshire Lakes! Beautiful unit may include furniture. Enjoy your morning coffee taking in glorious views and bird watch from your private screened lanai. Sliders collapse into walls for ideal in-outdoor Florida living. Notice the Cathedral ceiling spaciousness. Take a stroll on the walkway about 2 miles around the lake. End your day gazing at the most stunning sunsets over the lake and sipping wine after taking a swim, gathering with neighbors, or taking in a game of tennis or pickleball. Fish off the pier or kayak in the lake. All just steps out your door! Easy close shutters on lanai. NEW roof and pools updated. This park-like setting is conveniently only minutes to the Berkshire Commons shopping center with Banks, Supermarkets, Restaurants, drug stores, fitness gym, UPS and more. PLUS Location just 6 miles to downtown Olde Naples, renowned beaches, dining, art, theatre and all Naples offers. And hop on I-75 for easy commuting. A life of your dreams! Perfect for Full or Part time. Or great investment with rentals in demand. You'll feel spoiled and won't want to leave this life!
Location
State FL
County Collier
Area Na17 - N/O Davis Blvd
Direction Santa Barbara or Radio Road, take Devonshire Blvd behind Berkshire Common Shopping center. Turn onto Belville Blvd. After 1st Stop sign, The Colonies is on left just after Berkshire Lakes Clubhouse. Left after enter, go to end (left is Club and tennis).
Rooms
Dining Room Breakfast Bar, Dining - Living, Eat-in Kitchen
Kitchen Pantry
Interior
Interior Features Split Bedrooms, Great Room, Guest Bath, Guest Room, Bar, Built-In Cabinets, Cathedral Ceiling(s), Entrance Foyer, Pantry, Vaulted Ceiling(s), Volume Ceiling, Walk-In Closet(s)
Heating Central Electric
Cooling Ceiling Fan(s), Central Electric
Flooring Carpet, Tile
Window Features Arched,Casement,Sliding,Shutters - Manual,Window Coverings
Appliance Electric Cooktop, Dishwasher, Disposal, Dryer, Microwave, Range, Refrigerator, Washer
Laundry Inside
Exterior
Exterior Feature Boat Ramp, Tennis Court(s)
Community Features BBQ - Picnic, Bike And Jog Path, Clubhouse, Pool, Community Room, Hobby Room, Private Membership, Sidewalks, Street Lights, Tennis Court(s), Boating, Non-Gated, Tennis
Utilities Available Cable Available
Waterfront Description Lake Front,Navigable Water
View Y/N Yes
View Lake, Landscaped Area, Tennis Courts, Water
Roof Type Tile
Street Surface Paved
Porch Screened Lanai/Porch
Garage No
Private Pool No
Building
Lot Description Zero Lot Line
Faces Santa Barbara or Radio Road, take Devonshire Blvd behind Berkshire Common Shopping center. Turn onto Belville Blvd. After 1st Stop sign, The Colonies is on left just after Berkshire Lakes Clubhouse. Left after enter, go to end (left is Club and tennis).
Sewer Central
Water Central
Architectural Style Traditional
Structure Type Concrete Block,Stucco
New Construction No
Schools
Elementary Schools Calusa Park Elementary School
Middle Schools East Naples Middle School
High Schools Lely High School
Others
HOA Fee Include Maintenance Grounds,Legal/Accounting,Manager,Pest Control Exterior,Rec Facilities,Repairs,Reserve,Sewer,Street Lights,Street Maintenance,Trash,Water
Tax ID 27205000202
Ownership Condo
Acceptable Financing Buyer Finance/Cash
Listing Terms Buyer Finance/Cash
Read Less Info
Want to know what your home might be worth? Contact us for a FREE valuation!

Our team is ready to help you sell your home for the highest possible price ASAP
Bought with John R Wood Properties
GET MORE INFORMATION

REALTORS®






