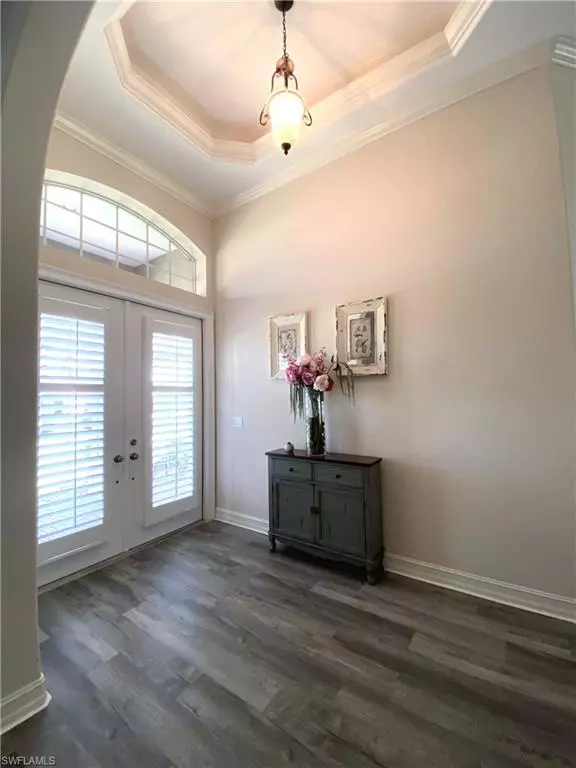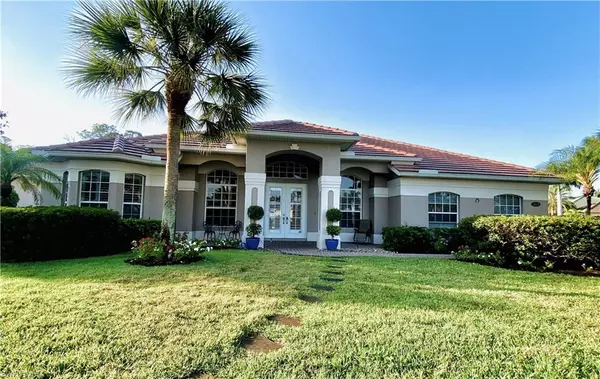$667,777
$715,900
6.7%For more information regarding the value of a property, please contact us for a free consultation.
3 Beds
2 Baths
2,155 SqFt
SOLD DATE : 08/23/2022
Key Details
Sold Price $667,777
Property Type Single Family Home
Sub Type Single Family Residence
Listing Status Sold
Purchase Type For Sale
Square Footage 2,155 sqft
Price per Sqft $309
Subdivision Indigo Lakes
MLS Listing ID 222036082
Sold Date 08/23/22
Bedrooms 3
Full Baths 2
HOA Fees $225/qua
HOA Y/N Yes
Originating Board Naples
Year Built 2003
Annual Tax Amount $3,504
Tax Year 2020
Lot Size 0.300 Acres
Acres 0.3
Property Description
*** UPDATED***
INDIGO LAKES, A FABULOUS GATED COMMUNITY.
3 BEDROOMS + DEN/2 BATH. ( Furniture optional )
This delightful Gulfstream built, bright and open Sawgrass model is positioned on an oversized private corner lot. The home has arched doorways, art niches, tray ceiling, large tile laid on the diagonal throughout the oversized screened lanai, overlooking the enormous backyard that is ready for your dream pool. The kitchen and bathrooms have been updated, new floors throughout the house, travertine primary shower and bathroom floors, recently painted (interior/exterior). Crown molding throughout. The primary bathroom has a large soaking/jetted tub, double vanities, a large walk-in closet with custom built-ins. Oversized side load garage. Enjoy all the wonderful amenities Indigo Lakes has to offer including a clubhouse with pool, playground, tennis courts, basketball court, pickleball, and a fitness facility.
Minutes away from The Point @Founders Square, NCH Healthcare, tons of restaurants, Publix, Walgreens, shopping and also an A-rated school district.
Location
State FL
County Collier
Area Na22 - S/O Immokalee 1, 2, 32, 95, 96, 97
Rooms
Dining Room Breakfast Room, Eat-in Kitchen, Formal
Kitchen Pantry
Interior
Interior Features Central Vacuum, Split Bedrooms, Great Room, Guest Bath, Guest Room, Closet Cabinets, Entrance Foyer, Wired for Sound, Tray Ceiling(s), Volume Ceiling, Walk-In Closet(s)
Heating Central Electric
Cooling Ceiling Fan(s), Central Electric
Flooring Carpet, Tile, Wood
Window Features Arched,Single Hung,Sliding,Shutters - Manual,Window Coverings
Appliance Dishwasher, Disposal, Dryer, Microwave, Range, Refrigerator/Icemaker, Self Cleaning Oven, Washer
Laundry Inside
Exterior
Exterior Feature Sprinkler Auto
Garage Spaces 2.0
Community Features Basketball, Bike And Jog Path, Clubhouse, Park, Pool, Community Room, Community Spa/Hot tub, Sidewalks, Street Lights, Tennis Court(s), Gated
Utilities Available Underground Utilities, Cable Available
Waterfront Description None
View Y/N Yes
View Landscaped Area
Roof Type Tile
Porch Patio
Garage Yes
Private Pool No
Building
Lot Description Oversize
Story 1
Sewer Central
Water Central
Level or Stories 1 Story/Ranch
Structure Type Concrete Block,Stucco
New Construction No
Schools
Elementary Schools Laurel Oak Elementary School
Middle Schools Oakridge Middle School
High Schools Gulf Coast High School
Others
HOA Fee Include Cable TV,Irrigation Water,Legal/Accounting,Manager,Rec Facilities,Reserve
Tax ID 51978030164
Ownership Single Family
Security Features Security System,Smoke Detector(s),Smoke Detectors
Acceptable Financing Buyer Finance/Cash
Listing Terms Buyer Finance/Cash
Read Less Info
Want to know what your home might be worth? Contact us for a FREE valuation!

Our team is ready to help you sell your home for the highest possible price ASAP
Bought with John R. Wood Properties
GET MORE INFORMATION
REALTORS®






