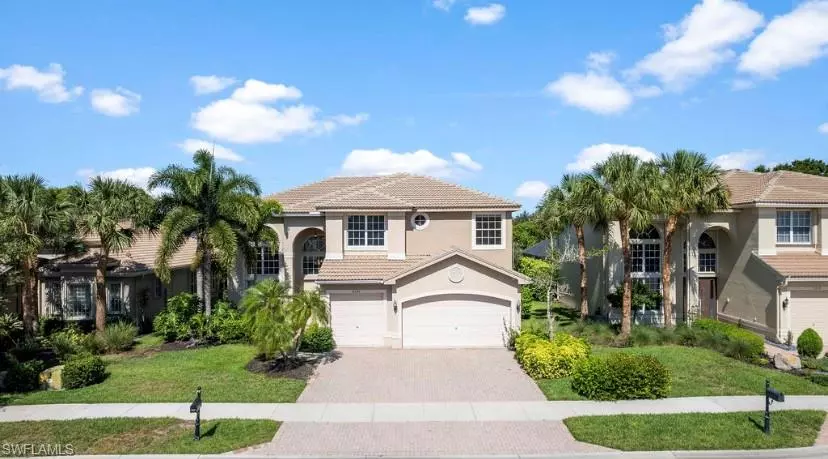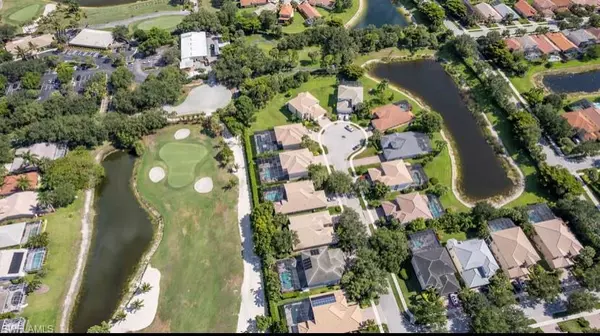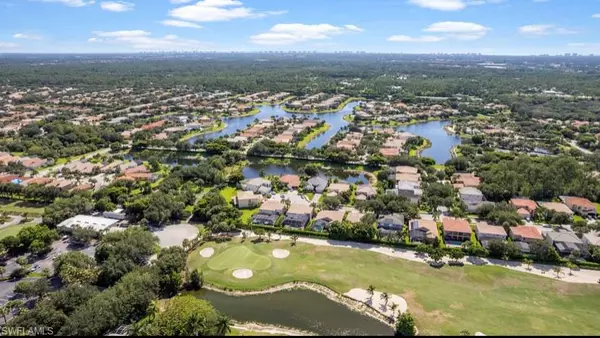$1,000,000
$1,199,000
16.6%For more information regarding the value of a property, please contact us for a free consultation.
5 Beds
3 Baths
3,338 SqFt
SOLD DATE : 06/13/2023
Key Details
Sold Price $1,000,000
Property Type Single Family Home
Sub Type Single Family Residence
Listing Status Sold
Purchase Type For Sale
Square Footage 3,338 sqft
Price per Sqft $299
Subdivision Saturnia Lakes
MLS Listing ID 222035779
Sold Date 06/13/23
Bedrooms 5
Full Baths 3
HOA Fees $533/qua
HOA Y/N Yes
Originating Board Naples
Year Built 2003
Annual Tax Amount $6,068
Tax Year 2021
Lot Size 7,840 Sqft
Acres 0.18
Property Description
Golf course view without the golf course price! Sweeping views of the 18th green at Arrowhead Golf Course. in the 3,338 sq ft 2 Story screened enclosure you will find the most unique pool in SATURNIA LAKES! This highly desirable, very spacious "Emerald" floor plan doesn't disappoint. This amazing 5 BR 3 BA, huge 3 car garage, pool home is fabulous for family and/or entertaining. Walk in the front door into soaring 2 story ceiling that allow tons of natural light. Move into your open custom kitchen with Stainless Steel Appliances and look out as your family and friends play in the huge custom heated pool, yes that is a swim up table in the pool and an in-water sun-shelf which is perfect for the kids play area or relax in your beach chair with a cocktail. The water feature adds to the luxurious feel. Walk out of your spacious master BR through the French Doors onto your huge balcony and enjoy your pool/golf course view. The bonus sitting, loft area is a great bonus space. Look at that dual sink for your guests/kids. Recessed lighting throughout. No homes behind you. Want to hang out with other family or friends? HUGE Clubhouse! Enjoy the amenities.
Location
State FL
County Collier
Area Na22 - S/O Immokalee 1, 2, 32, 95, 96, 97
Zoning PUD
Rooms
Primary Bedroom Level Master BR Upstairs
Master Bedroom Master BR Upstairs
Dining Room Breakfast Bar, Eat-in Kitchen, Formal
Kitchen Kitchen Island
Interior
Interior Features Family Room, Great Room, Guest Bath, Guest Room, Tray Ceiling(s), Volume Ceiling
Heating Central Electric
Cooling Ceiling Fan(s)
Flooring Tile, Vinyl
Window Features Arched,Single Hung,Sliding,Shutters
Appliance Electric Cooktop, Dishwasher, Disposal, Ice Maker, Refrigerator, Self Cleaning Oven, Washer
Laundry Washer/Dryer Hookup
Exterior
Exterior Feature Balcony, Sprinkler Auto, Water Display
Garage Spaces 3.0
Carport Spaces 3
Pool In Ground, Concrete, Custom Upgrades, Equipment Stays, Electric Heat, Screen Enclosure
Community Features Basketball, BBQ - Picnic, Bike And Jog Path, Cabana, Clubhouse, Pool, Community Room, Community Spa/Hot tub, Fitness Center, Playground, Putting Green, Sauna, Sidewalks, Street Lights, Tennis Court(s), Gated, Tennis
Utilities Available Underground Utilities, Cable Available
Waterfront Description None
View Y/N Yes
View Golf Course
Roof Type Tile
Garage Yes
Private Pool Yes
Building
Lot Description Regular
Story 2
Sewer Central
Water Central
Level or Stories Two, 2 Story
Structure Type Concrete Block,Stucco
New Construction No
Schools
Elementary Schools Laurel Oak Elementary School
Middle Schools Oakridge Middle School
High Schools Gulf Coast High School
Others
HOA Fee Include Irrigation Water,Maintenance Grounds,Security,Street Lights,Street Maintenance
Tax ID 72650005182
Ownership Single Family
Security Features Security System,Smoke Detector(s),Smoke Detectors
Acceptable Financing FHA, VA Loan
Listing Terms FHA, VA Loan
Read Less Info
Want to know what your home might be worth? Contact us for a FREE valuation!

Our team is ready to help you sell your home for the highest possible price ASAP
Bought with Coldwell Banker Realty
GET MORE INFORMATION
REALTORS®






