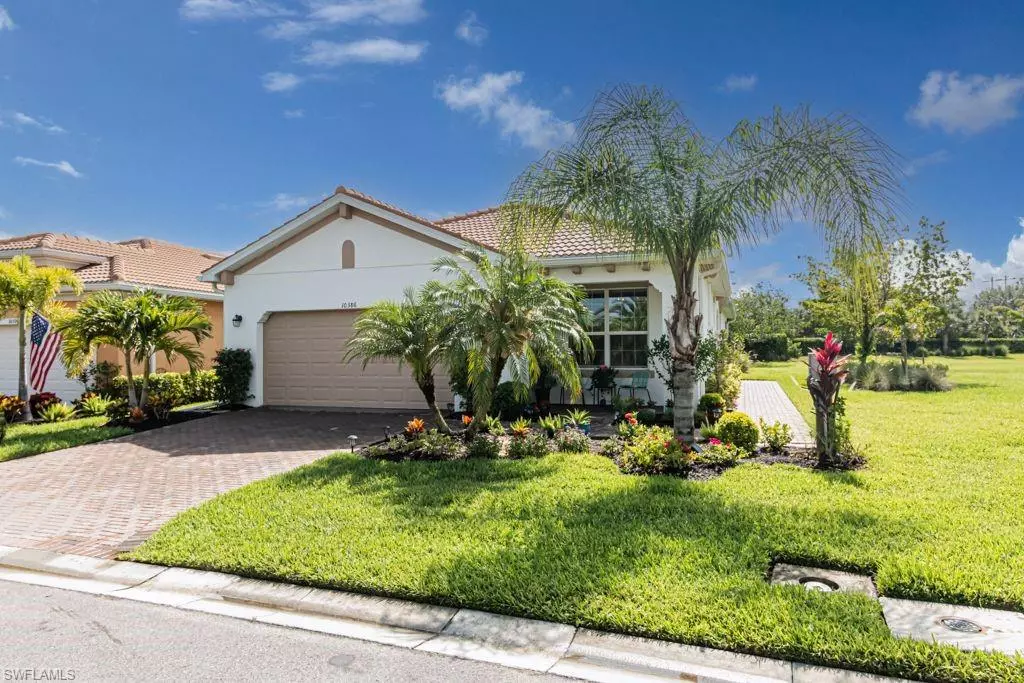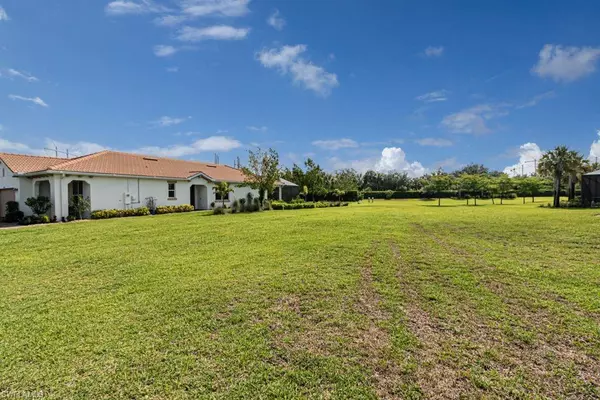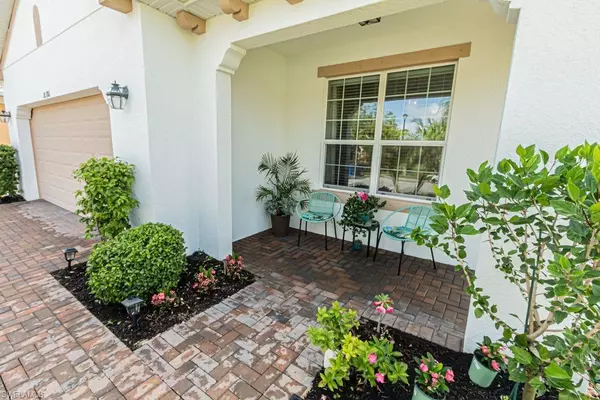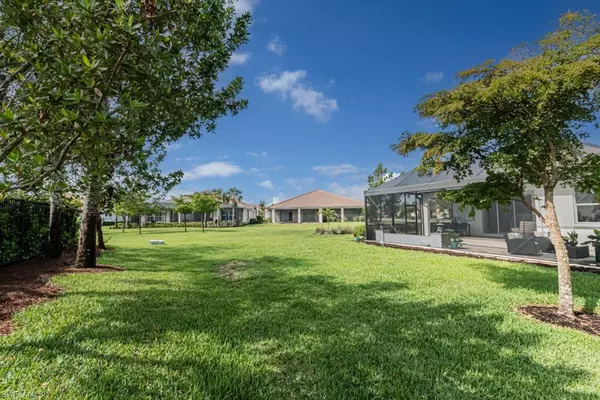$600,000
$624,999
4.0%For more information regarding the value of a property, please contact us for a free consultation.
2 Beds
2 Baths
1,917 SqFt
SOLD DATE : 11/07/2022
Key Details
Sold Price $600,000
Property Type Single Family Home
Sub Type Single Family Residence
Listing Status Sold
Purchase Type For Sale
Square Footage 1,917 sqft
Price per Sqft $312
Subdivision Prato At Pelican Preserve
MLS Listing ID 222035007
Sold Date 11/07/22
Bedrooms 2
Full Baths 2
HOA Fees $188/qua
HOA Y/N Yes
Originating Board Florida Gulf Coast
Year Built 2017
Annual Tax Amount $5,603
Tax Year 2021
Lot Size 7,379 Sqft
Acres 0.1694
Property Description
FORMER MODEL! This exceptional beautifully decorated 2BR+Den and fully furnished home includes numerous upgrades and extras. NOTE the extra large side lot and space between home and neighbors-creates a lot of privacy. Furniture and window treatments are designer quality and complement the home extremely well. Notice the spacious lanai, lots of privacy and with new 10x8 spa with waterfall feature. Additional landscaping at backside of lanai to add additional privacy has been added, see picture . Golf cart and portable generator are included with purchase of the home. This exceptional property is located in the Prestigious Pelican Preserve, the ultimate 55+ community in SW Florida. Pelican Preserve offers pickleball, tennis, 2 outdoor pools, outdoor bar/rest, cardio/gym, indoor pool, indoor walking track, arts and crafts, woodworking shop, private rest, many social activities, bocce ball, amphitheater, live concerts, membership in 27 holes of golf available at The Club.
Location
State FL
County Lee
Area Fm22 - Fort Myers City Limits
Zoning SDA
Rooms
Dining Room Breakfast Bar, Dining - Family
Kitchen Kitchen Island
Interior
Interior Features Split Bedrooms, Great Room, Den - Study, Wired for Data, Pantry
Heating Central Electric
Cooling Ceiling Fan(s), Central Electric
Flooring Carpet, Tile
Window Features Double Hung,Sliding,Shutters - Manual,Window Coverings
Appliance Dishwasher, Disposal, Microwave, Refrigerator/Freezer, Refrigerator/Icemaker, Washer
Laundry Inside, Sink
Exterior
Exterior Feature Gas Grill, Outdoor Kitchen, Room for Pool
Garage Spaces 2.0
Pool Community Lap Pool
Community Features Golf Equity, Beach - Private, Bike And Jog Path, Billiards, Bocce Court, Business Center, Community Spa/Hot tub, Dog Park, Fitness Center, Fishing, Fitness Center Attended, Golf, Internet Access, Pickleball, Restaurant, Sauna, Sidewalks, Street Lights, Tennis Court(s), Theater, Gated, Golf Course
Utilities Available Cable Available
Waterfront Description None
View Y/N Yes
View Landscaped Area
Roof Type Tile
Porch Open Porch/Lanai
Garage Yes
Private Pool No
Building
Lot Description Regular
Story 1
Sewer Central
Water Central
Level or Stories 1 Story/Ranch
Structure Type Concrete Block,Stucco
New Construction No
Others
HOA Fee Include Cable TV,Internet,Irrigation Water,Maintenance Grounds,Legal/Accounting,Manager,Rec Facilities
Senior Community Yes
Tax ID 06-45-26-P1-4400J.0560
Ownership Single Family
Security Features Smoke Detector(s),Smoke Detectors
Acceptable Financing Buyer Finance/Cash
Listing Terms Buyer Finance/Cash
Read Less Info
Want to know what your home might be worth? Contact us for a FREE valuation!

Our team is ready to help you sell your home for the highest possible price ASAP
Bought with Keller Williams Elite Realty
GET MORE INFORMATION

REALTORS®






