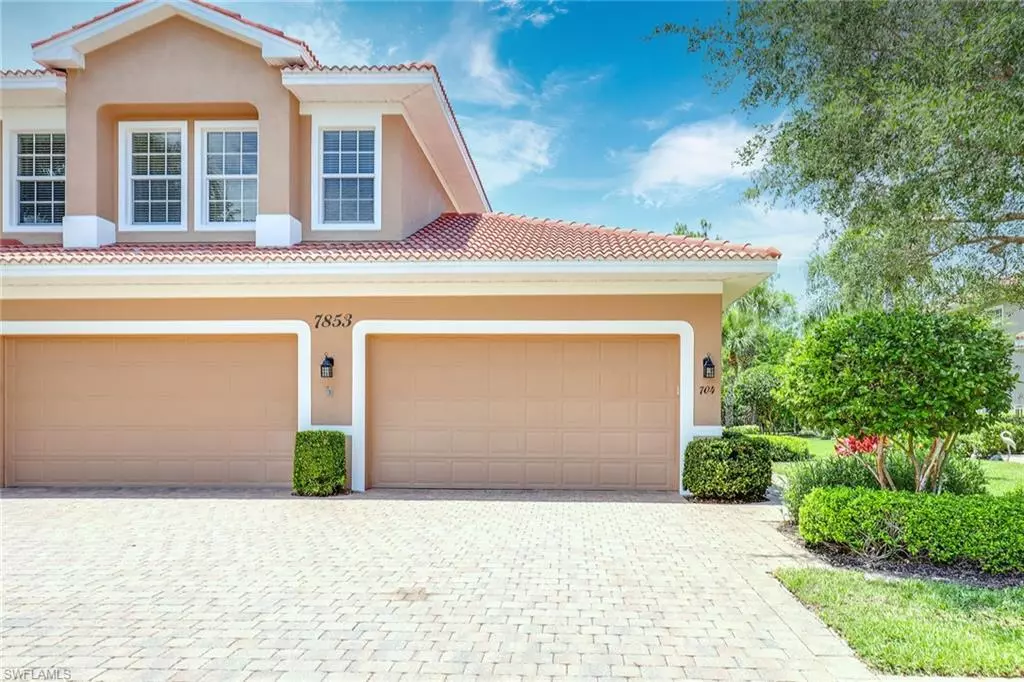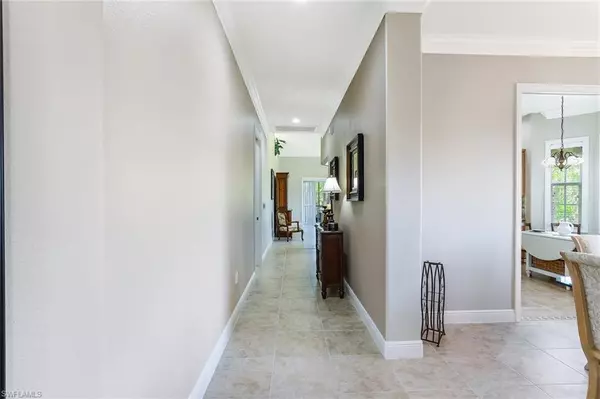$725,000
$739,900
2.0%For more information regarding the value of a property, please contact us for a free consultation.
3 Beds
3 Baths
2,523 SqFt
SOLD DATE : 11/21/2022
Key Details
Sold Price $725,000
Property Type Condo
Sub Type Low Rise (1-3)
Listing Status Sold
Purchase Type For Sale
Square Footage 2,523 sqft
Price per Sqft $287
Subdivision Hawthorne
MLS Listing ID 222034177
Sold Date 11/21/22
Style Carriage/Coach
Bedrooms 3
Full Baths 3
Condo Fees $1,980/qua
HOA Y/N Yes
Originating Board Naples
Year Built 2006
Annual Tax Amount $3,711
Tax Year 2021
Property Description
Come discover truly one of the best and well-maintained properties available today in the private, gated Hawthorne community located inside The Classics Plantation Estates with a guarded gatehouse at Lely Resort. This conveniently located top-floor end unit is just steps away from all the amenities you could ask for, including the Hawthorne pool/clubhouse, The Player's Club & Spa, Classics Country Club and Mustang Island/Flamingo golf courses. This spacious, furnished, open three-bedroom-plus den/dining room, three full bath, private preserve view is loaded with upgrades, including impact-resistant windows and doors, double-layered crown molding, fresh paint, enhanced lighting and window treatments, new large neutral tile in main living, lanai and garage, new HVAC 2019 and so much more. Enjoy the private, highly renowned Player's Club & Spa, which offers a variety of social and sporting activities, including tennis, pickleball, fitness center and resort-style pools. Lely Resort is also home to three championship 18-hole golf courses. Come enjoy the lifestyle you've been waiting for!
Location
State FL
County Collier
Area Na19 - Lely Area
Direction Once through the main Classics Gatehouse on Grand Lely Dr, make your first right then your first left. Unit will be on the left hand side.
Rooms
Primary Bedroom Level Master BR Upstairs
Master Bedroom Master BR Upstairs
Dining Room Breakfast Bar, Eat-in Kitchen, Formal
Kitchen Kitchen Island, Pantry
Interior
Interior Features Split Bedrooms, Great Room, Guest Bath, Guest Room, Built-In Cabinets, Wired for Data, Custom Mirrors, Pantry, Vaulted Ceiling(s), Volume Ceiling, Walk-In Closet(s)
Heating Central Electric
Cooling Ceiling Fan(s), Central Electric
Flooring Carpet, Tile
Window Features Casement,Impact Resistant,Impact Resistant Windows,Shutters - Manual,Window Coverings
Appliance Dishwasher, Disposal, Dryer, Microwave, Range, Refrigerator, Refrigerator/Freezer, Refrigerator/Icemaker, Washer
Laundry Washer/Dryer Hookup, Inside
Exterior
Exterior Feature Sprinkler Auto
Garage Spaces 2.0
Pool Community Lap Pool
Community Features Golf Equity, Golf Non Equity, Golf Public, Basketball, Billiards, Bocce Court, Business Center, Clubhouse, Pool, Community Room, Community Spa/Hot tub, Concierge Services, Dog Park, Fitness Center, Fitness Center Attended, Full Service Spa, Golf, Internet Access, Library, Pickleball, Private Membership, Putting Green, Restaurant, Sidewalks, Street Lights, Tennis Court(s), Gated, Golf Course, Tennis
Utilities Available Underground Utilities, Cable Available
Waterfront Description None
View Y/N Yes
View Preserve, Trees/Woods
Roof Type Tile
Porch Screened Lanai/Porch, Patio
Garage Yes
Private Pool No
Building
Lot Description See Remarks
Faces Once through the main Classics Gatehouse on Grand Lely Dr, make your first right then your first left. Unit will be on the left hand side.
Sewer Central
Water Central
Architectural Style Carriage/Coach
Structure Type Concrete Block,Stucco
New Construction No
Schools
Elementary Schools Lely Elementary School
Middle Schools Manatee Middle School
High Schools Lely High School
Others
HOA Fee Include Insurance,Irrigation Water,Maintenance Grounds,Legal/Accounting,Manager,Master Assn. Fee Included,Pest Control Exterior,Rec Facilities,Reserve,Trash,Water
Tax ID 49462000560
Ownership Condo
Security Features Smoke Detector(s),Smoke Detectors
Acceptable Financing Buyer Finance/Cash
Listing Terms Buyer Finance/Cash
Read Less Info
Want to know what your home might be worth? Contact us for a FREE valuation!

Our team is ready to help you sell your home for the highest possible price ASAP
Bought with Premier Sotheby's International Realty
GET MORE INFORMATION
REALTORS®






