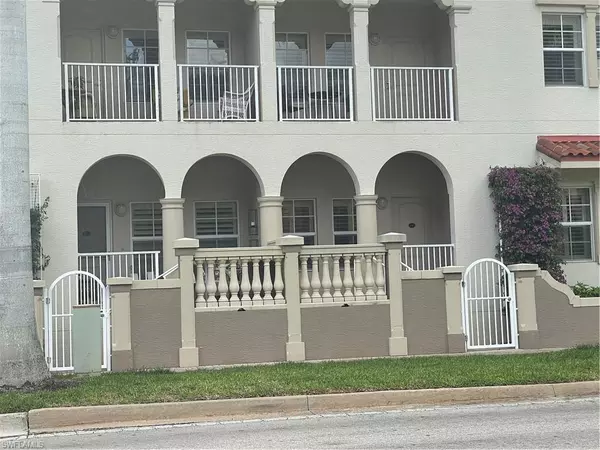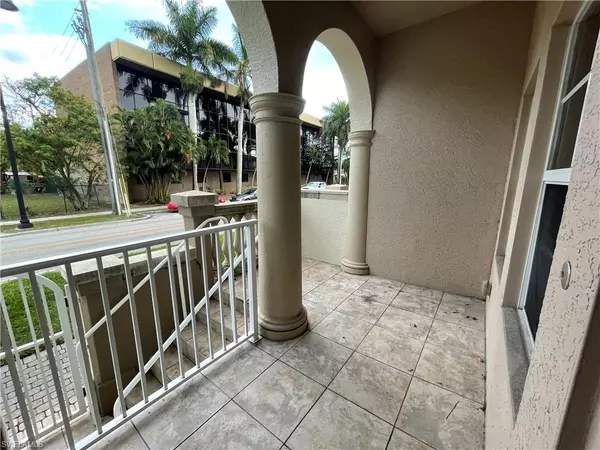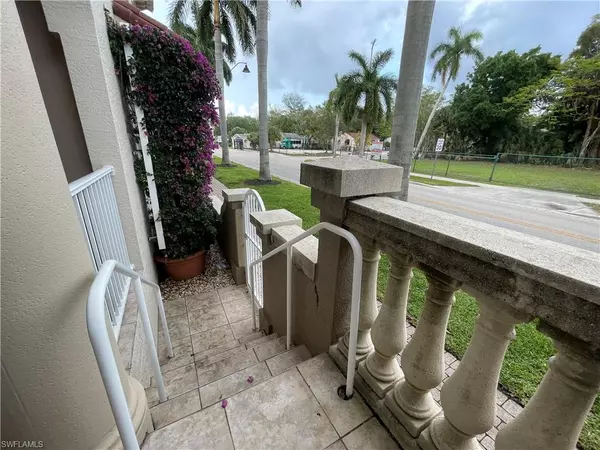$304,000
$319,900
5.0%For more information regarding the value of a property, please contact us for a free consultation.
2 Beds
2 Baths
1,114 SqFt
SOLD DATE : 09/19/2022
Key Details
Sold Price $304,000
Property Type Condo
Sub Type Low Rise (1-3)
Listing Status Sold
Purchase Type For Sale
Square Footage 1,114 sqft
Price per Sqft $272
Subdivision High Point Place
MLS Listing ID 222033876
Sold Date 09/19/22
Bedrooms 2
Full Baths 2
HOA Y/N Yes
Originating Board Florida Gulf Coast
Year Built 2007
Annual Tax Amount $2,968
Tax Year 2021
Lot Size 7,405 Sqft
Acres 0.17
Property Description
Live Downtown - without need for an elevator! Owner financing is possible! Come see this 1st floor condo in the City Homes of High Point Place. This condo has such a warm, welcoming feel when you walk in - whether you enter from your private, gated entrance on W First Street or from the secured parking garage. The kitchen features stainless steel appliances and granite countertops with a breakfast bar. With tile and plank flooring throughout and Bahama shutters for privacy, and a balcony that overlooks W First Street, this is a truly one-of-a-kind condo. The master bedroom is very large, has a nice sized walk in closet and a private ensuite featuring dual sinks, a walk-in shower and a large soaking tub. This condo has extra storage and a full size washer and dryer. City Homes are within walking distance to downtown, grocery shopping, dining and entertainment. This condo also has all of the features and amenities of High Point Place including pool, sauna, spa, fitness center, and reserved parking with none of the hassles of waiting on elevators and it's less than 1/2 the price of the towers! You cannot beat this location! Inside Pics coming shortly.
Location
State FL
County Lee
Area Dt01 - Downtown Fort Myers
Direction North on McGregor, turn L at W First St just past the Edison Home. The City Homes are on W First St - they are the 3 story buildings in front of the towers - unit is NOT in the towers. To through the arches and park in the middle where it says \"guest\".
Rooms
Primary Bedroom Level Master BR Ground
Master Bedroom Master BR Ground
Dining Room Dining - Family
Kitchen Pantry
Interior
Interior Features Split Bedrooms, Entrance Foyer, Pantry, Volume Ceiling, Walk-In Closet(s)
Heating Central Electric
Cooling Ceiling Fan(s), Central Electric
Flooring Tile, Vinyl
Window Features Single Hung,Impact Resistant Windows,Decorative Shutters,Window Coverings
Appliance Dishwasher, Disposal, Dryer, Microwave, Range, Refrigerator, Washer
Laundry Inside, Sink
Exterior
Exterior Feature Balcony, Courtyard, Sprinkler Auto
Garage Spaces 1.0
Community Features Bike Storage, Cabana, Pool, Community Room, Community Spa/Hot tub, Fitness Center, Extra Storage, Internet Access, Library, Sauna, Street Lights, Vehicle Wash Area, Condo/Hotel
Utilities Available Cable Available
Waterfront Description None
View Y/N Yes
View City
Roof Type Tile
Garage Yes
Private Pool No
Building
Lot Description Oversize
Faces North on McGregor, turn L at W First St just past the Edison Home. The City Homes are on W First St - they are the 3 story buildings in front of the towers - unit is NOT in the towers. To through the arches and park in the middle where it says \"guest\".
Story 1
Sewer Central
Water Central
Level or Stories 1 Story/Ranch
Structure Type Concrete,Stucco
New Construction No
Others
HOA Fee Include Cable TV,Insurance,Internet,Irrigation Water,Maintenance Grounds,Manager,Pest Control Exterior,Rec Facilities,Security,Sewer,Street Lights,Trash,Water
Tax ID 14-44-24-P3-03040.0105
Ownership Condo
Acceptable Financing Buyer Finance/Cash, Consider 1st Mortgage, FHA, Lease Purchase, Owner Will Carry, Seller Pay Closing Costs, Seller Pays Title, VA Loan
Listing Terms Buyer Finance/Cash, Consider 1st Mortgage, FHA, Lease Purchase, Owner Will Carry, Seller Pay Closing Costs, Seller Pays Title, VA Loan
Read Less Info
Want to know what your home might be worth? Contact us for a FREE valuation!

Our team is ready to help you sell your home for the highest possible price ASAP
Bought with RE/MAX Realty Group
GET MORE INFORMATION
REALTORS®






