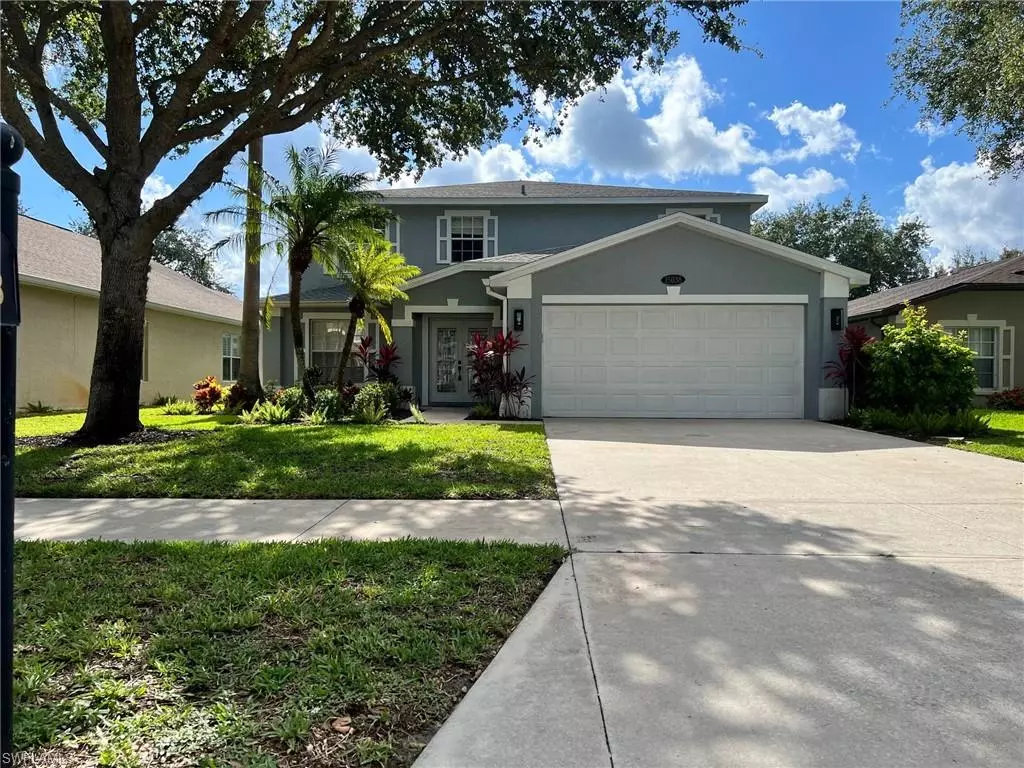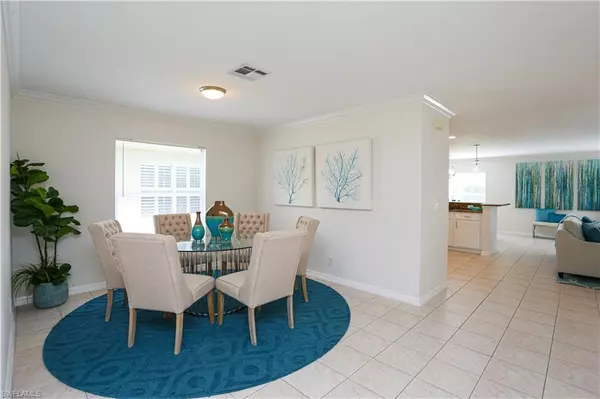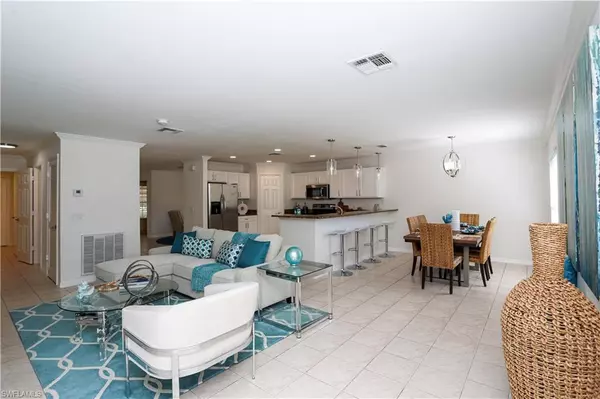$728,500
$734,900
0.9%For more information regarding the value of a property, please contact us for a free consultation.
5 Beds
4 Baths
3,256 SqFt
SOLD DATE : 09/06/2023
Key Details
Sold Price $728,500
Property Type Single Family Home
Sub Type Single Family Residence
Listing Status Sold
Purchase Type For Sale
Square Footage 3,256 sqft
Price per Sqft $223
Subdivision Indigo Lakes
MLS Listing ID 222033416
Sold Date 09/06/23
Bedrooms 5
Full Baths 3
Half Baths 1
HOA Y/N Yes
Originating Board Naples
Year Built 2002
Annual Tax Amount $4,469
Tax Year 2021
Lot Size 8,276 Sqft
Acres 0.19
Property Description
***PROFESSIONALLY STAGED***NEW HIGH-END KITCHEN FINISHINGS***BRAND NEW ROOF***Spacious 2-story home with ample outdoor living space and tranquil view of the lake. This home, which was recently painted inside and out, features a master suite on the first floor along with 4 bedrooms on the second. Enjoy wood flooring in all bedrooms, stairs, and family rooms, with tile in the remaining and wet areas. Great for entertaining with an open concept floor plan and a formal dining area, with a nice flow throughout the ground level. The interior features updated bathrooms, light fixtures, window dressings, door hardware, and much more. The exterior features a brand-new exterior landscaping package with low-maintenance plants. Enjoy the outdoor area on the screened-in lanai, or the open balcony. Indigo Lakes is a great community and has a 3300-square-foot clubhouse, fitness room, newly re-done lighted basketball and tennis courts, a large community pool, and a small wading pool. Located at Collier Blvd. and Immokalee Road, this gated community is zoned for great schools from K-12.
Location
State FL
County Collier
Area Na22 - S/O Immokalee 1, 2, 32, 95, 96, 97
Direction Google Maps.
Rooms
Dining Room Dining - Family
Interior
Heating Central Electric
Cooling Ceiling Fan(s), Central Electric
Flooring Laminate, Tile
Window Features Single Hung
Appliance Dishwasher, Disposal, Dryer, Microwave, Refrigerator/Icemaker, Washer
Laundry In Garage, Sink
Exterior
Exterior Feature Balcony, Water Display
Garage Spaces 2.0
Community Features Basketball, BBQ - Picnic, Bike And Jog Path, Clubhouse, Pool, Community Spa/Hot tub, Fitness Center, Fitness Center Attended, Playground, Sidewalks, Street Lights, Tennis Court(s), Gated
Utilities Available Underground Utilities, Cable Available
Waterfront Description Lake Front
View Y/N No
Roof Type Shingle
Street Surface Paved
Porch Screened Lanai/Porch
Garage Yes
Private Pool No
Building
Lot Description Irregular Lot
Faces Google Maps.
Story 2
Sewer Assessment Paid
Water Assessment Paid
Level or Stories Two, 2 Story
Structure Type Concrete Block,Stucco
New Construction No
Schools
Elementary Schools Laurel Oak Elementary School
Middle Schools Oakridge Middle School
High Schools Gulf Coast High School
Others
HOA Fee Include Irrigation Water,Legal/Accounting,Manager,Trash
Tax ID 51978009386
Ownership Single Family
Security Features Smoke Detector(s),Smoke Detectors
Acceptable Financing Buyer Finance/Cash
Listing Terms Buyer Finance/Cash
Read Less Info
Want to know what your home might be worth? Contact us for a FREE valuation!

Our team is ready to help you sell your home for the highest possible price ASAP
Bought with London Foster Realty
GET MORE INFORMATION
REALTORS®






