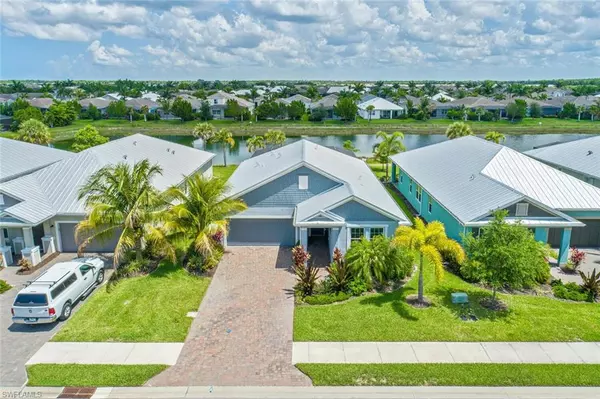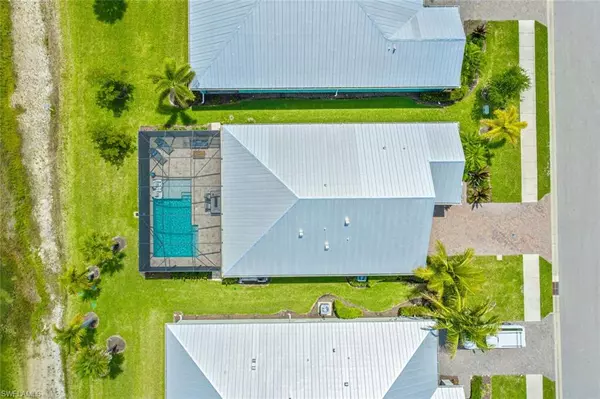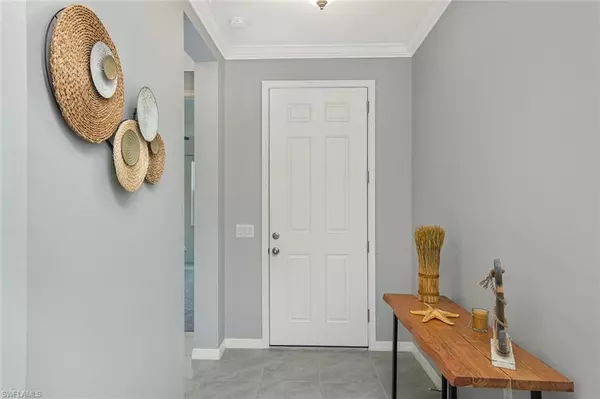$879,900
$879,900
For more information regarding the value of a property, please contact us for a free consultation.
3 Beds
2 Baths
1,709 SqFt
SOLD DATE : 06/16/2022
Key Details
Sold Price $879,900
Property Type Single Family Home
Sub Type Single Family Residence
Listing Status Sold
Purchase Type For Sale
Square Footage 1,709 sqft
Price per Sqft $514
Subdivision Egret Landing
MLS Listing ID 222033760
Sold Date 06/16/22
Bedrooms 3
Full Baths 2
HOA Y/N Yes
Originating Board Naples
Year Built 2018
Annual Tax Amount $5,279
Tax Year 2021
Lot Size 6,534 Sqft
Acres 0.15
Property Description
Ashton Woods former model home on a waterfront lot with 3 bedrooms and 2 full baths. The private primary suite features tray ceilings, walk-in closet and walk-in shower with dual sink vanity, and private water closet. Both guest bedrooms are generously sized. Highlights of the home include crown molding, 9' ceilings, solid wood interior doors, and a two car garage with epoxy floor. The gem of this home is the indoor/outdoor living space, complete with an extended lanai, a large panoramic screen, a salt-water heated pool, and a built-in outdoor kitchen. Enjoy Florida living at its finest with sweeping lake views and lush landscaping at Naples Reserve. Guarded gate, on-site lifestyle director, resort-style pool, with state-of-the art fitness center, fire pit, tiki bar, café, lake beach with volleyball, bocce ball, basketball, tennis and pickleball courts. Residents will also enjoy a spectacular 125-acre recreational lake with boating, paddle-boarding, kayaking, and more! Pet friendly community with 2 dog parks and a resident's garden. All located a short distance to Marco Island and downtown Naples and Naples Pier. Don't miss out on this opportunity!
Location
State FL
County Collier
Area Na37 - East Collier S/O 75 E/O 9
Rooms
Primary Bedroom Level Master BR Ground
Master Bedroom Master BR Ground
Dining Room Eat-in Kitchen, Formal
Kitchen Kitchen Island, Pantry
Interior
Interior Features Split Bedrooms, Great Room, Built-In Cabinets, Wired for Data, Pantry, Tray Ceiling(s), Walk-In Closet(s)
Heating Central Electric
Cooling Central Electric
Flooring Carpet, Tile
Window Features Single Hung,Shutters - Manual
Appliance Electric Cooktop, Dishwasher, Dryer, Microwave, Range, Refrigerator, Self Cleaning Oven, Washer
Laundry Inside
Exterior
Exterior Feature Outdoor Kitchen
Garage Spaces 2.0
Pool Community Lap Pool, In Ground, Salt Water
Community Features Bike And Jog Path, Bocce Court, Cabana, Clubhouse, Community Boat Dock, Park, Pool, Community Room, Community Spa/Hot tub, Dog Park, Fitness Center, Internet Access, Lakefront Beach, Pickleball, Private Membership, Restaurant, Sidewalks, Street Lights, Tennis Court(s), Volleyball, Gated, Tennis
Utilities Available Cable Available
Waterfront Description Lake Front
View Y/N Yes
View Landscaped Area
Roof Type Metal
Porch Open Porch/Lanai, Deck, Patio
Garage Yes
Private Pool Yes
Building
Lot Description Regular
Story 1
Sewer Central
Water Central
Level or Stories 1 Story/Ranch
Structure Type Concrete Block,Stucco
New Construction No
Schools
Elementary Schools Manatee Elementary School
Middle Schools Manatee Middle School
High Schools Lely High School
Others
HOA Fee Include Cable TV,Golf Course,Internet,Maintenance Grounds,Pest Control Exterior,Rec Facilities,Reserve,Security,Street Maintenance
Tax ID 63045036704
Ownership Single Family
Security Features Smoke Detector(s)
Acceptable Financing Buyer Finance/Cash
Listing Terms Buyer Finance/Cash
Read Less Info
Want to know what your home might be worth? Contact us for a FREE valuation!

Our team is ready to help you sell your home for the highest possible price ASAP
Bought with Premiere Plus Realty Co.
GET MORE INFORMATION
REALTORS®






