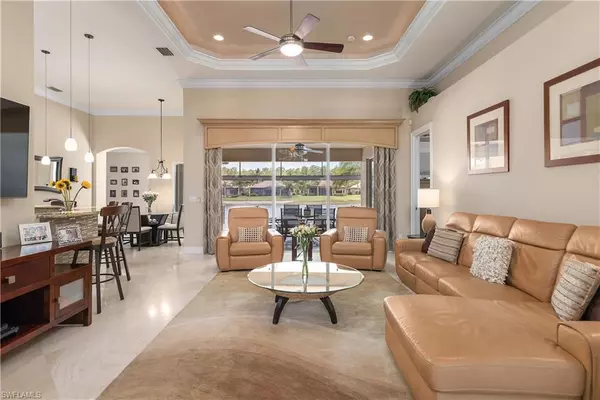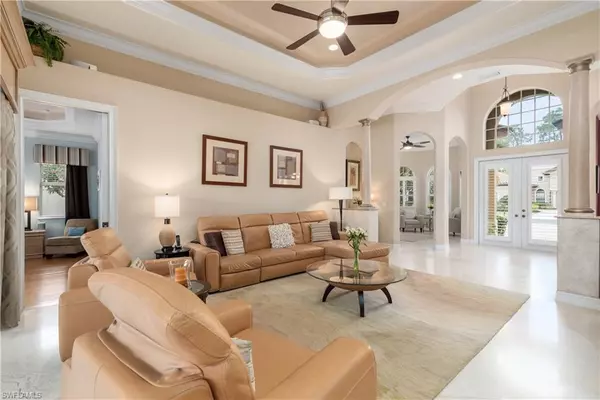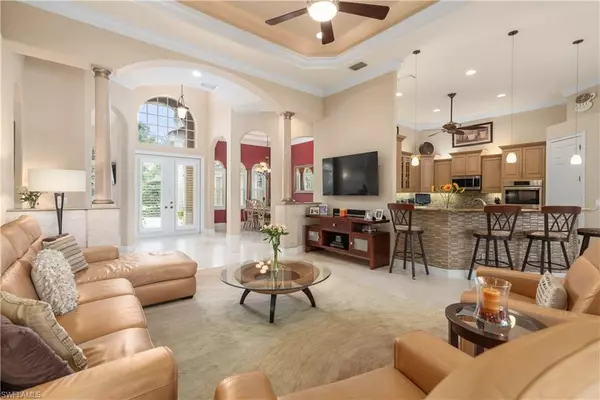$1,400,777
$1,400,777
For more information regarding the value of a property, please contact us for a free consultation.
4 Beds
4 Baths
2,973 SqFt
SOLD DATE : 06/08/2022
Key Details
Sold Price $1,400,777
Property Type Single Family Home
Sub Type Single Family Residence
Listing Status Sold
Purchase Type For Sale
Square Footage 2,973 sqft
Price per Sqft $471
Subdivision Black Bear Ridge
MLS Listing ID 222033185
Sold Date 06/08/22
Style Florida
Bedrooms 4
Full Baths 3
Half Baths 1
HOA Y/N Yes
Originating Board Naples
Year Built 2007
Annual Tax Amount $4,670
Tax Year 2021
Lot Size 0.300 Acres
Acres 0.3
Property Description
Nestled in this small boutique community!Highlights of this Stunning Gulf Stream home Include 24inch Italian Travertine set on a diagonal,7 1/4 crown inch moulding, Upgraded Kitchen cabinetry staggered cabinets, french door glass, soft close drawers, 2021 LG washer and Dryer, 2022 39db Kitchen Aid dishwasher, AO Smith water heater 4.5 yrs. old, Bamboo flooring in the master5 1/4 maple hardwood in bedrooms, WeMo wifi lighting/dimmers, Outdoor marine grade polymer summer kitchen, Lynx gas grill (infrared sear burner), elec. cooktop, Uline outdoor refrigerator,Italian stainless steel faucet with stainless sink, Travertine pavers on the pool deck in a french pattern on 4inch concrete slab, Granite and marble countertops in the bathrooms, Google nest doorbell with HD camera, LiftMaster MyQ garage door opener with integrated camera and remote phone access, Outdoor wired keypad for the garage door, Onyx pendant lights over the breakfast counter.Infinity pool, 30 foot picture window and glass tile, 4 outdoor speakers wired with access in the home, 9 integrated LED lights in the soffits of the front of the home, Courtyard style garage, Hunter Douglas Silhouettes in living room lanai doors.
Location
State FL
County Collier
Area Na22 - S/O Immokalee 1, 2, 32, 95, 96, 97
Direction Use the front gate entrance off of Buckstone Drive or Missions hills Dr.
Rooms
Primary Bedroom Level Master BR Ground
Master Bedroom Master BR Ground
Dining Room Breakfast Bar, Breakfast Room, Eat-in Kitchen, Formal
Interior
Interior Features Split Bedrooms, Great Room, Family Room, Florida Room, Guest Bath, Guest Room, Home Office, Den - Study, Built-In Cabinets, Wired for Data, Closet Cabinets, Coffered Ceiling(s), Entrance Foyer, Pantry, Tray Ceiling(s), Walk-In Closet(s)
Heating Central Electric
Cooling Central Electric
Flooring Marble, Wood
Window Features Sliding,Shutters,Window Coverings
Appliance Cooktop, Electric Cooktop, Dishwasher, Dryer, Microwave, Range, Refrigerator/Freezer, Self Cleaning Oven, Washer
Laundry Washer/Dryer Hookup, Inside, Sink
Exterior
Exterior Feature Water Display
Garage Spaces 2.0
Pool In Ground, Electric Heat, Salt Water, Screen Enclosure
Community Features Clubhouse, Pool, Community Room, Fitness Center, Playground, Sidewalks, Street Lights, Gated
Utilities Available Underground Utilities, Cable Available
Waterfront Description Lake Front,Pond
View Y/N No
Roof Type Tile
Porch Screened Lanai/Porch
Garage Yes
Private Pool Yes
Building
Lot Description Regular
Faces Use the front gate entrance off of Buckstone Drive or Missions hills Dr.
Story 1
Sewer Central
Water Central
Architectural Style Florida
Level or Stories 1 Story/Ranch
Structure Type Concrete Block,Stucco
New Construction No
Schools
Elementary Schools Vineyards Elementary School
Middle Schools Oakridge Middle School
High Schools Gulf Coast High School
Others
HOA Fee Include Cable TV,Insurance,Internet,Irrigation Water,Maintenance Grounds,Trash
Tax ID 24200401980
Ownership Single Family
Security Features Smoke Detector(s),Smoke Detectors
Acceptable Financing Buyer Finance/Cash
Listing Terms Buyer Finance/Cash
Read Less Info
Want to know what your home might be worth? Contact us for a FREE valuation!

Our team is ready to help you sell your home for the highest possible price ASAP
Bought with John R. Wood Properties
GET MORE INFORMATION
REALTORS®






