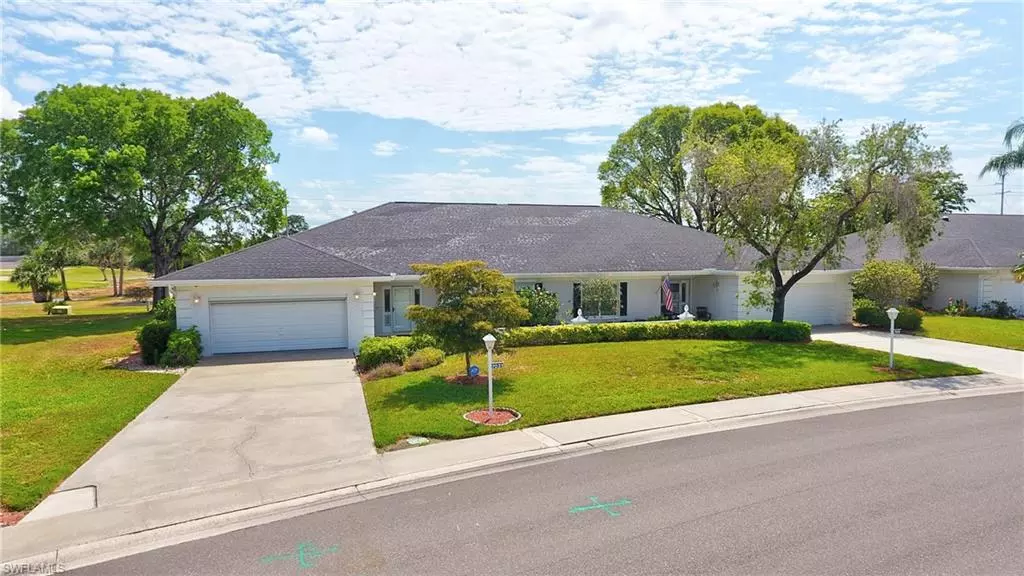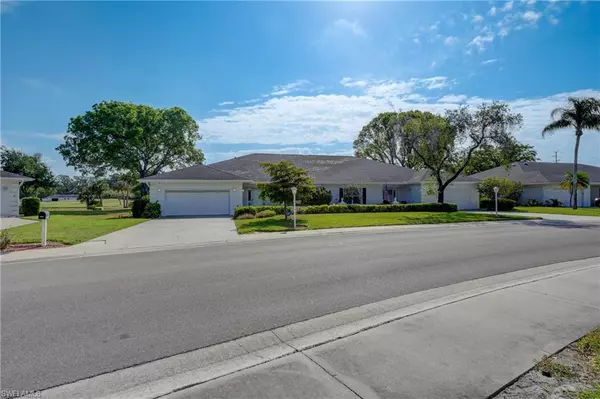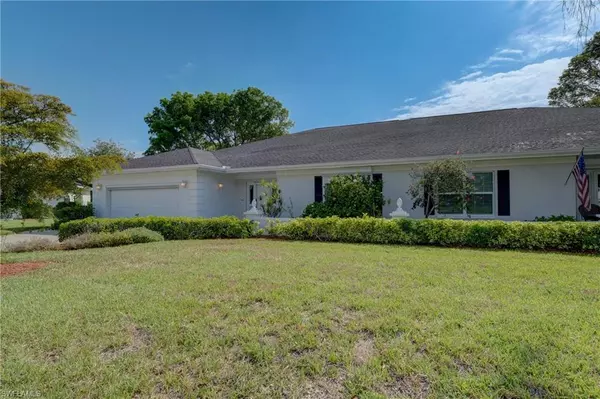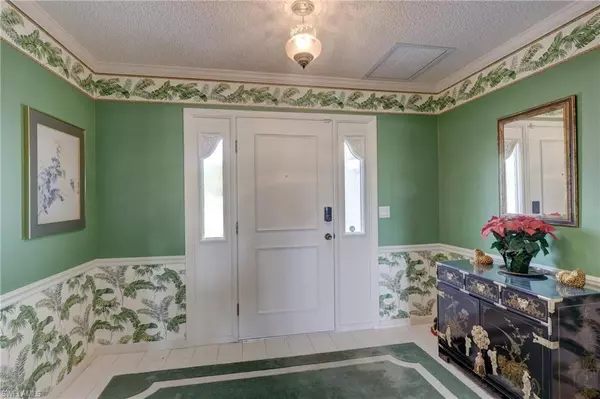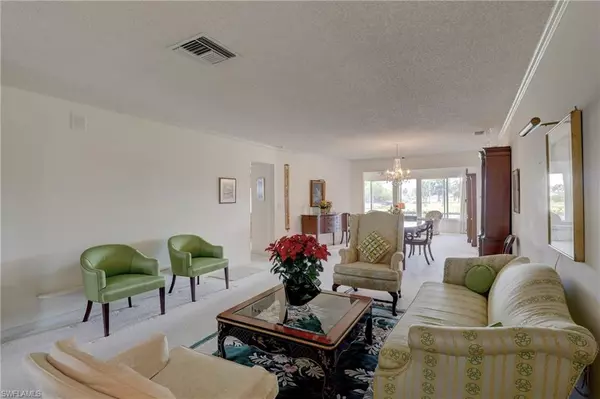$350,000
$350,000
For more information regarding the value of a property, please contact us for a free consultation.
3 Beds
2 Baths
2,256 SqFt
SOLD DATE : 05/20/2022
Key Details
Sold Price $350,000
Property Type Single Family Home
Sub Type Villa Attached
Listing Status Sold
Purchase Type For Sale
Square Footage 2,256 sqft
Price per Sqft $155
Subdivision Brandywine
MLS Listing ID 222032719
Sold Date 05/20/22
Bedrooms 3
Full Baths 2
Condo Fees $681/mo
Originating Board Naples
Year Built 1981
Annual Tax Amount $1,422
Tax Year 2021
Property Description
Rarely available 3 bedroom, 2 car garage, 2,256 square foot villa in the gated community of Brandywine in south Fort Myers. This spacious villa is situated right on the golf course and provides panoramic views from the entire living area. The large foyer leads to the main living/dining room and an additional living/dining area is located on the other side of the open kitchen. The main bedroom faces the golf course and has two closets and an oversized bathroom with dual sinks and a stand alone shower. Both guest bedrooms have large closets and the inside laundry room is fitted with multiple cabinets and a laundry tub. The attached 2 car garage is equipped with a workbench and a retractable garage door screen. All windows have either electric or manual roll down hurricane shutters. Brandywine is an active 55+ community with plenty of amenities and opportunities for social interaction. Located close to shopping, entertainment, restaurants, beaches and more, this maintenance-free villa would make an ideal seasonal residence or year-round home.
Location
State FL
County Lee
Area Fm10 - Fort Myers Area
Rooms
Dining Room Breakfast Bar, Dining - Family, Dining - Living
Kitchen Dome Kitchen, Pantry
Interior
Interior Features Split Bedrooms, Great Room, Built-In Cabinets, Wired for Data, Pantry
Heating Central Electric
Cooling Ceiling Fan(s), Central Electric
Flooring Carpet, Tile
Window Features Single Hung,Shutters Electric,Shutters - Manual,Window Coverings
Appliance Dishwasher, Disposal, Dryer, Microwave, Range, Refrigerator/Freezer, Self Cleaning Oven, Trash Compactor, Washer
Laundry Inside, Sink
Exterior
Exterior Feature None
Garage Spaces 2.0
Community Features Golf Public, Bocce Court, Clubhouse, Pool, Community Room, Community Spa/Hot tub, Fitness Center, Pickleball, Street Lights, Tennis Court(s), Gated
Utilities Available Cable Available
Waterfront Description None
View Y/N Yes
View Golf Course, Landscaped Area
Roof Type Shingle
Street Surface Paved
Porch Screened Lanai/Porch
Garage Yes
Private Pool No
Building
Lot Description Corner Lot
Sewer Central
Water Central
Structure Type Concrete Block,Stucco
New Construction No
Others
HOA Fee Include Cable TV,Insurance,Irrigation Water,Maintenance Grounds,Legal/Accounting,Manager,Pest Control Exterior,Pest Control Interior,Rec Facilities,Repairs,Reserve,Security,Street Lights,Trash
Senior Community Yes
Tax ID 28-45-24-22-00000.0190
Ownership Condo
Security Features Security System,Smoke Detector(s),Smoke Detectors
Acceptable Financing Buyer Finance/Cash
Listing Terms Buyer Finance/Cash
Read Less Info
Want to know what your home might be worth? Contact us for a FREE valuation!

Our team is ready to help you sell your home for the highest possible price ASAP
Bought with 4 Seasons Realty LLC
GET MORE INFORMATION

REALTORS®

