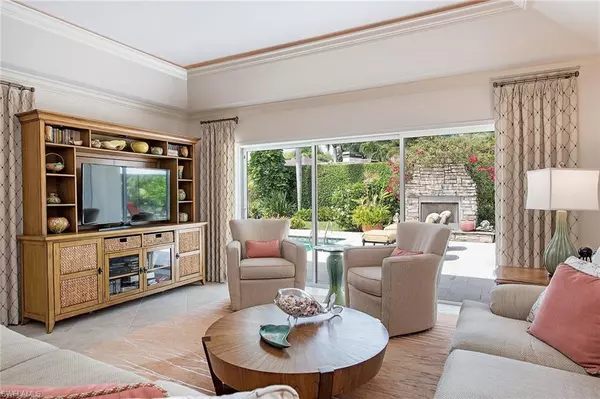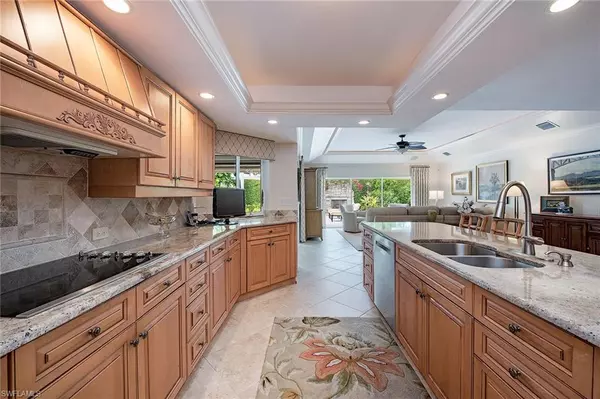$3,750,000
$4,195,000
10.6%For more information regarding the value of a property, please contact us for a free consultation.
4 Beds
3 Baths
3,024 SqFt
SOLD DATE : 12/14/2022
Key Details
Sold Price $3,750,000
Property Type Single Family Home
Sub Type Single Family Residence
Listing Status Sold
Purchase Type For Sale
Square Footage 3,024 sqft
Price per Sqft $1,240
Subdivision Pelican Bay Woods
MLS Listing ID 222032861
Sold Date 12/14/22
Bedrooms 4
Full Baths 3
HOA Y/N Yes
Originating Board Naples
Year Built 1987
Annual Tax Amount $12,580
Tax Year 2021
Lot Size 0.380 Acres
Acres 0.38
Property Description
Western exposure pool area. Known for the gorgeous backyard, the lanai features a wet bar, a compact refrigerator, a wine cooler, a television, automatic hurricane shutters AND roll down screens. The stone paved patio has over 2000 square feet and comes complete with a bougainvillea covered stone fireplace. More improvements include a new whole house generator, aluminum fencing and an electric vehicle charger. Entertaining is a must at this well designed home.
There is only one Pelican Bay, with it's numerous amenities including the exclusive restaurants on the beach, fantastic tennis and the community/fitness center. Your private, separate golf membership, allows you to play golf during the day or enjoy a moonlit dinner at night.
Location
State FL
County Collier
Area Na04 - Pelican Bay Area
Rooms
Primary Bedroom Level Master BR Ground
Master Bedroom Master BR Ground
Dining Room Dining - Living, Formal
Kitchen Kitchen Island
Interior
Interior Features Split Bedrooms, Family Room, Great Room, Guest Bath, Built-In Cabinets, Wired for Data, Closet Cabinets, Wired for Sound, Volume Ceiling, Walk-In Closet(s)
Heating Central Electric
Cooling Central Electric
Flooring Carpet, Tile
Fireplaces Type Outside
Fireplace Yes
Window Features Single Hung,Sliding,Shutters Electric,Shutters - Manual,Shutters - Screens/Fabric,Decorative Shutters,Window Coverings
Appliance Dishwasher, Disposal, Dryer, Microwave, Refrigerator, Refrigerator/Icemaker, Washer
Laundry Inside, Sink
Exterior
Exterior Feature Gas Grill, Outdoor Grill, Outdoor Kitchen, Sprinkler Auto
Garage Spaces 2.0
Pool In Ground, Electric Heat
Community Features Golf Non Equity, Beach Access, Beach Club Included, Clubhouse, Park, Community Room, Fitness Center Attended, Golf, Guest Room, Internet Access, Library, Playground, Private Beach Pavilion, Private Membership, Restaurant, Shopping, Sidewalks, Street Lights, Tennis Court(s), Golf Course
Utilities Available Underground Utilities, Propane, Cable Available
Waterfront Description None
View Y/N Yes
View Landscaped Area
Roof Type Tile
Street Surface Paved
Porch Screened Lanai/Porch
Garage Yes
Private Pool Yes
Building
Lot Description Regular
Story 1
Sewer Central
Water Central
Level or Stories 1 Story/Ranch
Structure Type Concrete Block,Stucco
New Construction No
Schools
Elementary Schools Sea Gate Elementary
Middle Schools Pine Ridge Middle School
High Schools Barron Collier High School
Others
HOA Fee Include None
Tax ID 66435080008
Ownership Single Family
Security Features Security System
Acceptable Financing Buyer Finance/Cash
Listing Terms Buyer Finance/Cash
Read Less Info
Want to know what your home might be worth? Contact us for a FREE valuation!

Our team is ready to help you sell your home for the highest possible price ASAP
Bought with Calusa Bay Properties LLC
GET MORE INFORMATION
REALTORS®






