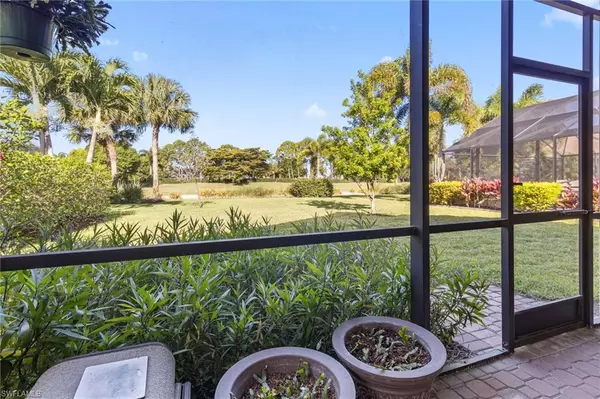$560,000
$587,999
4.8%For more information regarding the value of a property, please contact us for a free consultation.
2 Beds
2 Baths
1,760 SqFt
SOLD DATE : 07/12/2022
Key Details
Sold Price $560,000
Property Type Single Family Home
Sub Type Single Family Residence
Listing Status Sold
Purchase Type For Sale
Square Footage 1,760 sqft
Price per Sqft $318
Subdivision Saturnia Lakes
MLS Listing ID 222031855
Sold Date 07/12/22
Bedrooms 2
Full Baths 2
HOA Y/N Yes
Originating Board Naples
Year Built 2003
Annual Tax Amount $2,498
Tax Year 2021
Lot Size 6,534 Sqft
Acres 0.15
Property Description
A great chance to own a great home in a great community! This wonderful two bedroom plus den "Cortina" model home is waiting for you. Original owner has taken detailed care of the property. New kitchen stainless steel appliances (2020). AC unit is only four years old. Tile throughout the main areas and carpet in the bedrooms. . Plantation shutters throughout the home. Den has built in desk and double door entry. Upgraded cabinets in the kitchen with crown molding (coffee color) with upgraded granite countertop. Exterior painted in 2021. New garage door spring & rollers 2021 (lifetime warranty)
Saturnia Lakes has so much to offer as well, including low HOA fees! Community pool, hot tub, fitness center, tennis courts, walking paths. Conveniently located in North Naples near shopping, dining and a quick drive to 75 and the Southwest Florida Airport. Put this one down to see today! Watch the full walkthrough video NOW!
Location
State FL
County Collier
Area Na22 - S/O Immokalee 1, 2, 32, 95, 96, 97
Rooms
Dining Room Breakfast Bar, Eat-in Kitchen, Formal
Interior
Interior Features Split Bedrooms, Great Room, Guest Bath, Tray Ceiling(s), Volume Ceiling
Heating Central Electric
Cooling Ceiling Fan(s), Central Electric
Flooring Carpet, Tile
Window Features Single Hung,Shutters - Manual
Appliance Dishwasher, Disposal, Dryer, Microwave, Range, Refrigerator
Laundry Washer/Dryer Hookup, Inside, Sink
Exterior
Exterior Feature Sprinkler Auto
Garage Spaces 2.0
Pool Community Lap Pool
Community Features Basketball, BBQ - Picnic, Bike And Jog Path, Billiards, Business Center, Clubhouse, Park, Pool, Community Room, Community Spa/Hot tub, Fitness Center, Hobby Room, Internet Access, Playground, Sidewalks, Street Lights, Tennis Court(s), Gated
Utilities Available Cable Available
Waterfront Description Lake Front
View Y/N Yes
View Landscaped Area
Roof Type Tile
Porch Screened Lanai/Porch, Patio
Garage Yes
Private Pool No
Building
Lot Description Regular
Story 1
Sewer Central
Water Central
Level or Stories 1 Story/Ranch
Structure Type Concrete Block,Stucco
New Construction No
Schools
Elementary Schools Laurel Oak Elementary School
Middle Schools Oakridge Middle School
High Schools Gulf Coast High School
Others
HOA Fee Include Cable TV,Internet,Irrigation Water,Maintenance Grounds,Manager,Rec Facilities,Security,Sewer,Street Lights,Trash
Tax ID 72650007504
Ownership Single Family
Security Features Security System,Smoke Detectors
Acceptable Financing Buyer Finance/Cash
Listing Terms Buyer Finance/Cash
Read Less Info
Want to know what your home might be worth? Contact us for a FREE valuation!

Our team is ready to help you sell your home for the highest possible price ASAP
Bought with Compass Florida LLC
GET MORE INFORMATION
REALTORS®






