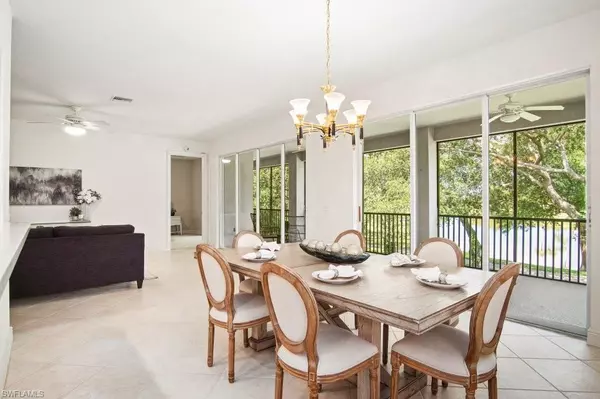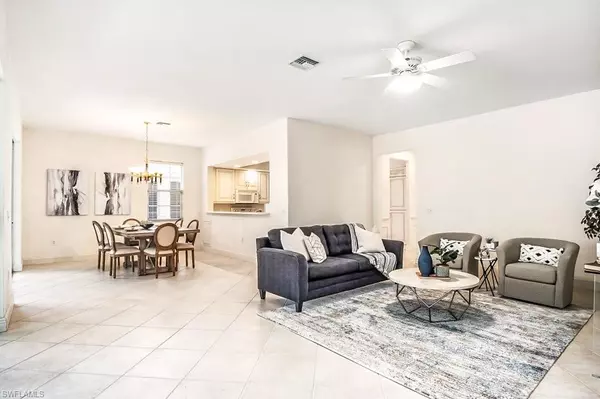$800,000
$800,000
For more information regarding the value of a property, please contact us for a free consultation.
3 Beds
3 Baths
2,494 SqFt
SOLD DATE : 06/09/2022
Key Details
Sold Price $800,000
Property Type Condo
Sub Type Low Rise (1-3)
Listing Status Sold
Purchase Type For Sale
Square Footage 2,494 sqft
Price per Sqft $320
Subdivision Regency Reserve
MLS Listing ID 222031652
Sold Date 06/09/22
Style Carriage/Coach
Bedrooms 3
Full Baths 3
HOA Y/N Yes
Originating Board Naples
Year Built 2000
Annual Tax Amount $4,148
Tax Year 2021
Property Description
WOW! 3 BEDROOMS + DEN + LOFT! This HUGE Penthouse lives like a single family home, with all the amenities of a condo. Perched above the Golf Course, your 340 sq. ft. Private Screened Lanai overlooks the Lake, offering breathtaking views. This light, bright and airy Second Floor End Unit has its own PRIVATE ELEVATOR and Attached 2 Car Garage. With 3 Full Bathrooms and 3,301 Square Feet of total space, you'll have plenty of room for friends and family. 2 of the 3 bedrooms have an attached bathroom and the 3rd has a pocket door to separate from the main living area when desired. You'll also enjoy the Eat in Kitchen & Separate Dining Room! This beautiful coach home is just steps away from the amazing Regency Reserve Community Pools, Fitness Center & soon to be remodeled Clubhouse! New Roof & Paint! Furniture is available separately. The Prestigious VINEYARDS is one of the most desirable communities in Naples & Southwest Florida. Golf & Social Memberships are OPTIONAL. Vineyards Country Club is one of the most remarkable, with two award-winning 18-hole championship golf courses set on 300-acres of unmatched experiences for golf, tennis, pickle ball, fine dining, social events & more.
Location
State FL
County Collier
Area Na14 -Vanderbilt Rd To Pine Ridge Rd
Rooms
Dining Room Eat-in Kitchen, Formal
Kitchen Kitchen Island, Pantry
Interior
Interior Features Elevator, Split Bedrooms, Loft, Den - Study, Wired for Data, Entrance Foyer, Pantry, Volume Ceiling, Walk-In Closet(s)
Heating Central Electric
Cooling Central Electric
Flooring Carpet, Tile
Window Features Single Hung
Appliance Electric Cooktop, Dishwasher, Disposal, Dryer, Microwave, Refrigerator/Freezer, Washer
Laundry Inside
Exterior
Exterior Feature Screened Balcony, None
Garage Spaces 2.0
Community Features Golf Non Equity, BBQ - Picnic, Bike And Jog Path, Clubhouse, Pool, Community Room, Community Spa/Hot tub, Fitness Center, Internet Access, Library, Private Membership, Street Lights, Gated, Golf Course, Tennis
Utilities Available Cable Available
Waterfront Description Lake Front
View Y/N Yes
View Golf Course
Roof Type Tile
Street Surface Paved
Porch Open Porch/Lanai, Screened Lanai/Porch
Garage Yes
Private Pool No
Building
Lot Description Zero Lot Line
Story 2
Sewer Central
Water Central
Architectural Style Carriage/Coach
Level or Stories Two
Structure Type Concrete Block,Stucco
New Construction No
Schools
Elementary Schools Vineyards Elementary School
Middle Schools Oakridge Middle School
High Schools Gulf Coast High School
Others
HOA Fee Include Cable TV,Internet,Maintenance Grounds,Legal/Accounting,Manager
Tax ID 69080000320
Ownership Condo
Acceptable Financing Buyer Finance/Cash
Listing Terms Buyer Finance/Cash
Read Less Info
Want to know what your home might be worth? Contact us for a FREE valuation!

Our team is ready to help you sell your home for the highest possible price ASAP
Bought with John R Wood Properties
GET MORE INFORMATION
REALTORS®






