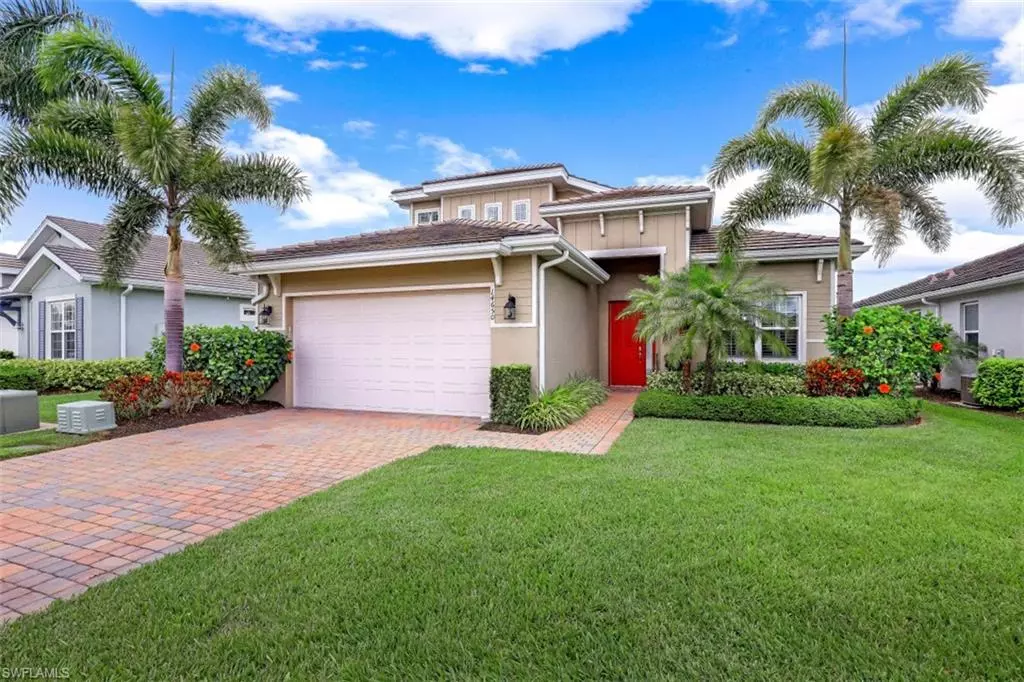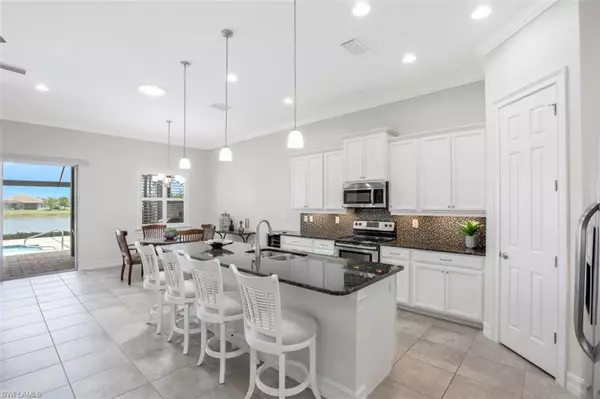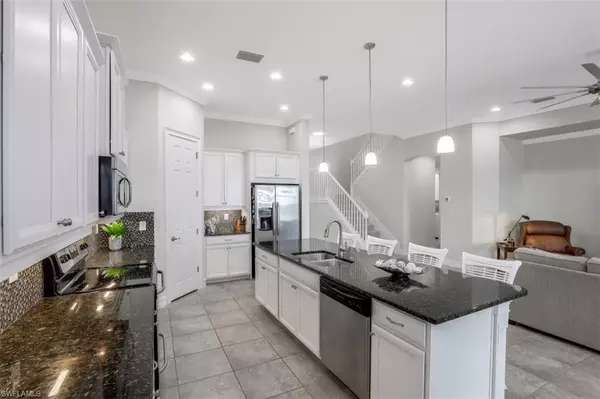$1,149,000
$1,149,000
For more information regarding the value of a property, please contact us for a free consultation.
3 Beds
3 Baths
2,587 SqFt
SOLD DATE : 06/24/2022
Key Details
Sold Price $1,149,000
Property Type Single Family Home
Sub Type Single Family Residence
Listing Status Sold
Purchase Type For Sale
Square Footage 2,587 sqft
Price per Sqft $444
Subdivision Egret Landing
MLS Listing ID 222030117
Sold Date 06/24/22
Bedrooms 3
Full Baths 2
Half Baths 1
HOA Y/N Yes
Originating Board Naples
Year Built 2017
Annual Tax Amount $5,981
Tax Year 2021
Lot Size 8,712 Sqft
Acres 0.2
Property Description
H5616 - Welcome to the rarely available lake view Bedford model at amenity rich Naples Reserve. This home offers an open floorplan w/ a first floor primary bedroom & open den as well as two bedrooms, one full bath and a large flex space/media room on the second floor. The kitchen features white upgraded cabinetry w/ pull out shelves, under cabinet lighting, granite countertops, stainless steel appliances, a walk-in pantry w/ custom shelving and instant hot at the sink. Outdoor living is at its finest with a salt water, heated pool, paver deck patio and a picture window (to maximize the gorgeous view) pool cage. The primary suite has two walk in closets, dual sinks, a soaking tub and a walk in shower. Crown molding, Sol-a Tubes, custom closets, 2 part epoxy garage floor & built in garage storage are just some of the upgrades. Naples Reserve has a 24/hr guard at gate, 23 navigable lakes, a 1 mi long rowing lane, boat ramp, Island Club, fitness center, bocce ball courts, beach volleyball, tiki bar & café, resort style pool, fire pit, use of electric boats, stand-up paddle boards, kayaks & canoes, tennis courts, pickle ball courts, 2 dog parks, walking/biking paths & a kid's play area.
Location
State FL
County Collier
Area Na37 - East Collier S/O 75 E/O 9
Direction Enter Naples Reserve, take Naples Reserve Circle, make a right onto Tropical.
Rooms
Primary Bedroom Level Master BR Ground
Master Bedroom Master BR Ground
Dining Room Dining - Family, Dining - Living
Kitchen Kitchen Island, Walk-In Pantry
Interior
Interior Features Great Room, Built-In Cabinets, Wired for Data, Closet Cabinets, Pantry, Volume Ceiling, Walk-In Closet(s)
Heating Central Electric
Cooling Central Electric
Flooring Carpet, Tile
Window Features Single Hung,Skylight(s),Shutters,Window Coverings
Appliance Dishwasher, Disposal, Dryer, Instant Hot Water, Microwave, Range, Refrigerator/Icemaker, Washer, Wine Cooler
Laundry Washer/Dryer Hookup, Inside, Sink
Exterior
Exterior Feature Sprinkler Auto
Garage Spaces 2.0
Pool In Ground, Electric Heat, Salt Water, Screen Enclosure
Community Features Bike And Jog Path, Bocce Court, Clubhouse, Community Boat Dock, Community Boat Ramp, Park, Pool, Community Room, Dog Park, Fitness Center, Fishing, Fitness Center Attended, Internet Access, Lakefront Beach, Library, Pickleball, Playground, Restaurant, Sidewalks, Street Lights, Tennis Court(s), Volleyball, Gated, Tennis
Utilities Available Underground Utilities, Cable Available
Waterfront Description Lake Front
View Y/N No
Roof Type Tile
Porch Screened Lanai/Porch, Patio
Garage Yes
Private Pool Yes
Building
Lot Description Regular
Faces Enter Naples Reserve, take Naples Reserve Circle, make a right onto Tropical.
Story 2
Sewer Central
Water Central
Level or Stories Two, 2 Story
Structure Type Concrete Block,Wood Frame,Stucco
New Construction No
Schools
Elementary Schools Manatee Elementary School
Middle Schools Manatee Middle School
High Schools Lely High School
Others
HOA Fee Include Cable TV,Irrigation Water,Maintenance Grounds,Manager,Rec Facilities,Reserve,Security,Street Lights,Street Maintenance
Tax ID 63045036348
Ownership Single Family
Security Features Smoke Detector(s),Smoke Detectors
Acceptable Financing Buyer Finance/Cash
Listing Terms Buyer Finance/Cash
Read Less Info
Want to know what your home might be worth? Contact us for a FREE valuation!

Our team is ready to help you sell your home for the highest possible price ASAP
Bought with Downing Frye Realty Inc.
GET MORE INFORMATION
REALTORS®






