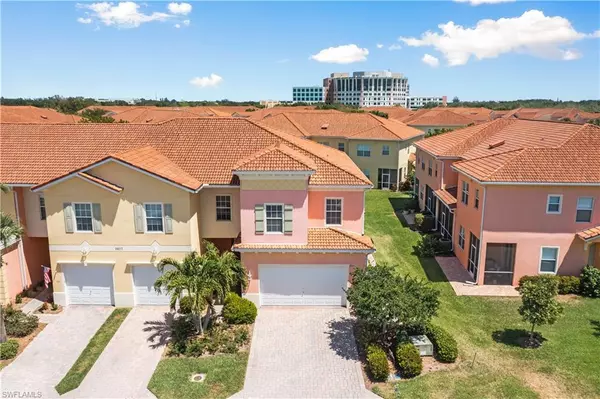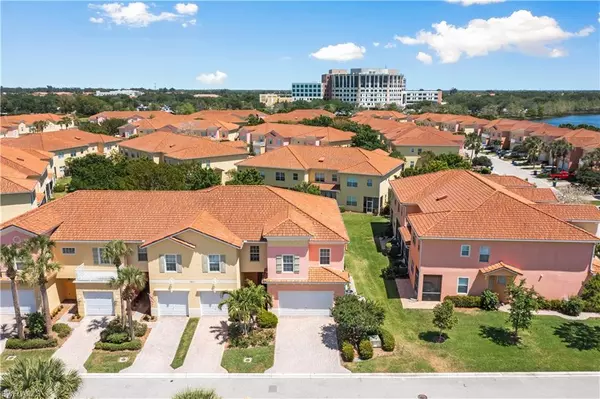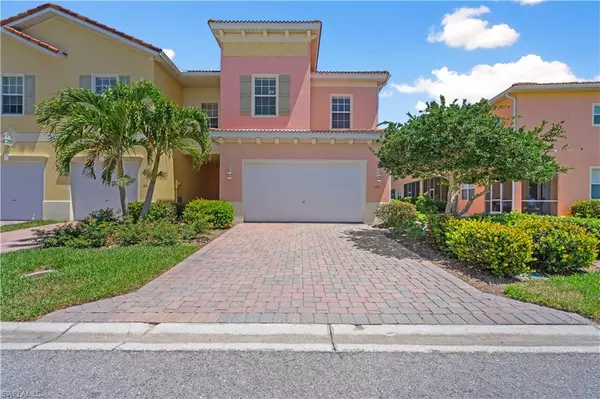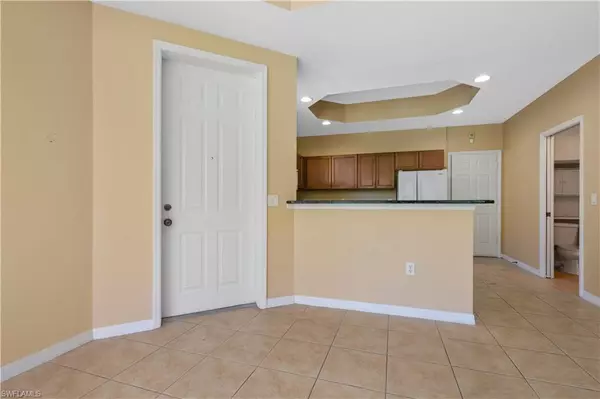$330,000
$337,500
2.2%For more information regarding the value of a property, please contact us for a free consultation.
3 Beds
3 Baths
1,928 SqFt
SOLD DATE : 05/12/2022
Key Details
Sold Price $330,000
Property Type Townhouse
Sub Type Townhouse
Listing Status Sold
Purchase Type For Sale
Square Footage 1,928 sqft
Price per Sqft $171
Subdivision Sail Harbour
MLS Listing ID 222028027
Sold Date 05/12/22
Bedrooms 3
Full Baths 2
Half Baths 1
HOA Y/N Yes
Originating Board Florida Gulf Coast
Year Built 2006
Annual Tax Amount $3,735
Tax Year 2021
Lot Size 2,221 Sqft
Acres 0.051
Property Description
MULTIPLE OFFERS HIGHEST AND BEST DUE BY FRIDAY 4/15 AT 8:00 PM. Welcome to Sail Harbour. This well kept corner unit offers 3 bedrooms. 2.5 bathrooms, and over 1,900 square feet of living space. With a bright and open floor plan you'll have plenty of space for entertainment. The kitchen offers ample countertop space and an expansive walk in pantry. Off the living room the lanai overlooks a beautiful landscaped area. The upstairs master bedroom offers a large ensuite bath as well as an expansive walk in closet. With tons of storage and a 2 car garage, this unit lives like a single family home. Updates throughout include, tile flooring in the living space, impact windows, and much more. Sail Harbour, one of the best communities in the area, offers a gated entry and a beautiful community pool. Situated in one of the most sought after locations in Southwest Florida, you'll enjoy quick access to Sanibel Island, Fort Myers Beach, and lots of shopping and dining options. Act fast, this one won't last!
Location
State FL
County Lee
Area Fm13 - Fort Myers Area
Zoning CPD
Rooms
Primary Bedroom Level Master BR Upstairs
Master Bedroom Master BR Upstairs
Dining Room Dining - Living
Kitchen Walk-In Pantry
Interior
Interior Features Split Bedrooms, Guest Bath, Guest Room, Built-In Cabinets, Wired for Data, Pantry, Walk-In Closet(s)
Heating Central Electric
Cooling Ceiling Fan(s), Central Electric
Flooring Carpet, Tile
Window Features Impact Resistant,Impact Resistant Windows,Shutters - Manual
Appliance Dishwasher, Dryer, Microwave, Range, Refrigerator, Refrigerator/Freezer, Washer
Laundry Inside
Exterior
Exterior Feature None
Garage Spaces 2.0
Community Features Pool, Sidewalks, Street Lights, Gated
Utilities Available Underground Utilities, Cable Available
Waterfront Description None
View Y/N Yes
View Landscaped Area
Roof Type Tile
Street Surface Paved
Porch Screened Lanai/Porch
Garage Yes
Private Pool No
Building
Lot Description Regular
Story 2
Sewer Central
Water Central
Level or Stories Two, 2 Story
Structure Type Concrete Block,Wood Frame,Stucco
New Construction No
Schools
Elementary Schools Choice
Middle Schools Choice
High Schools Choice
Others
HOA Fee Include Irrigation Water,Maintenance Grounds,Legal/Accounting,Pest Control Exterior,Security,Street Lights,Street Maintenance
Tax ID 04-46-24-17-00065.0050
Ownership Single Family
Acceptable Financing Buyer Finance/Cash
Listing Terms Buyer Finance/Cash
Read Less Info
Want to know what your home might be worth? Contact us for a FREE valuation!

Our team is ready to help you sell your home for the highest possible price ASAP
Bought with Absolute Equity Realty Group L
GET MORE INFORMATION

REALTORS®






