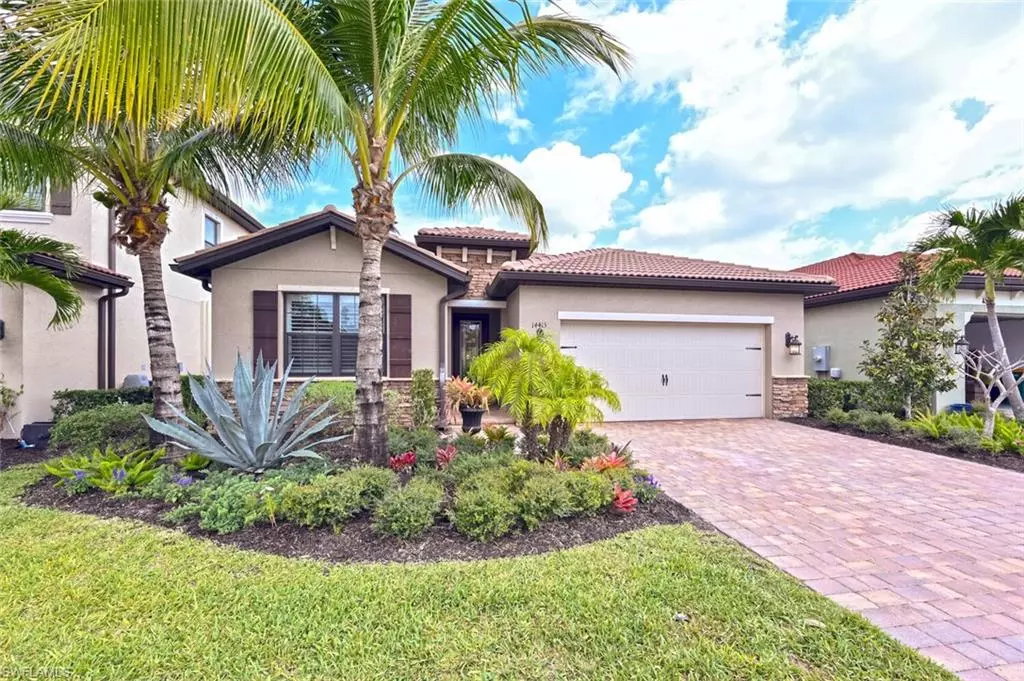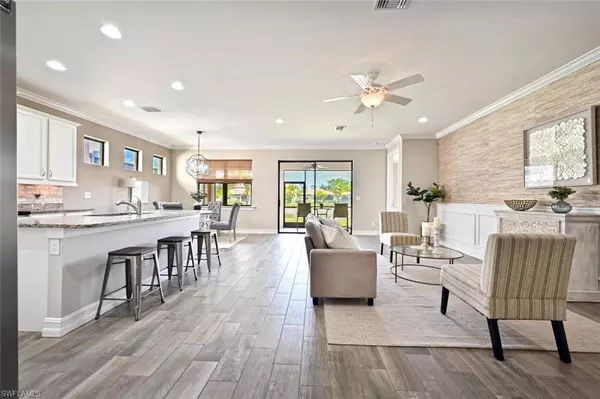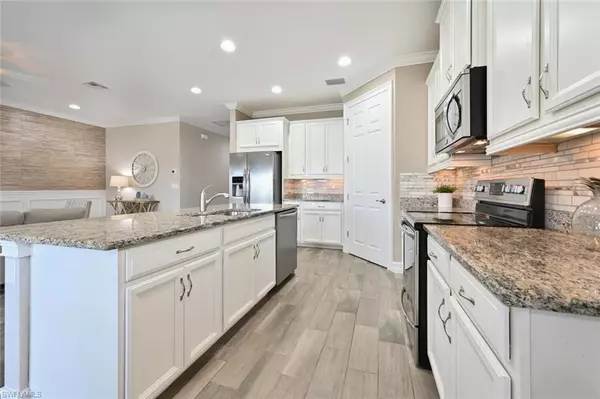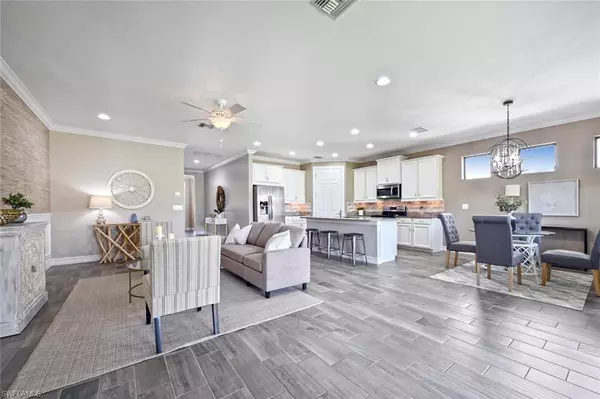$725,000
$725,000
For more information regarding the value of a property, please contact us for a free consultation.
4 Beds
2 Baths
2,046 SqFt
SOLD DATE : 05/16/2022
Key Details
Sold Price $725,000
Property Type Single Family Home
Sub Type Single Family Residence
Listing Status Sold
Purchase Type For Sale
Square Footage 2,046 sqft
Price per Sqft $354
Subdivision Tuscany Pointe
MLS Listing ID 222028563
Sold Date 05/16/22
Bedrooms 4
Full Baths 2
HOA Y/N Yes
Originating Board Naples
Year Built 2017
Annual Tax Amount $2,394
Tax Year 2021
Property Description
Shows like a model home! This spacious 4-bedroom, 2-bath home with beautiful lake and fountain view has many upgraded features. Granite counters in kitchen and baths, open great room floorplan, tile flooring throughout, Stainless Steel appliances, a large center island plus walk-in pantry in kitchen, and custom window treatments. The large primary suite features dual walk-in closets and a spacious bathroom with dual sinks. The comfortable screened lanai is overlooking a serene lake and fountain with plenty of room for a pool. All this is located within a short drive to shopping, beaches, restaurants, healthcare facilities, and the up-and-coming Founders Square! Fantastic school district.
Location
State FL
County Collier
Area Na31 - E/O Collier Blvd N/O Vanderbilt
Rooms
Primary Bedroom Level Master BR Ground
Master Bedroom Master BR Ground
Dining Room Breakfast Bar, Dining - Living
Kitchen Kitchen Island, Walk-In Pantry
Interior
Interior Features Split Bedrooms, Great Room, Bar, Wired for Data, Entrance Foyer, Pantry, Volume Ceiling, Walk-In Closet(s)
Heating Central Electric
Cooling Ceiling Fan(s)
Flooring Tile
Window Features Single Hung,Shutters - Manual,Decorative Shutters,Window Coverings
Appliance Dishwasher, Disposal, Dryer, Microwave, Range, Refrigerator, Washer
Laundry Inside
Exterior
Garage Spaces 2.0
Community Features None, Gated
Utilities Available Cable Available
Waterfront Description None,Pond
View Y/N No
Roof Type Tile
Porch Screened Lanai/Porch
Garage Yes
Private Pool No
Building
Lot Description Regular
Story 1
Sewer Central
Water Central
Level or Stories 1 Story/Ranch
Structure Type Concrete Block,Stucco
New Construction No
Schools
Elementary Schools Big Cypress Elementary School
Middle Schools Oakridge Middle School
High Schools Gulf Coast High School
Others
HOA Fee Include Irrigation Water,Maintenance Grounds,Street Lights,Street Maintenance,Trash
Tax ID 78536001822
Ownership Single Family
Security Features Smoke Detector(s)
Acceptable Financing Buyer Pays Title, Buyer Finance/Cash
Listing Terms Buyer Pays Title, Buyer Finance/Cash
Read Less Info
Want to know what your home might be worth? Contact us for a FREE valuation!

Our team is ready to help you sell your home for the highest possible price ASAP
Bought with Premiere Plus Realty Co.
GET MORE INFORMATION

REALTORS®






