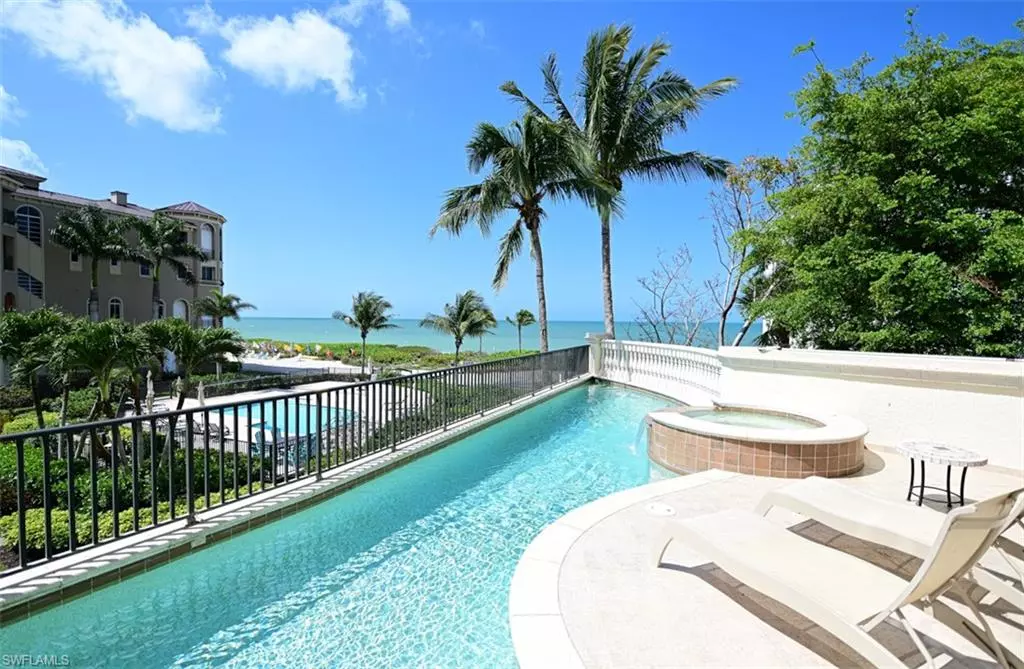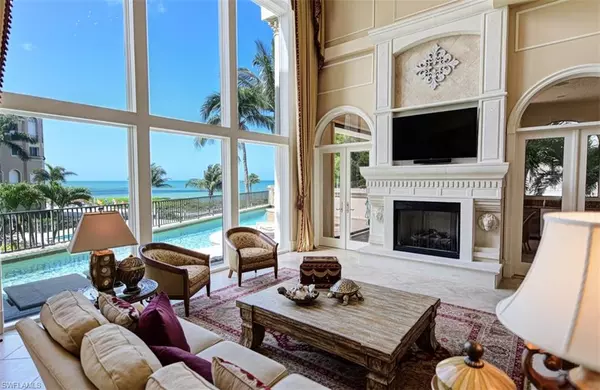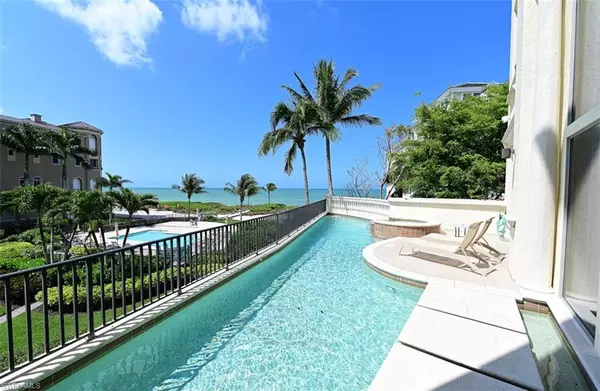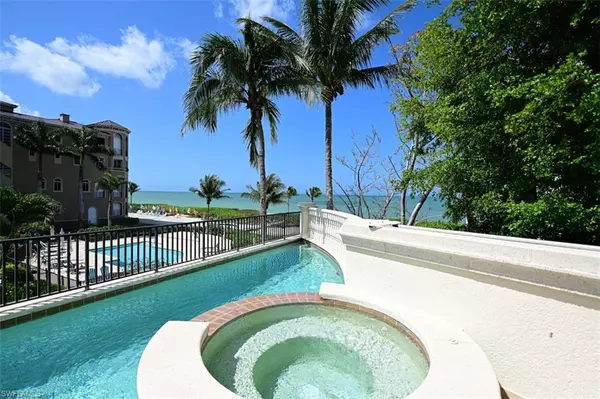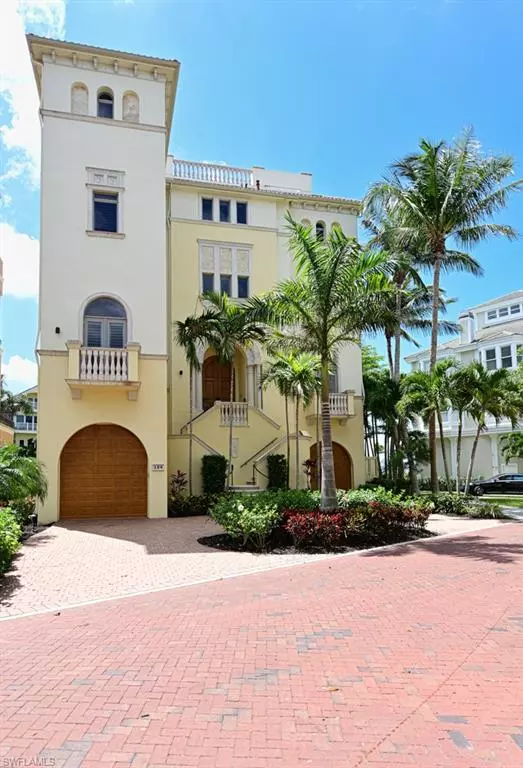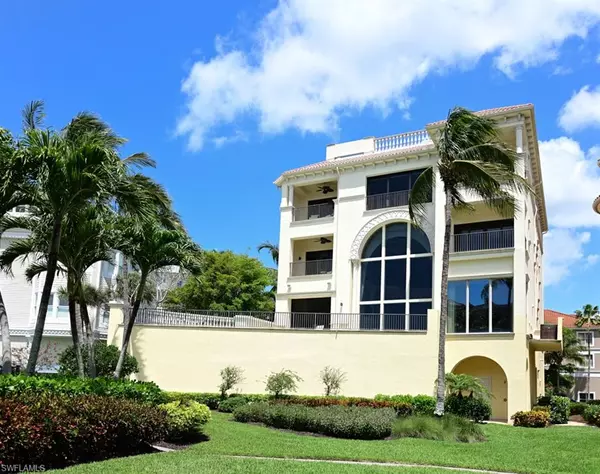$8,500,000
$8,750,000
2.9%For more information regarding the value of a property, please contact us for a free consultation.
4 Beds
6 Baths
5,624 SqFt
SOLD DATE : 06/03/2022
Key Details
Sold Price $8,500,000
Property Type Single Family Home
Sub Type Single Family Residence
Listing Status Sold
Purchase Type For Sale
Square Footage 5,624 sqft
Price per Sqft $1,511
Subdivision Barefoot Beach
MLS Listing ID 222026230
Sold Date 06/03/22
Bedrooms 4
Full Baths 5
Half Baths 1
HOA Fees $982/qua
HOA Y/N Yes
Originating Board Naples
Year Built 2007
Annual Tax Amount $47,928
Tax Year 2021
Property Description
Rare opportunity to purchase a 4 story DCS built Barefoot Beach home with elevated swimming pool on the Gulf of Mexico with south & west exposure. Features include: concrete construction, Anderson Impact windows, large covered lanai, summer kitchen, gas grill, outdoor fireplace & electric lanai shutters & screens, elevated heated pool & spa large enough for laps plus sun deck, upen floor plan with gulf views from the kitchen, dining and 2 story great room with wall of glass & fireplace, wet bar, second dining area & powder bath. Oversized Master suite & bath with wide gulf views and private deck overlooking the pool & white sand beach, plus 3 guest bedrooms with baths, two full sized office rooms & a large recreation room that with one touch converts to a large screen theater room. Walk right out to the beach garden pool and gulf via private walk. Quality finishes and workmanship throughout the home, 3 plus car garage large, unfinished ground floor, private elevator, one touch lighting and AV system. Barefoot Beach is a gated conmmunity with 24 hour guard patrols & inc clubhouse w/fitness, tennis, pickle ball and boat docks across the street that may be available for sep purchase.
Location
State FL
County Collier
Area Na01 - N/O 111Th Ave Bonita Beach
Rooms
Primary Bedroom Level Master BR Upstairs
Master Bedroom Master BR Upstairs
Dining Room Breakfast Bar, Eat-in Kitchen
Kitchen Kitchen Island
Interior
Interior Features Elevator, Great Room, Family Room, Guest Bath, Guest Room, Home Office, Media Room, Bar, Built-In Cabinets, Wired for Data, Cathedral Ceiling(s), Closet Cabinets, Coffered Ceiling(s), Custom Mirrors, Entrance Foyer, Multi Phone Lines, Volume Ceiling, Walk-In Closet(s), Wet Bar
Heating Central Electric, Zoned, Fireplace(s)
Cooling Ceiling Fan(s), Central Electric, Zoned
Flooring Carpet, Marble, Tile, Wood
Fireplaces Type Outside
Fireplace Yes
Window Features Arched,Impact Resistant,Impact Resistant Windows,Shutters Electric,Window Coverings
Appliance Cooktop, Dishwasher, Disposal, Double Oven, Dryer, Microwave, Refrigerator/Icemaker, Self Cleaning Oven, Wall Oven, Warming Drawer, Washer
Laundry Inside
Exterior
Exterior Feature Dock Lease, Dock Purchase, Balcony, Outdoor Grill, Outdoor Kitchen
Garage Spaces 2.0
Pool Concrete, Equipment Stays, Gas Heat, Lap, Infinity, See Remarks
Community Features Beach Access, Clubhouse, Pool, Community Room, Pickleball, Sidewalks, Street Lights, Tennis Court(s), Boating, Gated, Tennis
Utilities Available Underground Utilities, Propane, Cable Available, Natural Gas Available
Waterfront Description Gulf Frontage,On the Gulf Beach
View Y/N Yes
View Landscaped Area, Pool/Club
Roof Type Tile
Street Surface Paved
Handicap Access Disability Equipped
Porch Open Porch/Lanai, Deck
Garage Yes
Private Pool Yes
Building
Lot Description Irregular Lot
Sewer Central
Water Central
Level or Stories Multi-Story Home
Structure Type Concrete Block,Wood Frame,Stucco
New Construction No
Schools
Elementary Schools Naples Park Elementary School
Middle Schools North Naples Middle School
High Schools Gulf Coast High School
Others
HOA Fee Include Maintenance Grounds,Legal/Accounting,Manager,Master Assn. Fee Included,Pest Control Exterior,Rec Facilities,Repairs,Reserve,Security
Tax ID 54752760000
Ownership Single Family
Security Features Security System,Smoke Detector(s),Smoke Detectors
Acceptable Financing Buyer Finance/Cash
Listing Terms Buyer Finance/Cash
Read Less Info
Want to know what your home might be worth? Contact us for a FREE valuation!

Our team is ready to help you sell your home for the highest possible price ASAP
Bought with Barry DeNicola Realty Inc
GET MORE INFORMATION

REALTORS®

