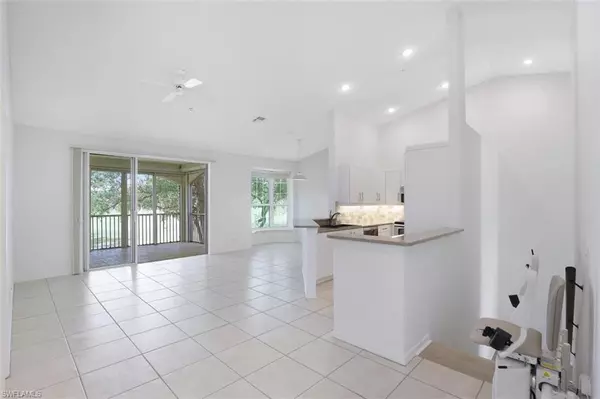$435,000
$435,000
For more information regarding the value of a property, please contact us for a free consultation.
3 Beds
2 Baths
1,695 SqFt
SOLD DATE : 05/20/2022
Key Details
Sold Price $435,000
Property Type Condo
Sub Type Low Rise (1-3)
Listing Status Sold
Purchase Type For Sale
Square Footage 1,695 sqft
Price per Sqft $256
Subdivision Silver Oaks
MLS Listing ID 222026547
Sold Date 05/20/22
Style Carriage/Coach
Bedrooms 3
Full Baths 2
Condo Fees $1,809/qua
HOA Y/N Yes
Originating Board Naples
Year Built 1995
Annual Tax Amount $1,569
Tax Year 2021
Property Description
C5454 - Spectacular golf course views in a park like setting. This 2nd floor property in the gated community of Silver Oaks is a must see! Relax and get some sun at the nearby community pool. Spacious and bright - Impact glass windows, renovated primary bath. Dining area with bay window, screened terrace, vaulted ceilings. A short distance from I-75, shopping, movies, restaurants, and the best Naples white sandy beaches. Silver Oaks is a small quiet community located in the heart of the Vineyards. Easy access into the Vineyards one at Vanderbilt Beach Rd. to the north and south entrances off Pine Ridge Rd. This 2nd floor property features an attached garage with interior updates. A perfect seasonal home or full-time residence. Owners have options to join the Vineyards Country Club with membership level options including wellness and fitness opportunities boasting a new spa, golf and tennis. An opportunity not to miss!
Location
State FL
County Collier
Area Na14 -Vanderbilt Rd To Pine Ridge Rd
Direction Guard gate access is needed
Rooms
Dining Room Dining - Living
Interior
Interior Features Wired for Data, Entrance Foyer, Volume Ceiling, Walk-In Closet(s)
Heating Central Electric
Cooling Central Electric
Flooring Carpet, Tile, Vinyl
Window Features Bay Window(s),Single Hung,Impact Resistant Windows,Window Coverings
Appliance Dishwasher, Disposal, Dryer, Range, Refrigerator/Icemaker, Self Cleaning Oven, Washer
Laundry Washer/Dryer Hookup, Inside, Sink
Exterior
Exterior Feature Sprinkler Auto
Garage Spaces 1.0
Community Features Bike And Jog Path, Clubhouse, Park, Pool, Community Room, Community Spa/Hot tub, Internet Access, Private Membership, Street Lights, Gated
Utilities Available Underground Utilities, Cable Available
Waterfront Description None,Pond
View Y/N Yes
View Golf Course, Landscaped Area
Roof Type Tile
Porch Screened Lanai/Porch, Patio
Garage Yes
Private Pool No
Building
Lot Description Zero Lot Line
Faces Guard gate access is needed
Sewer Central
Water Central
Architectural Style Carriage/Coach
Structure Type Concrete Block,Stucco
New Construction No
Schools
Elementary Schools Vineyards Elementary School
Middle Schools Oakridge Middle School
High Schools Gulf Coast High School
Others
HOA Fee Include Cable TV,Insurance,Internet,Irrigation Water,Maintenance Grounds,Legal/Accounting,Manager,Pest Control Exterior,Rec Facilities,Reserve,Sewer,Trash,Water
Tax ID 73627500305
Ownership Condo
Security Features Smoke Detectors
Acceptable Financing Buyer Pays Title, Buyer Finance/Cash
Listing Terms Buyer Pays Title, Buyer Finance/Cash
Read Less Info
Want to know what your home might be worth? Contact us for a FREE valuation!

Our team is ready to help you sell your home for the highest possible price ASAP
Bought with William Raveis Real Estate
GET MORE INFORMATION

REALTORS®






