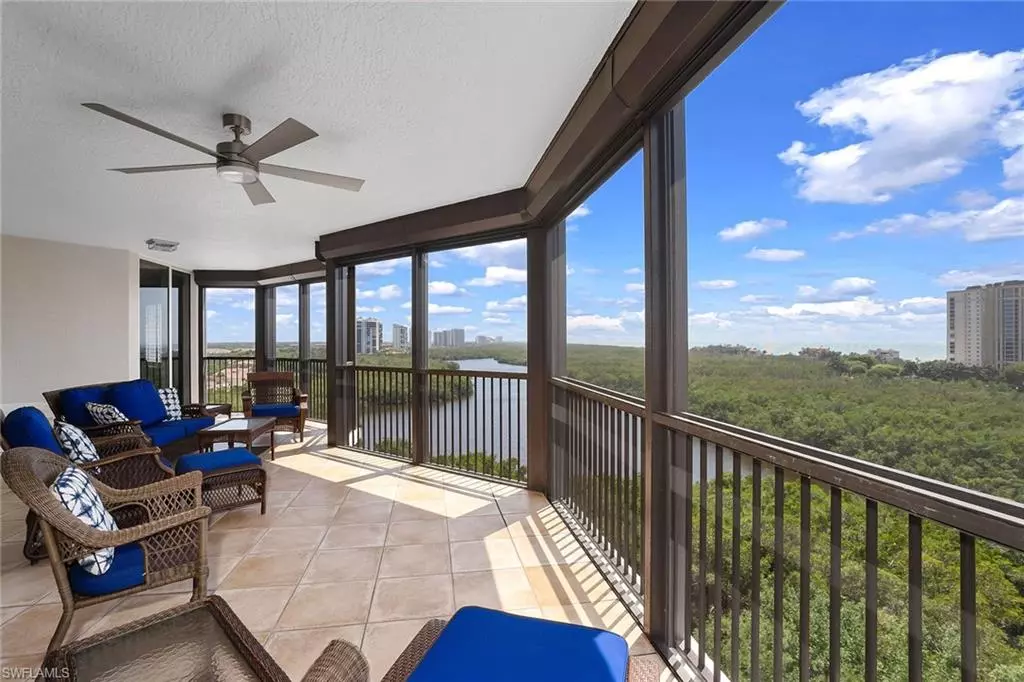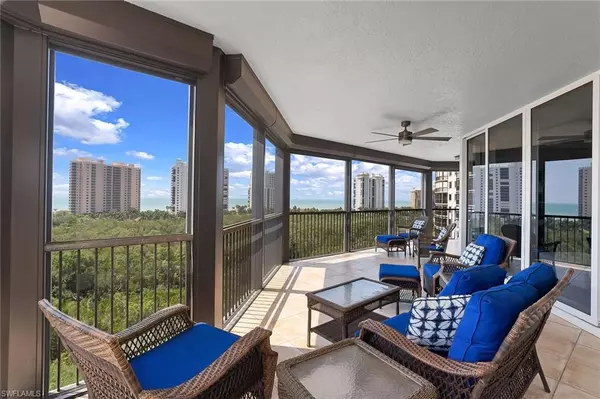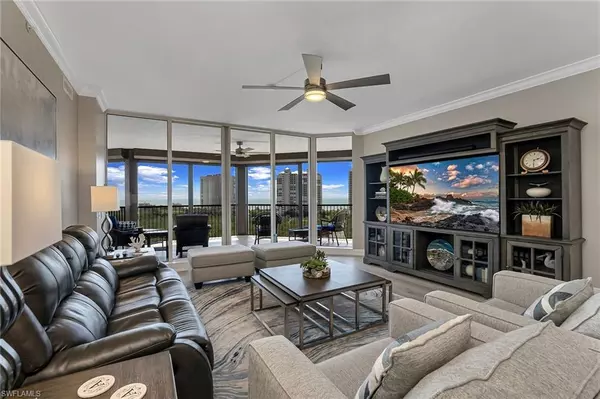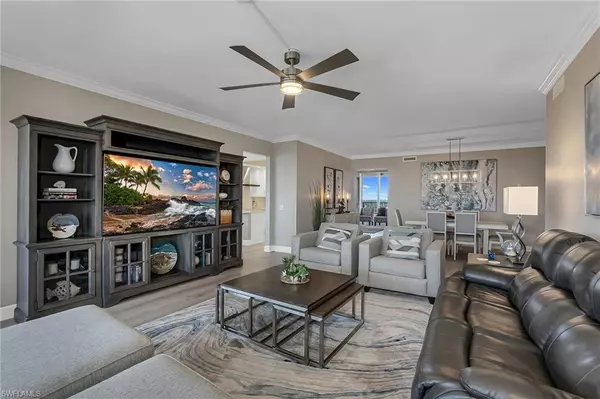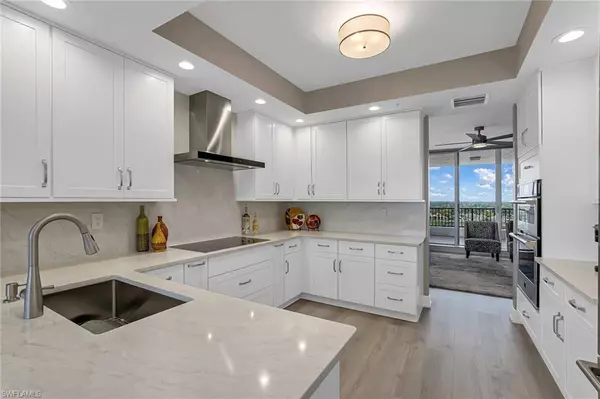$3,575,000
$3,575,000
For more information regarding the value of a property, please contact us for a free consultation.
3 Beds
3 Baths
2,800 SqFt
SOLD DATE : 06/02/2022
Key Details
Sold Price $3,575,000
Property Type Condo
Sub Type High Rise (8+)
Listing Status Sold
Purchase Type For Sale
Square Footage 2,800 sqft
Price per Sqft $1,276
Subdivision Toscana At Bay Colony
MLS Listing ID 222026601
Sold Date 06/02/22
Bedrooms 3
Full Baths 3
Condo Fees $33,916/ann
HOA Fees $366/ann
HOA Y/N Yes
Originating Board Naples
Year Built 1999
Annual Tax Amount $21,168
Tax Year 2021
Property Description
Welcome to Toscana at Bay Colony where coastal elegance awaits you from sunrise to sunset. Toscana at Bay Colony is a world-class building with sweeping views of Upper Clam Bay & the Gulf of Mexico. Toscana offers private elevators directly into your home. Features of this rarely available end unit include 9' ceilings, two balconies with 270-degree views of pure splendor, a custom wine bar, and kitchen renovation in 2021 including an induction stove, JennAir appliances and quartz counters with quartz backsplash. Includes impact glass windows and doors and electric shutters on the balcony. To be noted are 2 deeded parking spaces (#101, #64) and an air-conditioned storage locker #19. Enjoy the on-site fitness spa with state-of-the-art exercise equipment, sauna & private bathing, changing areas by the lap pool, and 24/7 on-site Property Management & Concierge Services.
Location
State FL
County Collier
Area Na04 - Pelican Bay Area
Rooms
Dining Room Breakfast Room, Dining - Living, Eat-in Kitchen
Interior
Interior Features Common Elevator, Split Bedrooms, Bar, Built-In Cabinets, Entrance Foyer, Walk-In Closet(s)
Heating Central Electric
Cooling Ceiling Fan(s), Central Electric
Flooring Carpet, Laminate
Window Features Impact Resistant,Sliding,Impact Resistant Windows,Shutters Electric,Window Coverings
Appliance Electric Cooktop, Disposal, Dryer, Microwave, Range, Refrigerator/Icemaker, Self Cleaning Oven, Washer
Laundry Inside, Sink
Exterior
Exterior Feature Balcony, Storage
Garage Spaces 2.0
Community Features Golf Equity, BBQ - Picnic, Beach - Private, Beach Access, Beach Club Available, Beach Club Included, Bike And Jog Path, Clubhouse, Pool, Community Room, Community Spa/Hot tub, Concierge Services, Fitness Center, Extra Storage, Fitness Center Attended, Golf, Guest Room, Internet Access, Private Membership, Restaurant, Sidewalks, Street Lights, Tennis Court(s), Gated, Golf Course, Tennis
Utilities Available Underground Utilities, Cable Available
Waterfront Description Bay,Gulf Frontage,Mangrove
View Y/N No
Roof Type Tile
Porch Open Porch/Lanai, Screened Lanai/Porch
Garage Yes
Private Pool No
Building
Lot Description Corner Lot
Building Description Concrete Block,Stucco, Elevator
Sewer Central
Water Central
Structure Type Concrete Block,Stucco
New Construction No
Schools
Elementary Schools Sea Gate Elementary
Middle Schools Pine Ridge Middle School
High Schools Barron Collier High School
Others
HOA Fee Include Cable TV,Concierge Service,Internet,Maintenance Grounds,Manager,Pest Control Exterior,Reserve,Water
Tax ID 76930000667
Ownership Condo
Security Features Smoke Detector(s),Fire Sprinkler System
Acceptable Financing Buyer Finance/Cash
Listing Terms Buyer Finance/Cash
Read Less Info
Want to know what your home might be worth? Contact us for a FREE valuation!

Our team is ready to help you sell your home for the highest possible price ASAP
Bought with Premier Sotheby's International Realty
GET MORE INFORMATION
REALTORS®

