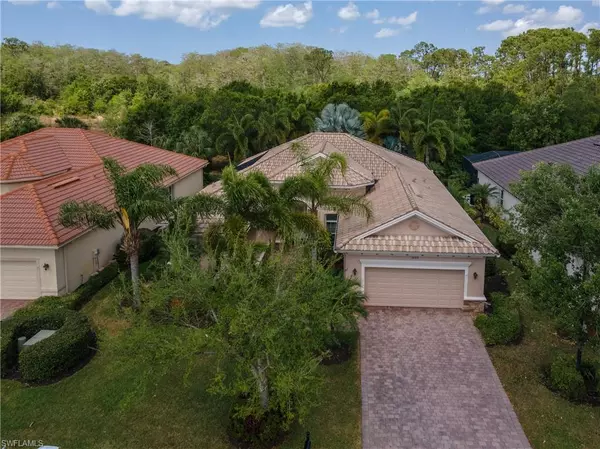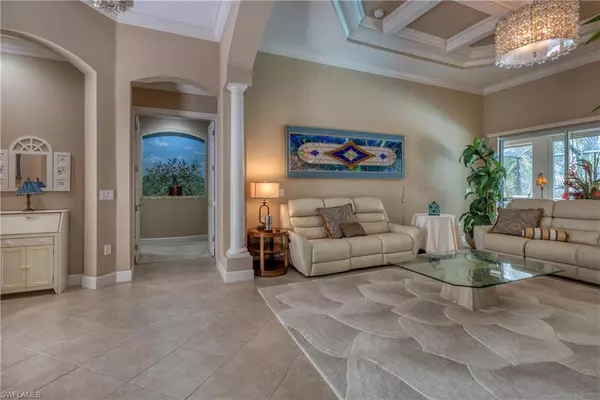$852,000
$852,000
For more information regarding the value of a property, please contact us for a free consultation.
3 Beds
3 Baths
2,562 SqFt
SOLD DATE : 05/19/2022
Key Details
Sold Price $852,000
Property Type Single Family Home
Sub Type Single Family Residence
Listing Status Sold
Purchase Type For Sale
Square Footage 2,562 sqft
Price per Sqft $332
Subdivision Emory Oaks
MLS Listing ID 222026279
Sold Date 05/19/22
Bedrooms 3
Full Baths 2
Half Baths 1
HOA Fees $144/qua
HOA Y/N Yes
Originating Board Naples
Year Built 2011
Annual Tax Amount $4,455
Tax Year 2021
Lot Size 9,016 Sqft
Acres 0.207
Property Description
Prime single-family home being sold turnkey with exclusions on a private preserve view lot in the sought-after community of Hawthorne in Bonita Springs, Florida. This 2011 home is appointed with the finest finishes and furnishings. The kitchen has quartz countertops and high-quality cabinetry. The private screened lanai area is a dream come true featuring a high-quality built-in outside kitchen, a stone fireplace, and seating areas alongside a custom pool and spa. High-end outside furnishings convey with the property, no shopping, and no waiting! Other home features include luxury finished closets, epoxy floors and quality cabinets in the garage, and model-home quality crown molding, tray ceilings, and wainscoting throughout the interior. Hawthorne is a gated community where residents enjoy two clubhouses, two community pools and spas, two fitness rooms, two community rooms, two tennis courts, eight lakes, and countless social events and activities. This gated community has 24-hour manned security and is centrally located in Bonita Springs close to all the best shopping and dining and close to SW Florida's award-winning beaches.
Location
State FL
County Lee
Area Bn10 - East Of Old 41 South Of S
Zoning MPD
Direction Make sure you enter Hawthorne from Shangri-La Road. Your GPS may take you to the Old 41 entrance which is owner only.
Rooms
Primary Bedroom Level Master BR Ground
Master Bedroom Master BR Ground
Dining Room Dining - Living, Formal
Kitchen Pantry
Interior
Interior Features Split Bedrooms, Guest Bath, Guest Room, Home Office, Den - Study, Built-In Cabinets, Wired for Data, Closet Cabinets, Custom Mirrors, Entrance Foyer, Tray Ceiling(s), Volume Ceiling
Heating Central Electric
Cooling Ceiling Fan(s), Central Electric
Flooring Carpet, Tile
Window Features Single Hung,Shutters Electric,Shutters - Manual
Appliance Dishwasher, Disposal, Microwave, Range, Refrigerator, Self Cleaning Oven, Washer
Laundry Inside, Sink
Exterior
Exterior Feature Gas Grill, Outdoor Grill, Outdoor Kitchen, Sprinkler Auto
Garage Spaces 2.0
Pool In Ground, Concrete, Equipment Stays, Electric Heat, Screen Enclosure
Community Features Clubhouse, Pool, Community Room, Community Spa/Hot tub, Fitness Center, Sidewalks, Tennis Court(s), Gated, Tennis
Utilities Available Underground Utilities, Cable Available
Waterfront Description None
View Y/N Yes
View Landscaped Area, Preserve
Roof Type Tile
Street Surface Paved
Porch Screened Lanai/Porch
Garage Yes
Private Pool Yes
Building
Lot Description Regular
Faces Make sure you enter Hawthorne from Shangri-La Road. Your GPS may take you to the Old 41 entrance which is owner only.
Story 1
Sewer Central
Water Central
Level or Stories 1 Story/Ranch
Structure Type Concrete Block,Stucco
New Construction No
Schools
Elementary Schools Lee County School Choice
Middle Schools Lee County School Choice
High Schools Lee County School Choice
Others
HOA Fee Include Cable TV,Internet,Maintenance Grounds,Manager,Rec Facilities,Reserve,Security,Street Lights
Tax ID 26-47-25-B2-01700.1300
Ownership Single Family
Security Features Smoke Detector(s),Smoke Detectors
Acceptable Financing Agreement For Deed
Listing Terms Agreement For Deed
Read Less Info
Want to know what your home might be worth? Contact us for a FREE valuation!

Our team is ready to help you sell your home for the highest possible price ASAP
Bought with MVP Realty Associates LLC
GET MORE INFORMATION
REALTORS®






