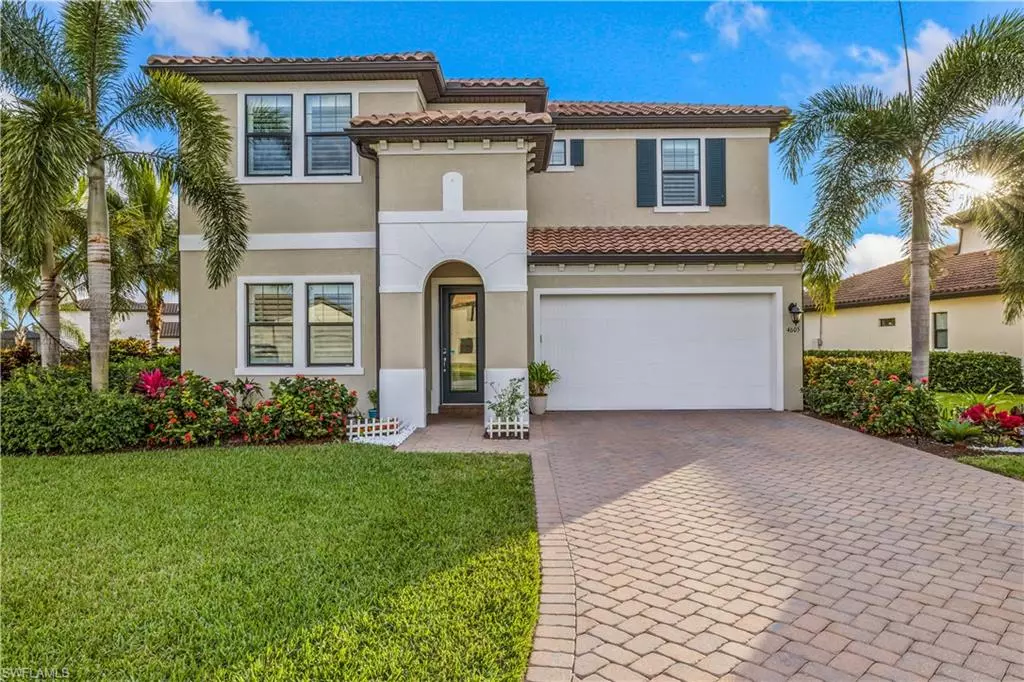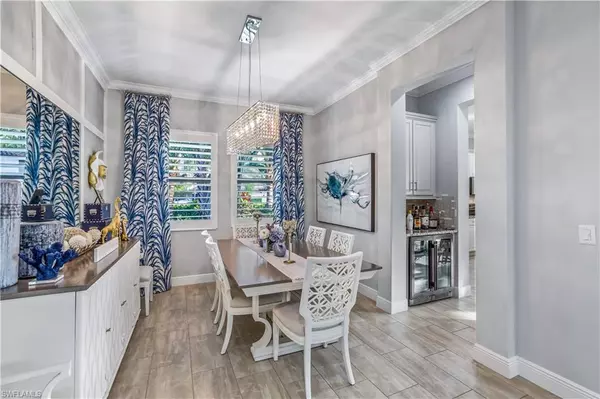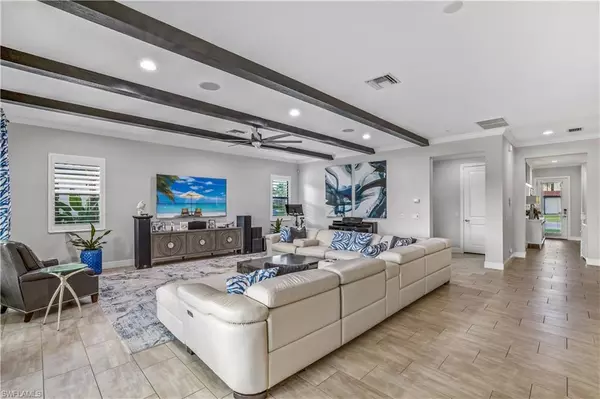$1,575,000
$1,575,000
For more information regarding the value of a property, please contact us for a free consultation.
4 Beds
4 Baths
3,604 SqFt
SOLD DATE : 07/14/2022
Key Details
Sold Price $1,575,000
Property Type Single Family Home
Sub Type Single Family Residence
Listing Status Sold
Purchase Type For Sale
Square Footage 3,604 sqft
Price per Sqft $437
Subdivision Raffia Preserve
MLS Listing ID 222024675
Sold Date 07/14/22
Bedrooms 4
Full Baths 3
Half Baths 1
HOA Fees $296/qua
HOA Y/N Yes
Originating Board Naples
Year Built 2016
Annual Tax Amount $5,938
Tax Year 2021
Lot Size 0.330 Acres
Acres 0.33
Property Description
Looking for a large home in a gated community in North Naples? Here is the rare gem you’ve been searching for! Offered turn key and fully furnished with high end furniture, this exquisite home is ready for ease of enjoyment. Enjoy the stunning sunsets of Naples with the panoramic screen enclosure, and maximize your outdoor living in the expansive covered lanai, equipped with a built in sound system. The heated custom pool was just added last year, boasting water features, led lights, sun shelf and spa. The gourmet kitchen opens to the massive great room, with a breakfast bar island, and dining room, just perfect for entertaining. Impact windows & doors throughout will keep energy costs down, as well as provide peace of mind during a storm. The large master bedroom features a sitting area, plus large master bath and walk in closet. Many custom features throughout the home include shiplap accents, designer lighting, custom paint, built-in shelving, vinyl plank floors, plantation shutters, laundry room cabinets, and more. Raffia Preserve is a community of 363 single-family homes with 72 acres of nature preserves and lakes, located about 12 minutes from the beach.
Location
State FL
County Collier
Area Na22 - S/O Immokalee 1, 2, 32, 95, 96, 97
Rooms
Primary Bedroom Level Master BR Upstairs
Master Bedroom Master BR Upstairs
Dining Room Breakfast Bar, Dining - Living
Kitchen Kitchen Island, Pantry
Interior
Interior Features Split Bedrooms, Great Room, Guest Bath, Loft, Den - Study, Built-In Cabinets, Wired for Data, Closet Cabinets, Coffered Ceiling(s), Custom Mirrors, Entrance Foyer, Pantry, Volume Ceiling, Walk-In Closet(s)
Heating Central Electric
Cooling Ceiling Fan(s), Central Electric
Flooring Laminate, Tile, Vinyl
Window Features Impact Resistant,Single Hung,Sliding,Transom,Impact Resistant Windows,Window Coverings
Appliance Electric Cooktop, Dishwasher, Disposal, Dryer, Microwave, Refrigerator/Icemaker, Self Cleaning Oven, Washer
Laundry Inside
Exterior
Exterior Feature Sprinkler Auto, Water Display
Garage Spaces 2.0
Pool In Ground, Concrete, Equipment Stays, Electric Heat, Screen Enclosure
Community Features Basketball, Bike And Jog Path, Bike Storage, Clubhouse, Park, Pool, Community Room, Community Spa/Hot tub, Fitness Center, Playground, Sidewalks, Street Lights, Gated
Utilities Available Underground Utilities, Cable Available
Waterfront Description Lake Front
View Y/N Yes
View Landscaped Area
Roof Type Tile
Street Surface Paved
Porch Screened Lanai/Porch, Patio
Garage Yes
Private Pool Yes
Building
Lot Description Corner Lot, Irregular Lot, Oversize
Story 2
Sewer Central
Water Central
Level or Stories Two, 2 Story
Structure Type Concrete Block,Stucco
New Construction No
Schools
Elementary Schools Vineyards Elementary School
Middle Schools Oakridge Middle School
High Schools Gulf Coast High School
Others
HOA Fee Include Irrigation Water,Maintenance Grounds,Legal/Accounting,Manager,Rec Facilities,Security,Street Lights,Street Maintenance
Tax ID 69020004467
Ownership Single Family
Security Features Security System,Smoke Detector(s),Smoke Detectors
Acceptable Financing Buyer Finance/Cash
Listing Terms Buyer Finance/Cash
Read Less Info
Want to know what your home might be worth? Contact us for a FREE valuation!

Our team is ready to help you sell your home for the highest possible price ASAP
Bought with LuxRe, LLC
GET MORE INFORMATION

REALTORS®






