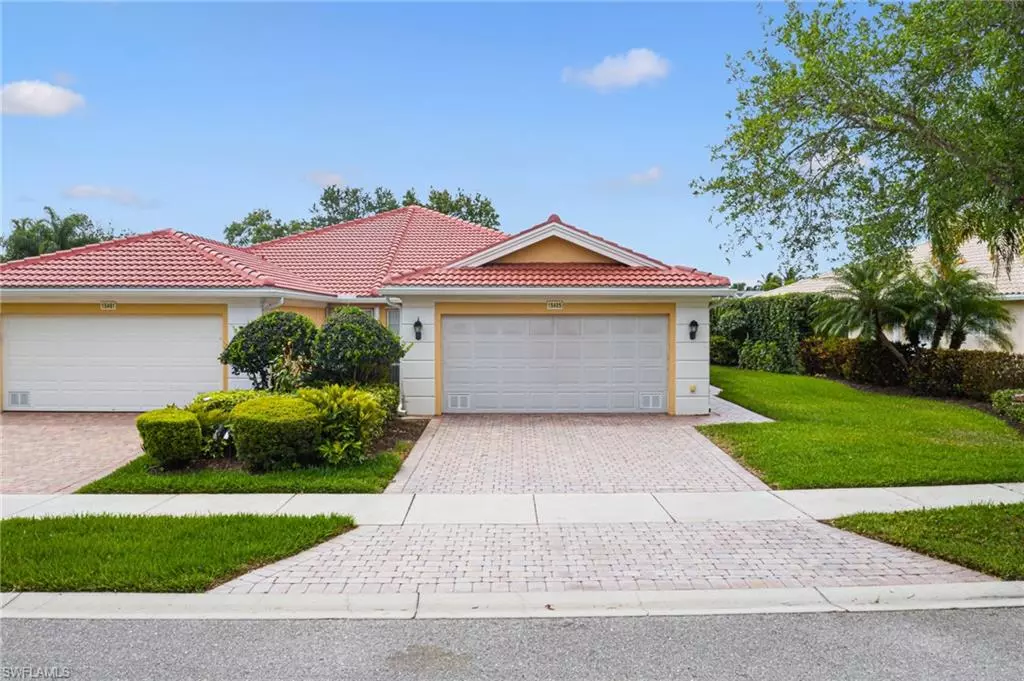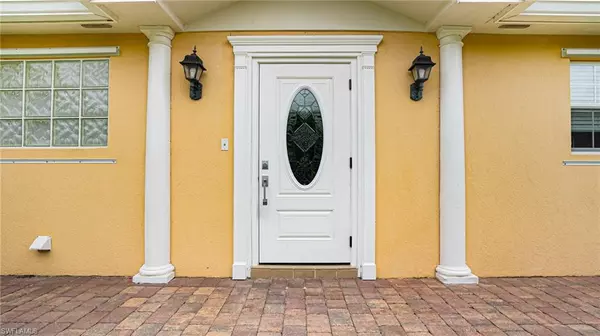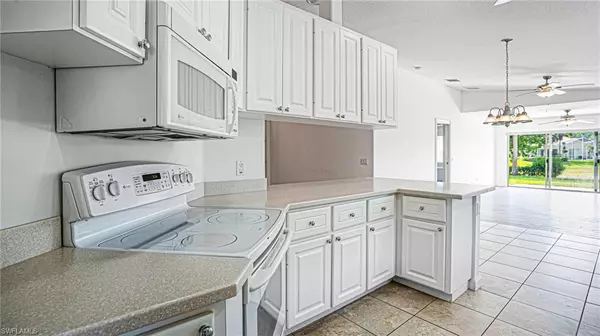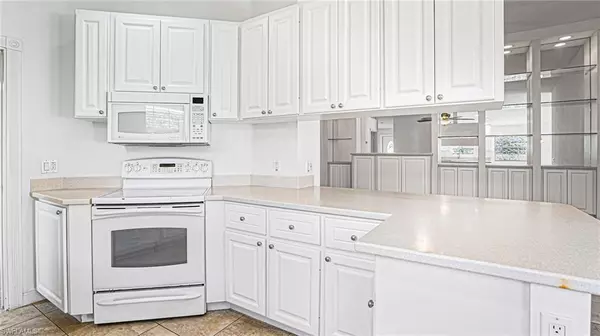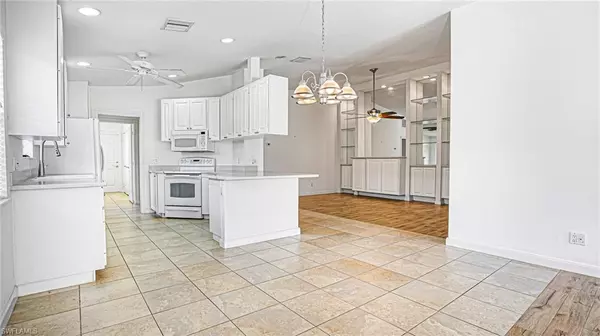$465,000
$499,000
6.8%For more information regarding the value of a property, please contact us for a free consultation.
2 Beds
2 Baths
1,694 SqFt
SOLD DATE : 09/02/2022
Key Details
Sold Price $465,000
Property Type Single Family Home
Sub Type Villa Attached
Listing Status Sold
Purchase Type For Sale
Square Footage 1,694 sqft
Price per Sqft $274
Subdivision Village Walk Of Bonita Springs
MLS Listing ID 222025807
Sold Date 09/02/22
Bedrooms 2
Full Baths 2
HOA Fees $345/qua
HOA Y/N Yes
Originating Board Naples
Year Built 2005
Annual Tax Amount $4,005
Tax Year 2021
Lot Size 5,837 Sqft
Acres 0.134
Property Description
Village Walk Of Bonita Springs. BRAND NEW LISTING! 2 bedroom, 2 bath plus open den and two car attached garage. This villa features a lake front view, extended living area, newly refinished cabinet doors in kitchen, open den, bathrooms & laundry room, ceramic floors throughout, wall unit, BRAND NEW ROOF, NEW A/C , new dishwasher and washer & dryer. Located in a gated community with Resort style Amenities including: Full time activities director, resort style pool, lap pool, tennis, basketball, bocce courts, state of the art fitness center, playground, walking & biking trails, restaurant, gas station, car wash, beauty salon, bank and post office Great location, Close to shopping and restaurants.
Location
State FL
County Lee
Area Bn12 - East Of I-75 South Of Cit
Zoning RPD
Rooms
Primary Bedroom Level Master BR Ground
Master Bedroom Master BR Ground
Dining Room Breakfast Bar, Dining - Living
Kitchen Pantry
Interior
Interior Features Central Vacuum, Split Bedrooms, Built-In Cabinets, Wired for Data, Closet Cabinets, Pantry, Vaulted Ceiling(s), Walk-In Closet(s)
Heating Central Electric
Cooling Central Electric
Flooring Tile
Window Features Single Hung,Shutters - Manual,Window Coverings
Appliance Dishwasher, Disposal, Dryer, Microwave, Range, Refrigerator, Self Cleaning Oven, Washer
Laundry Inside, Sink
Exterior
Garage Spaces 2.0
Community Features Basketball, Bike And Jog Path, Bocce Court, Clubhouse, Pool, Community Room, Fitness Center, Library, Playground, Restaurant, Sidewalks, Street Lights, Tennis Court(s), Gated
Utilities Available Underground Utilities, Cable Available
Waterfront Description None
View Y/N No
Roof Type Tile
Street Surface Paved
Porch Patio
Garage Yes
Private Pool No
Building
Lot Description Regular
Sewer Central
Water Central
Structure Type Concrete,Stucco
New Construction No
Others
HOA Fee Include Cable TV,Irrigation Water,Maintenance Grounds,Street Maintenance
Tax ID 03-48-26-B3-01100.4500
Ownership Single Family
Security Features Security System,Smoke Detector(s),Smoke Detectors
Acceptable Financing Buyer Finance/Cash
Listing Terms Buyer Finance/Cash
Read Less Info
Want to know what your home might be worth? Contact us for a FREE valuation!

Our team is ready to help you sell your home for the highest possible price ASAP
Bought with Kevin Shelly Realty Inc.
GET MORE INFORMATION
REALTORS®

