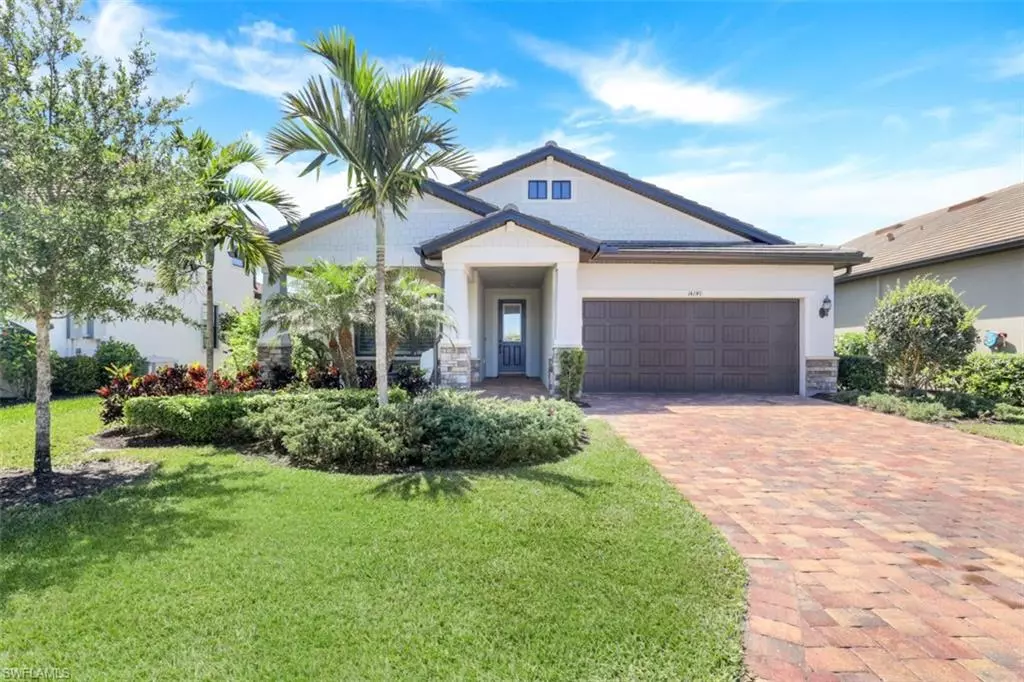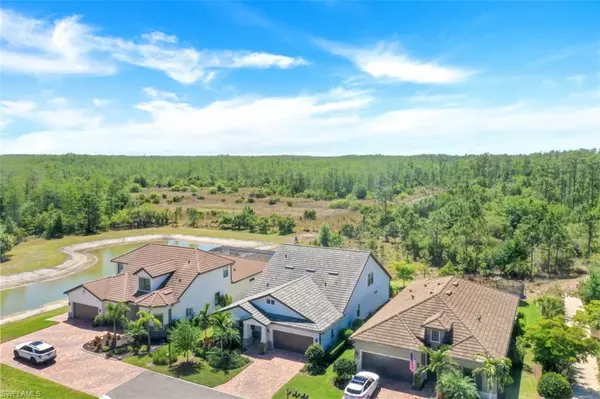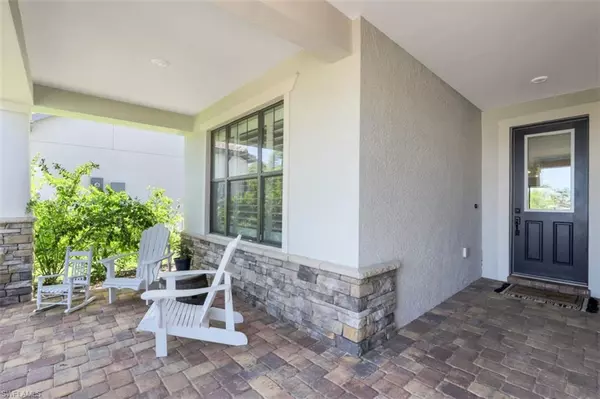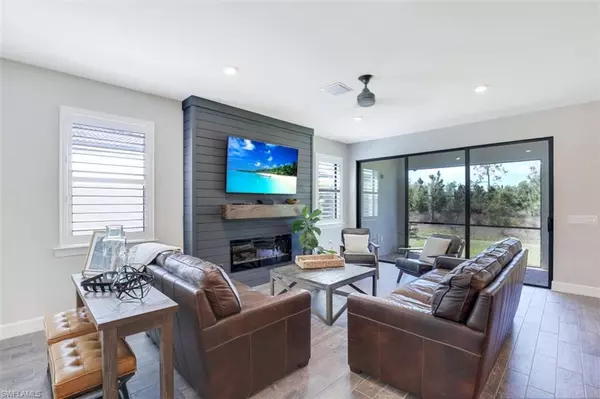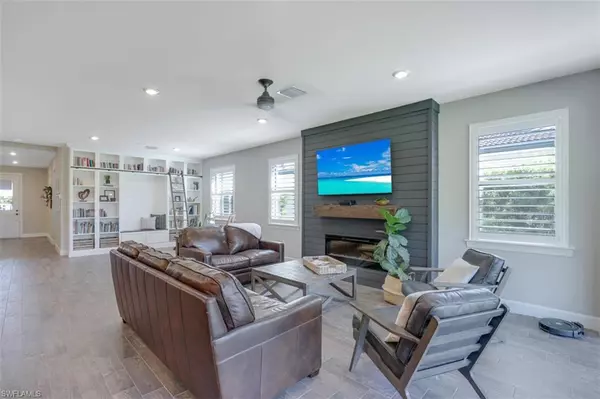$799,000
$799,000
For more information regarding the value of a property, please contact us for a free consultation.
4 Beds
3 Baths
3,077 SqFt
SOLD DATE : 07/06/2022
Key Details
Sold Price $799,000
Property Type Single Family Home
Sub Type Single Family Residence
Listing Status Sold
Purchase Type For Sale
Square Footage 3,077 sqft
Price per Sqft $259
Subdivision Corkscrew Shores
MLS Listing ID 222025677
Sold Date 07/06/22
Bedrooms 4
Full Baths 3
HOA Y/N Yes
Originating Board Naples
Year Built 2018
Annual Tax Amount $4,505
Tax Year 2021
Property Description
INCREDIBLE VALUE!!! Stunning home situated on miles of protected conservation land with two walking trails for nature enthusiast to enjoy at Corkscrew Shores is now being offered. This 2-story Summerwood is loaded with options and custom finishes you will not find elsewhere. Structural upgrades include the Extended Living Area, Huge Loft with BR & BA, 4ft Garage Extension, Extended Covered Lanai, 8ft Doorways and Roughed in Plumbing for Outdoor Summer Kitchen with plenty of room for your custom pool and spa if desired. Inside you will be greeted with custom built-in bookshelves, entertainment wall and fireplace, beautiful plantation shutters, plank tile throughout the entire lower level, gourmet kitchen with oversized island and quartz counter tops and SS appliances. Corkscrew Shores is centered around a spectacular 240acre recreational lake with Canoe and Kayak launch, state of the art amenity center including private dining options at the Captain's Club Outdoor Bar & Restaurant for all residents to enjoy. With low HOA fees and ZERO CDD, Corkscrew Shores continues to be a top selling community in SWFL.
Location
State FL
County Lee
Area Es03 - Estero
Rooms
Primary Bedroom Level Master BR Ground
Master Bedroom Master BR Ground
Dining Room Dining - Family
Kitchen Kitchen Island
Interior
Interior Features Great Room, Loft, Built-In Cabinets, Pantry, Tray Ceiling(s), Walk-In Closet(s)
Heating Central Electric, Fireplace(s)
Cooling Ceiling Fan(s), Central Electric
Flooring Tile
Fireplace Yes
Window Features Sliding,Shutters - Manual,Window Coverings
Appliance Dryer, Refrigerator/Icemaker, Washer
Laundry Inside, Sink
Exterior
Exterior Feature Room for Pool, Sprinkler Auto
Garage Spaces 2.0
Community Features Bike And Jog Path, Clubhouse, Community Boat Ramp, Pool, Community Room, Community Spa/Hot tub, Fitness Center, Fishing, Internet Access, Pickleball, Playground, Restaurant, Sidewalks, Street Lights, Tennis Court(s), Gated
Utilities Available Underground Utilities, Cable Available
Waterfront Description None
View Y/N Yes
View Preserve
Roof Type Tile
Street Surface Paved
Porch Screened Lanai/Porch
Garage Yes
Private Pool No
Building
Lot Description Cul-De-Sac
Story 2
Sewer Central
Water Central
Level or Stories Two
Structure Type Concrete Block,Stucco
New Construction No
Schools
Elementary Schools Pinewoods
Middle Schools Three Oaks
High Schools Estero High School
Others
HOA Fee Include Maintenance Grounds,Pest Control Exterior,Rec Facilities,Street Lights,Street Maintenance
Ownership Single Family
Security Features Smoke Detectors
Acceptable Financing Buyer Finance/Cash
Listing Terms Buyer Finance/Cash
Read Less Info
Want to know what your home might be worth? Contact us for a FREE valuation!

Our team is ready to help you sell your home for the highest possible price ASAP
Bought with Compass Florida LLC
GET MORE INFORMATION
REALTORS®

