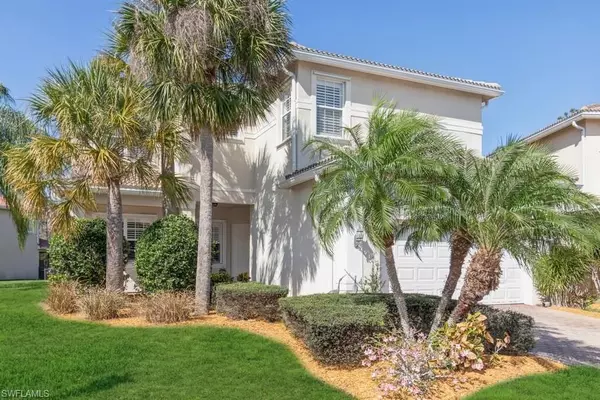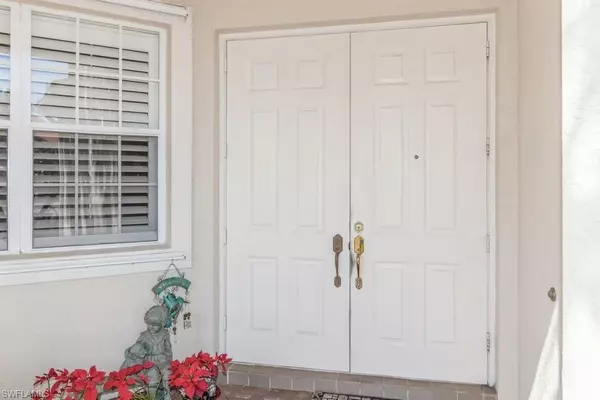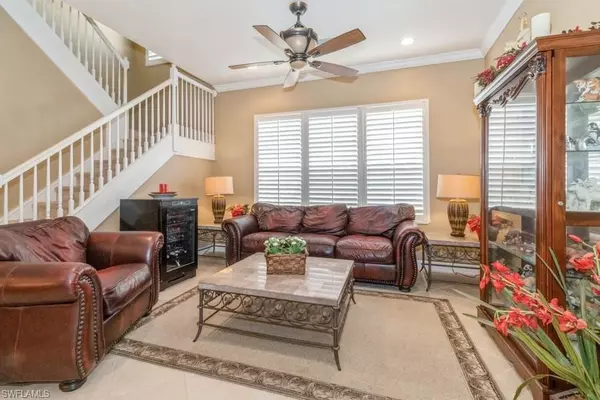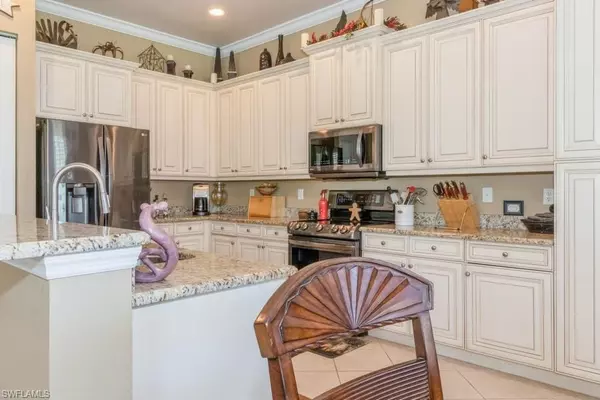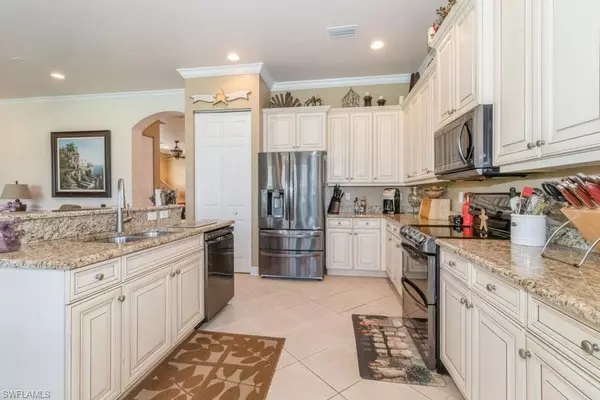$627,000
$639,000
1.9%For more information regarding the value of a property, please contact us for a free consultation.
5 Beds
5 Baths
3,495 SqFt
SOLD DATE : 06/22/2022
Key Details
Sold Price $627,000
Property Type Single Family Home
Sub Type Single Family Residence
Listing Status Sold
Purchase Type For Sale
Square Footage 3,495 sqft
Price per Sqft $179
Subdivision Botanica Lakes
MLS Listing ID 222024638
Sold Date 06/22/22
Bedrooms 5
Full Baths 5
HOA Y/N Yes
Originating Board Florida Gulf Coast
Year Built 2007
Annual Tax Amount $5,645
Tax Year 2021
Lot Size 0.379 Acres
Acres 0.379
Property Description
A very Large Lot in Botanica Lakes with Preserve View accents this nicely laid out Floor Planned Home. The Master Suite is the width of the Home plus 3 other Bedrooms on the second floor with a handy Laundry Room that has new Washing Machine and Dryer. The Main Floor has 1 more Bedrooms plus Office/Den/Flex Room. The Kitchen has plenty of Cabinet Space with Stainless Steel Appliances and beautiful Granite Counter Tops. The Community Center has a Resort Size Pool, Water Fun Area for the younger Children and a workout/fitness Center. Your lower than average HOA Dues will cover many things like Basic Cable, Attended Gate and Yard Service. You are on Treeline close to Colonial, Daniels, multiple Grocery Stores, I-75, Airport, Red Sox Baseball, Shopping and places to Eat. This Inviting Home looks forward to your visit.
Location
State FL
County Lee
Area Fm22 - Fort Myers City Limits
Zoning SDA
Rooms
Dining Room Breakfast Room, Dining - Living
Kitchen Kitchen Island, Pantry
Interior
Interior Features Split Bedrooms, Exercise Room, Family Room, Wired for Data, Pantry, Wired for Sound, Tray Ceiling(s), Walk-In Closet(s)
Heating Central Electric
Cooling Central Electric
Flooring Carpet, Tile
Window Features Single Hung,Shutters - Manual
Appliance Electric Cooktop, Dishwasher, Disposal, Dryer, Microwave, Refrigerator/Icemaker, Self Cleaning Oven, Washer
Laundry Inside, Sink
Exterior
Exterior Feature Room for Pool, Sprinkler Auto
Garage Spaces 2.0
Community Features Basketball, Pool, Community Room, Community Spa/Hot tub, Fitness Center, Playground, Sidewalks, Street Lights, Tennis Court(s), Gated
Utilities Available Underground Utilities, Cable Available
Waterfront Description None
View Y/N Yes
View Preserve
Roof Type Tile
Porch Screened Lanai/Porch, Patio
Garage Yes
Private Pool No
Building
Lot Description Oversize
Story 2
Sewer Central
Water Central
Level or Stories Two, 2 Story
Structure Type Concrete Block,Stucco
New Construction No
Schools
Elementary Schools School Choice
Middle Schools School Choice
High Schools School Choice
Others
HOA Fee Include Cable TV,Rec Facilities,Sewer,Street Lights,Trash
Tax ID 11-45-25-P1-02600.4230
Ownership Single Family
Security Features Security System,Smoke Detector(s),Smoke Detectors
Acceptable Financing Buyer Finance/Cash, FHA, Seller Pays Title, VA Loan
Listing Terms Buyer Finance/Cash, FHA, Seller Pays Title, VA Loan
Read Less Info
Want to know what your home might be worth? Contact us for a FREE valuation!

Our team is ready to help you sell your home for the highest possible price ASAP
Bought with Genesis Realty Team
GET MORE INFORMATION
REALTORS®


