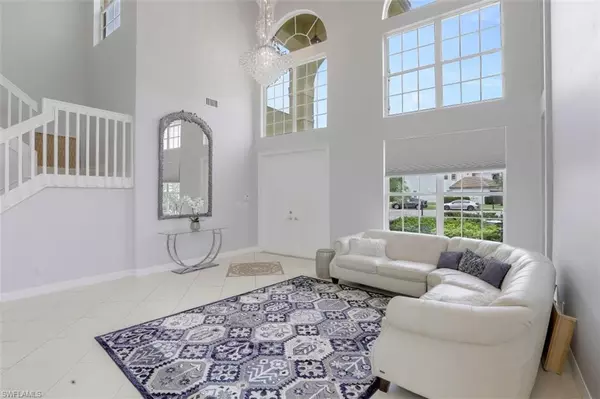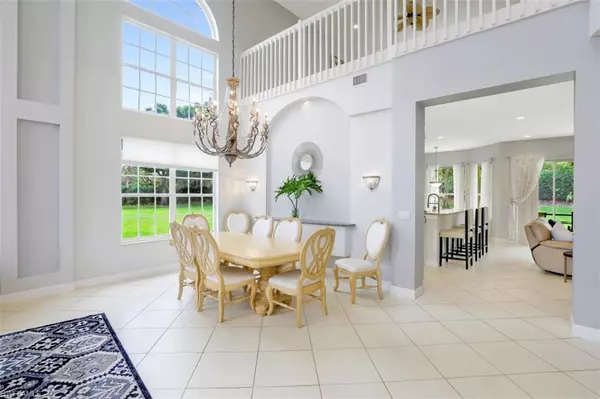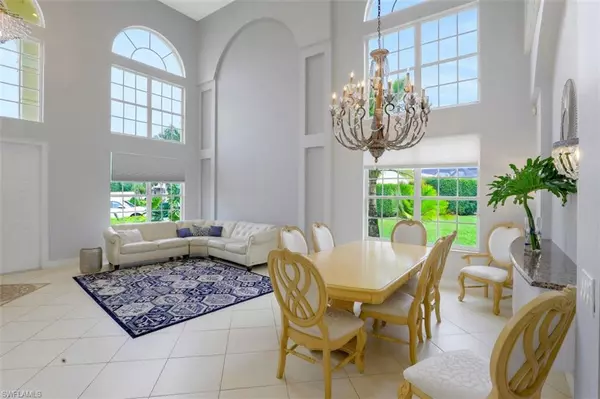$960,000
$975,000
1.5%For more information regarding the value of a property, please contact us for a free consultation.
4 Beds
4 Baths
3,773 SqFt
SOLD DATE : 06/02/2022
Key Details
Sold Price $960,000
Property Type Single Family Home
Sub Type Single Family Residence
Listing Status Sold
Purchase Type For Sale
Square Footage 3,773 sqft
Price per Sqft $254
Subdivision Saturnia Lakes
MLS Listing ID 222025001
Sold Date 06/02/22
Bedrooms 4
Full Baths 3
Half Baths 1
HOA Fees $506/qua
HOA Y/N Yes
Originating Board Naples
Year Built 2003
Annual Tax Amount $5,033
Tax Year 2021
Lot Size 0.400 Acres
Acres 0.4
Property Description
FOR COMPLETE INFO ON THIS LISTING CLICK ON THE VIRTUAL TOURS LINK. Beautiful cul-de-sac two story home with vaulted ceilings, three car garage, four bedrooms plus loft which can easily be converted to a 5th bedroom or office. 3.5 bathrooms Kitchen family room boasts upgraded cabinets, intercom system and many more upgrades throughout! Desirable Sapphire model Just minutes to schools, shopping, golf courses. Saturnia Lakes clubhouse features over 12,000 square feet that includes a grand ballroom, sports & billiards room, card room, dance studio, fitness center, arts and crafts center and a Internet Café. In addition to the clubhouse, four lighted Har-Tru tennis courts, sandy beach, basketball court, men's and women's facial/makes massage rooms with locker rooms and saunas, winding walking/jogging paths throughout, a tot lot, fitness park and a lakefront putting green. If that isn't enough then enjoy the resort style heated pool and spa. The association fee covers a 24 hour staffed gate house, full yard maintenance and irrigation water, and full time on site social director that fills the community calendar with activities suited for everyone. SEE RENARKS
Location
State FL
County Collier
Area Na22 - S/O Immokalee 1, 2, 32, 95, 96, 97
Rooms
Dining Room Breakfast Bar, Dining - Living, Eat-in Kitchen
Kitchen Kitchen Island
Interior
Interior Features Great Room, Guest Bath, Loft, Den - Study, Wired for Data, Entrance Foyer, Pantry, Volume Ceiling, Walk-In Closet(s)
Heating Central Electric
Cooling Ceiling Fan(s), Central Electric
Flooring Carpet, Tile, Wood
Window Features Double Hung,Sliding,Window Coverings
Appliance Dishwasher, Disposal, Dryer, Microwave, Range, Refrigerator/Freezer, Self Cleaning Oven, Washer
Laundry Inside
Exterior
Exterior Feature Sprinkler Auto
Garage Spaces 3.0
Community Features Basketball, Billiards, Cabana, Clubhouse, Pool, Community Room, Fitness Center, Playground, Putting Green, Sidewalks, Street Lights, Tennis Court(s), Gated
Utilities Available Underground Utilities, Cable Available
Waterfront Description None
View Y/N Yes
View Landscaped Area
Roof Type Tile
Porch Screened Lanai/Porch, Patio
Garage Yes
Private Pool No
Building
Lot Description Cul-De-Sac, Oversize
Story 2
Sewer Central
Water Central
Level or Stories Two, 2 Story
Structure Type Concrete Block,Stucco
New Construction No
Schools
Elementary Schools Laurel Oak Elementary School
Middle Schools Oakridge Middle School
High Schools Gulf Coast High School
Others
HOA Fee Include Cable TV,Maintenance Grounds,Legal/Accounting,Pest Control Exterior,Rec Facilities
Tax ID 72650005221
Ownership Single Family
Security Features Security System,Smoke Detector(s),Smoke Detectors
Acceptable Financing Buyer Finance/Cash
Listing Terms Buyer Finance/Cash
Read Less Info
Want to know what your home might be worth? Contact us for a FREE valuation!

Our team is ready to help you sell your home for the highest possible price ASAP
Bought with Sellstate Prime Realty
GET MORE INFORMATION
REALTORS®






