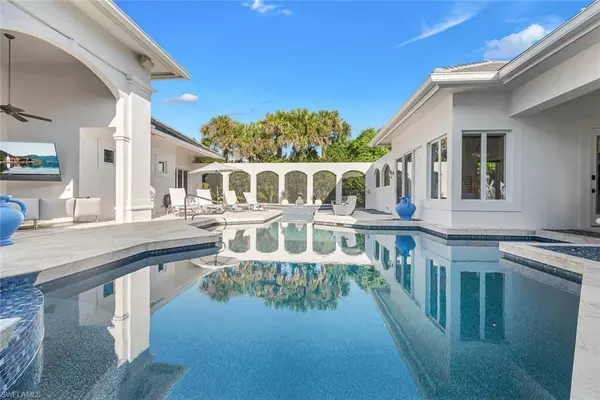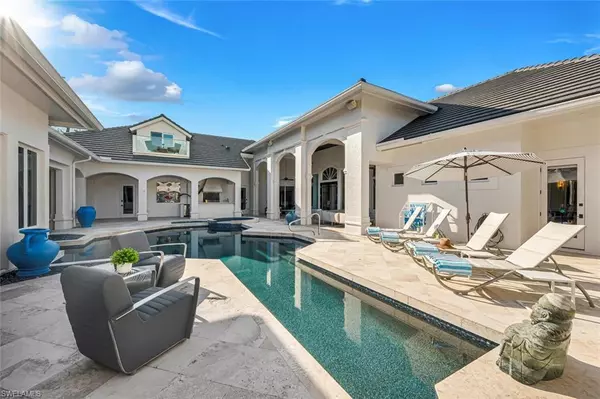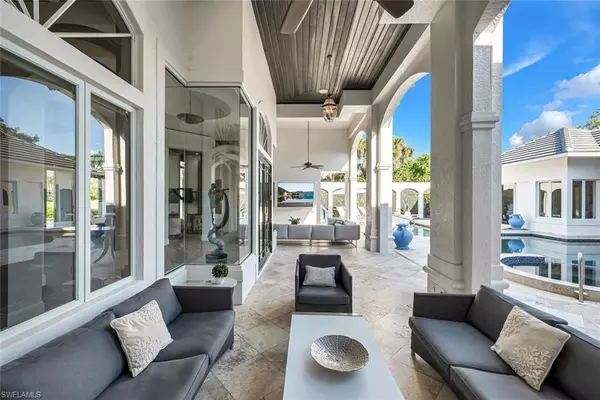$5,600,000
$5,800,000
3.4%For more information regarding the value of a property, please contact us for a free consultation.
4 Beds
5 Baths
5,211 SqFt
SOLD DATE : 05/11/2022
Key Details
Sold Price $5,600,000
Property Type Single Family Home
Sub Type Single Family Residence
Listing Status Sold
Purchase Type For Sale
Square Footage 5,211 sqft
Price per Sqft $1,074
Subdivision Estates At Grey Oaks
MLS Listing ID 222024394
Sold Date 05/11/22
Style Contemporary
Bedrooms 4
Full Baths 4
Half Baths 1
HOA Fees $56/ann
HOA Y/N Yes
Originating Board Naples
Year Built 1995
Annual Tax Amount $21,708
Tax Year 2021
Lot Size 0.600 Acres
Acres 0.6
Property Description
You have just found your home! Sprawling on over half acre of beautiful lake and golf views, this contemporary, chic, yet comfortable Estates residence has luxury finishes throughout. The renovated courtyard pool is a resort oasis for your family, with ultimate privacy for entertaining by the pool, and spectacular views of the 5th Fairway, for al fresco dining in back. This bespoke residence has two Master Suites, with large, walk-in custom closets, and Guest Cabana on first level, with a private, loft bedroom upstairs, overlooking the pool. Gourmet, open-floor plan kitchen and bar come equipped with two dishwashers, Miele wine refrigerator, ice maker, two separate beverage refrigerators, and gorgeous, custom Sycamore topped wet bar and matching tasting table. The architectural ceiling and lighting details are evident throughout the home, and every room has beautiful views of either the pool or the lake and golf course. This residence has all you need with Crestron system, reverse osmosis, new roof in 2021, three-car garage, and the Buzz Off in courtyard and back lanai will make evening entertaining a pleasure! This furnished residence in Grey Oaks awaits you...welcome home!
Location
State FL
County Collier
Area Na16 - Goodlette W/O 75
Rooms
Primary Bedroom Level Master BR Ground
Master Bedroom Master BR Ground
Dining Room Breakfast Bar, Dining - Family, Formal
Kitchen Kitchen Island, Pantry
Interior
Interior Features Family Room, Guest Bath, Guest Room, Loft, Den - Study, Bar, Built-In Cabinets, Closet Cabinets, Coffered Ceiling(s), Entrance Foyer, Wired for Sound, Volume Ceiling, Walk-In Closet(s), Wet Bar
Heating Central Electric
Cooling Central Electric, Gas - Propane
Flooring Tile, Wood
Window Features Casement,Impact Resistant Windows,Shutters,Shutters - Manual
Appliance Gas Cooktop, Dishwasher, Disposal, Double Oven, Ice Maker, Microwave, Range, Refrigerator/Icemaker, Reverse Osmosis, Self Cleaning Oven, Washer, Wine Cooler
Laundry Sink
Exterior
Exterior Feature Courtyard, Balcony, Outdoor Grill, Built-In Gas Fire Pit, Outdoor Kitchen
Garage Spaces 3.0
Pool Community Lap Pool, In Ground, Equipment Stays, Gas Heat, Lap, Pool Bath
Community Features Golf Equity, Basketball, Bocce Court, Cabana, Clubhouse, Park, Pool, Dog Park, Extra Storage, Fitness Center Attended, Full Service Spa, Golf, Internet Access, Pickleball, Private Membership, Putting Green, Restaurant, Sidewalks, Street Lights, Tennis Court(s), Gated, Golf Course
Utilities Available Underground Utilities, Propane, Cable Available
Waterfront Description Lake Front
View Y/N Yes
View Golf Course
Roof Type Tile
Garage Yes
Private Pool Yes
Building
Lot Description Across From Waterfront, On Golf Course
Story 2
Sewer Central
Water Central
Architectural Style Contemporary
Level or Stories Two
Structure Type Concrete Block,Stucco
New Construction No
Schools
Elementary Schools Poinciana Elementary
Middle Schools Gulfview Middle
High Schools Naples High
Others
HOA Fee Include Golf Course,Irrigation Water,Legal/Accounting,Security,Sewer,Street Lights,Trash
Tax ID 47790016354
Ownership Single Family
Security Features Security System,Smoke Detector(s),Smoke Detectors
Acceptable Financing Buyer Finance/Cash
Listing Terms Buyer Finance/Cash
Read Less Info
Want to know what your home might be worth? Contact us for a FREE valuation!

Our team is ready to help you sell your home for the highest possible price ASAP
Bought with William Raveis Real Estate
GET MORE INFORMATION
REALTORS®






