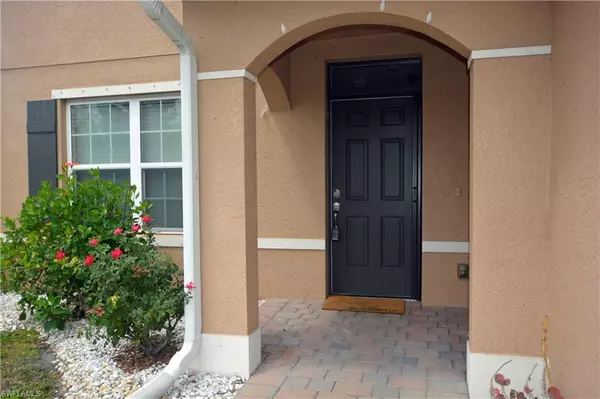$474,000
$485,000
2.3%For more information regarding the value of a property, please contact us for a free consultation.
5 Beds
3 Baths
2,848 SqFt
SOLD DATE : 09/26/2022
Key Details
Sold Price $474,000
Property Type Single Family Home
Sub Type Single Family Residence
Listing Status Sold
Purchase Type For Sale
Square Footage 2,848 sqft
Price per Sqft $166
Subdivision Sun Village Estates
MLS Listing ID 222023314
Sold Date 09/26/22
Bedrooms 5
Full Baths 2
Half Baths 1
Originating Board Naples
Year Built 2017
Annual Tax Amount $3,667
Tax Year 2021
Lot Size 7,139 Sqft
Acres 0.1639
Property Description
This large 2 story home maximizes space to create 3431 sq. ft. - FIVE BEDROOMS, 2.5 bath plus den. The foyer opens up to a spacious, open floor plan that includes a large living area with an adjoining kitchen and dining area that makes entertaining a breeze. The secluded master suite is located on the first floor and comes complete with a walk-in closet, his and her sinks and a shower. Upstairs you will find the laundry room, 4 bedrooms (two with walk-in closets) as well as nearly 400SF living area! Home has a leaf filter system on gutters. Sun Village Estates is a great location and no HOA fees! It's a short distance to all Bonita Springs has to offer, including the YMCA and soccer fields. A short distance from amazing shopping destinations, stunning beaches, and state parks. Another bonus - its near I-75 for an easy drive to anything Naples or Fort Myers has to offer as well.
Location
State FL
County Lee
Area Bn12 - East Of I-75 South Of Cit
Zoning AG-2
Direction From E Terry St head north on Morton Avenue. Then west on Melrose Ave to Saville Ave. head north to home on left.
Rooms
Primary Bedroom Level Master BR Ground
Master Bedroom Master BR Ground
Dining Room Breakfast Bar, Dining - Living
Kitchen Kitchen Island, Walk-In Pantry
Interior
Interior Features Family Room, Guest Bath, Den - Study, Built-In Cabinets, Wired for Data, Entrance Foyer, Other, Pantry, Walk-In Closet(s)
Heating Central Electric
Cooling Ceiling Fan(s), Central Electric
Flooring Carpet, Laminate, Tile
Window Features Double Hung,Thermal,Shutters
Appliance Dishwasher, Disposal, Dryer, Microwave, Range, Refrigerator/Icemaker, Reverse Osmosis, Washer, Water Treatment Owned
Laundry Inside
Exterior
Exterior Feature Room for Pool, Sprinkler Auto
Garage Spaces 2.0
Community Features None, Non-Gated
Utilities Available Cable Available
Waterfront Description None
View Y/N Yes
View Landscaped Area
Roof Type Shingle
Street Surface Paved
Porch Open Porch/Lanai, Patio
Garage Yes
Private Pool No
Building
Lot Description Regular
Faces From E Terry St head north on Morton Avenue. Then west on Melrose Ave to Saville Ave. head north to home on left.
Story 2
Sewer Septic Tank
Water Central, Reverse Osmosis - Partial House
Level or Stories Two, 2 Story
Structure Type Concrete Block,Stucco
New Construction No
Schools
Elementary Schools Choice
Middle Schools Choice
High Schools Choice
Others
HOA Fee Include None
Tax ID 30-47-26-B4-0010F.0110
Ownership Single Family
Security Features Smoke Detector(s),Smoke Detectors
Acceptable Financing Buyer Finance/Cash
Listing Terms Buyer Finance/Cash
Read Less Info
Want to know what your home might be worth? Contact us for a FREE valuation!

Our team is ready to help you sell your home for the highest possible price ASAP
Bought with BHHS Florida Realty
GET MORE INFORMATION
REALTORS®






