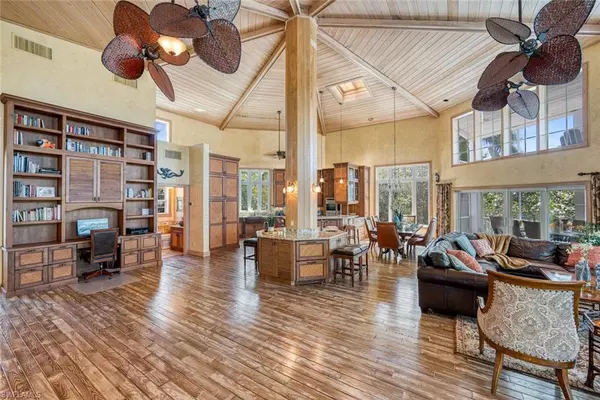$2,901,000
$2,901,000
For more information regarding the value of a property, please contact us for a free consultation.
4 Beds
5 Baths
4,738 SqFt
SOLD DATE : 04/08/2022
Key Details
Sold Price $2,901,000
Property Type Single Family Home
Sub Type Single Family Residence
Listing Status Sold
Purchase Type For Sale
Square Footage 4,738 sqft
Price per Sqft $612
Subdivision Del Sega
MLS Listing ID 222021562
Sold Date 04/08/22
Bedrooms 4
Full Baths 4
Half Baths 1
Originating Board Florida Gulf Coast
Year Built 1991
Annual Tax Amount $17,254
Tax Year 2021
Lot Size 0.452 Acres
Acres 0.4522
Property Description
Breathtaking waterfront estate home designed by famed architect Joseph St.Cyr sits on a private and serene half acre lot in desirable Del Sega. Steps to the beach, great restaurants and shops. Upon entry, an expansive foyer welcomes guests with an open staircase and 3-story elevator. Open main living area features vaulted wood beamed ceilings, beautiful red oak floors, chefs kitchen and family room with wood burning fireplace. Four story home with impact windows and sliding doors opening to the multi level screened lanai overlooking tropical landscaping, pool and spa. Chef's kitchen features custom designed cabinetry with ample storage, granite, built in appliances, Sub-Zero refrigerator, freezer, Wolf convection ovens, warming drawer and cook top. Center island features ice maker, refrig drawers and wine cooler. Enjoy gulf breezes, sunsets and peek-a-boo gulf views from top deck. Over 250 of waterfront on direct access intersecting canals Features large Ipe wood dock and 12K lift!
Location
State FL
County Lee
Area Si01 - Sanibel Island
Direction Take Causeway to Periwinkle. Right on Periwinkle to SanCap Rd. Follow to end Rt on Pine, Lft on Coconut, Rt on Tropical Way, Left on Blind Pass Ct.
Rooms
Dining Room Breakfast Bar, Dining - Living
Kitchen Built-In Desk
Interior
Interior Features Elevator, Great Room, Guest Bath, Guest Room, Home Office, Workshop, Bar, Built-In Cabinets, Wired for Data, Entrance Foyer, Volume Ceiling, Wet Bar
Heating Central Electric, Zoned, Fireplace(s)
Cooling Central Electric, Zoned
Flooring Carpet, Tile, Wood
Fireplace Yes
Window Features Double Hung,Impact Resistant,Impact Resistant Windows,Window Coverings
Appliance Electric Cooktop, Dishwasher, Disposal, Double Oven, Dryer, Freezer, Ice Maker, Microwave, Pot Filler, Refrigerator, Self Cleaning Oven, Tankless Water Heater, Wall Oven, Warming Drawer, Washer, Wine Cooler
Exterior
Exterior Feature Dock, Boat Lift, Elec Avail at dock, Water Avail at Dock, Wooden Dock, Balcony, Outdoor Shower, Sprinkler Auto
Garage Spaces 4.0
Pool In Ground, Concrete, Custom Upgrades, Equipment Stays, Electric Heat, Screen Enclosure
Community Features None, No Subdivision
Utilities Available Cable Available
Waterfront Description Canal Front,Mangrove,Navigable Water
View Y/N Yes
View Landscaped Area
Roof Type Roof Over
Porch Open Porch/Lanai, Screened Lanai/Porch, Patio
Garage Yes
Private Pool Yes
Building
Lot Description Cul-De-Sac
Faces Take Causeway to Periwinkle. Right on Periwinkle to SanCap Rd. Follow to end Rt on Pine, Lft on Coconut, Rt on Tropical Way, Left on Blind Pass Ct.
Sewer Central
Water Central
Level or Stories Multi-Story Home
Structure Type Piling,Wood Frame,Stucco,Vinyl Siding
New Construction No
Schools
Elementary Schools The Sanibel School
Middle Schools The Sanibel School
High Schools School Choice
Others
HOA Fee Include None
Tax ID 11-46-21-T1-0030A.0120
Ownership Single Family
Security Features Smoke Detector(s),Smoke Detectors
Acceptable Financing Buyer Finance/Cash
Listing Terms Buyer Finance/Cash
Read Less Info
Want to know what your home might be worth? Contact us for a FREE valuation!

Our team is ready to help you sell your home for the highest possible price ASAP
Bought with Pfeifer Realty Group LLC
GET MORE INFORMATION

REALTORS®






