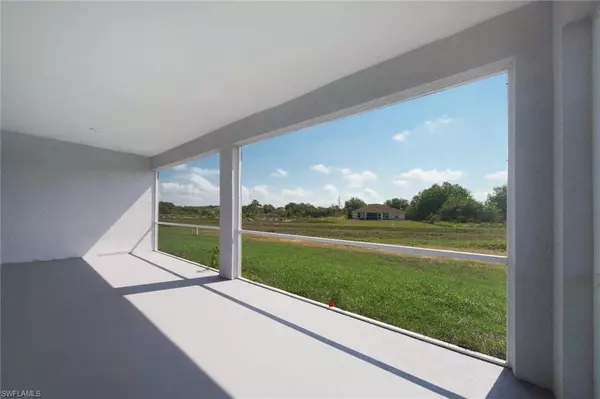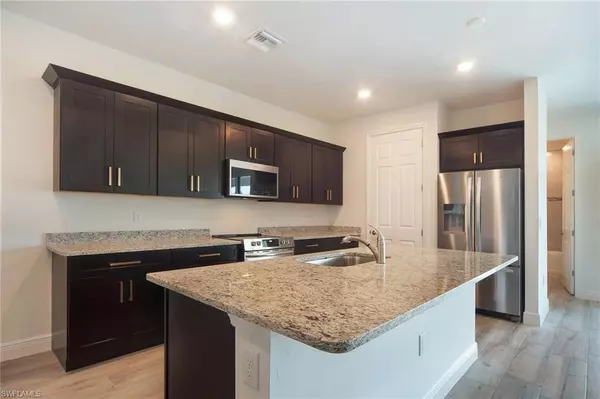$400,000
$400,000
For more information regarding the value of a property, please contact us for a free consultation.
4 Beds
2 Baths
2,045 SqFt
SOLD DATE : 05/03/2022
Key Details
Sold Price $400,000
Property Type Single Family Home
Sub Type Single Family Residence
Listing Status Sold
Purchase Type For Sale
Square Footage 2,045 sqft
Price per Sqft $195
Subdivision Southwood
MLS Listing ID 222021205
Sold Date 05/03/22
Bedrooms 4
Full Baths 2
Originating Board Florida Gulf Coast
Year Built 2022
Annual Tax Amount $289
Tax Year 2021
Lot Size 0.408 Acres
Acres 0.408
Property Description
Are you looking for a NEW HOME with almost a 1/2 acre lot? You do not have to wait for a home to be finished. This Bay Breeze model built by Dastani Home Builders is brand new and has over 2000 sq ft under air, 4 BEDROOM, 2 bathroom with plank tile flooring throughout the entire home. As you come into this home, you have nice high ceilings, you have an open great room with access to your kitchen for great entertaining. Your kitchen has nice wood like cabinets, GRANITE counter tops and UPGRADED STAINLESS steel appliances. You have a separate laundry room off of the kitchen with 3 guest bedrooms and guest bathroom. On the other side of the home, you have a nice large master bedroom with your own sliding doors that lead out to an OVERSIZE screened lanai. The master bathroom has a two separate sinks, bathtub and a shower. On the outside, you have a long driveway plus a nice lot in the back to allow you space to build a pool or have a shed. It is located not far from dining, shopping and access to Rt 82 to go into Ft Myers area.
Location
State FL
County Lee
Area La02 - South Lehigh Acres
Zoning RS-1
Rooms
Primary Bedroom Level Master BR Ground
Master Bedroom Master BR Ground
Dining Room Formal
Kitchen Kitchen Island, Pantry
Interior
Interior Features Split Bedrooms, Great Room, Pantry, Tray Ceiling(s), Vaulted Ceiling(s), Walk-In Closet(s)
Heating Central Electric
Cooling Central Electric
Flooring Tile
Window Features Single Hung,Sliding,Shutters
Appliance Dishwasher, Microwave, Range, Refrigerator
Laundry Inside
Exterior
Exterior Feature None
Garage Spaces 2.0
Community Features None, Non-Gated
Utilities Available Cable Available
Waterfront Description None
View Y/N Yes
View Landscaped Area, Partial Buildings
Roof Type Shingle
Street Surface Paved
Garage Yes
Private Pool No
Building
Lot Description Irregular Lot, Oversize
Story 1
Sewer Septic Tank
Water Well
Level or Stories 1 Story/Ranch
Structure Type Concrete Block,Stucco
New Construction No
Schools
Elementary Schools School Choice - East Zone
Middle Schools School Choice - East Zone
High Schools School Choice - East Zone
Others
HOA Fee Include None
Tax ID 08-45-27-21-00105.0010
Ownership Single Family
Security Features Smoke Detectors
Acceptable Financing Buyer Finance/Cash, FHA, VA Loan
Listing Terms Buyer Finance/Cash, FHA, VA Loan
Read Less Info
Want to know what your home might be worth? Contact us for a FREE valuation!

Our team is ready to help you sell your home for the highest possible price ASAP
Bought with MVP Realty Associates LLC
GET MORE INFORMATION

REALTORS®






