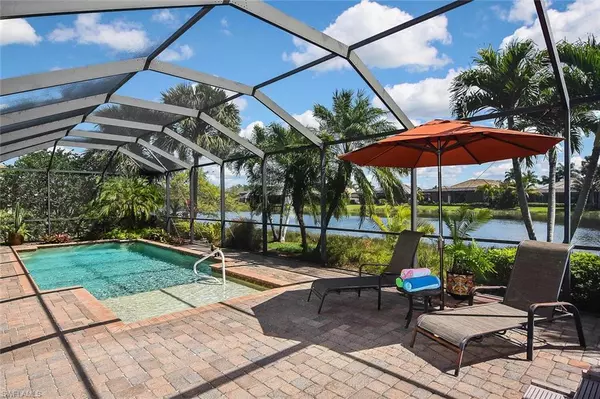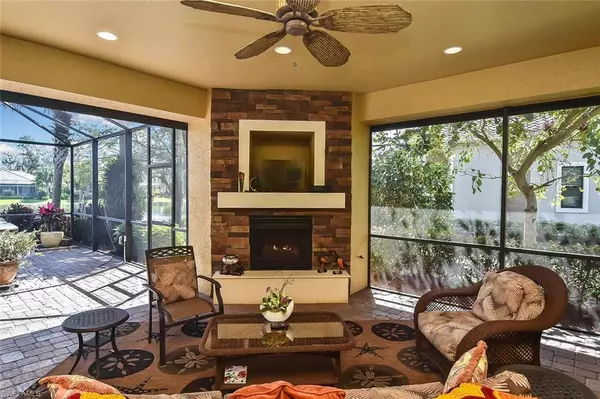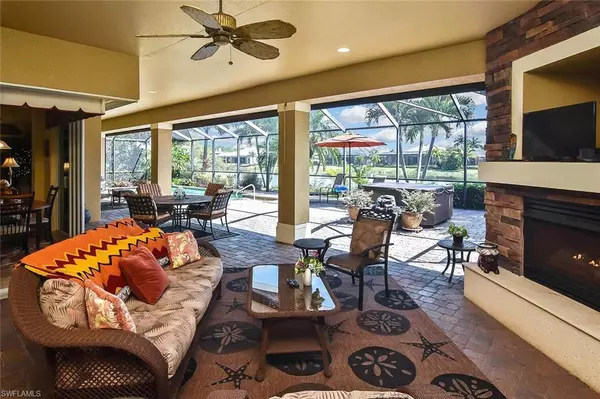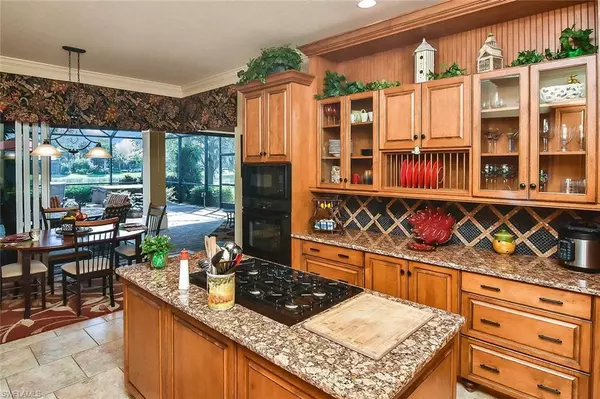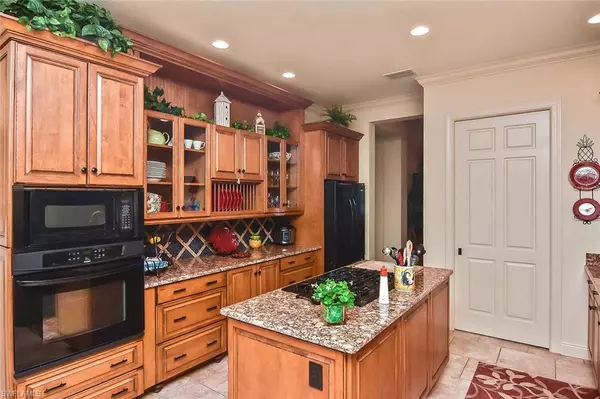$1,250,000
$1,250,000
For more information regarding the value of a property, please contact us for a free consultation.
3 Beds
3 Baths
3,019 SqFt
SOLD DATE : 04/29/2022
Key Details
Sold Price $1,250,000
Property Type Single Family Home
Sub Type Single Family Residence
Listing Status Sold
Purchase Type For Sale
Square Footage 3,019 sqft
Price per Sqft $414
Subdivision Mossy Oak
MLS Listing ID 222019408
Sold Date 04/29/22
Bedrooms 3
Full Baths 3
HOA Y/N Yes
Originating Board Florida Gulf Coast
Year Built 2007
Annual Tax Amount $9,336
Tax Year 2021
Lot Size 0.383 Acres
Acres 0.383
Property Description
Light, Bright and Airy, best describes this breathtaking "turn-key", custom waterfront "Sunrise Model", built by Wyman Stokes. It's the perfect open floor plan concept with the luxurious finishes you are looking for. Enjoy your expansive outdoor living space, and entertain poolside or relax with friends and family by the outdoor gas fireplace while celebrating the end of another perfect day. This pristine estate home, enjoys mature landscaping and beautiful long-range water views. The colorful sunsets and serene tranquility are Free. Features include: FULL BUYER CREDIT for a New Roof, Newer HVAC, Newer Pool Heater and Pool Pump, Painted in 2018, Zero Corner Pocketing Sliders, 14 Foot Vaulted Ceilings, Gourmet Kitchen with Custom Cabinetry and Center Prep Island, Granite Surfaces, Coffered Ceilings, Designer Decorated with Turn-Key Furnishings, Designer Light Fixtures, Fans, Window Treatments and more! Verandah offers 2 championship golf courses, active tennis programs, state-of-the-art fitness facility with a heated pool, 9+ miles of biking and jogging trails, restaurants, kayaking center and clubhouse. This one checks off all the boxes! Call today for more information!
Location
State FL
County Lee
Area Fe04 - East Fort Myers Area
Zoning MPD
Direction Route 80 to Verandah guard entrance, must be accompanied by licensed Florida Realtor, proceed to Verandah Blvd. to Mossy Oak Dr.
Rooms
Primary Bedroom Level Master BR Ground
Master Bedroom Master BR Ground
Dining Room Breakfast Bar, Breakfast Room, Eat-in Kitchen, Formal
Kitchen Kitchen Island, Pantry
Interior
Interior Features Split Bedrooms, Home Office, Den - Study, Built-In Cabinets, Wired for Data, Closet Cabinets, Coffered Ceiling(s), Custom Mirrors, Entrance Foyer, Multi Phone Lines, Other, Pantry, Wired for Sound, Tray Ceiling(s), Vaulted Ceiling(s), Volume Ceiling, Walk-In Closet(s), Wet Bar
Heating Central Electric, Fireplace(s)
Cooling Ceiling Fan(s), Central Electric, Gas
Flooring Brick, Carpet, Concrete, Tile
Fireplaces Type Outside
Fireplace Yes
Window Features Single Hung,Shutters - Manual,Window Coverings
Appliance Gas Cooktop, Dishwasher, Dryer, Microwave, Range, Refrigerator/Icemaker, Self Cleaning Oven, Washer
Laundry Washer/Dryer Hookup, Inside, Sink
Exterior
Exterior Feature Outdoor Grill, Built-In Gas Fire Pit, Room for Pool, Sprinkler Auto, Storage, Water Display
Garage Spaces 3.0
Pool Community Lap Pool, In Ground, Concrete, Custom Upgrades, Equipment Stays, Electric Heat, Screen Enclosure, See Remarks
Community Features Golf Non Equity, BBQ - Picnic, Bike And Jog Path, Bocce Court, Cabana, Clubhouse, Community Boat Dock, Community Boat Ramp, Community Gulf Boat Access, Park, Pool, Community Room, Community Spa/Hot tub, Dog Park, Fitness Center, Fishing, Fitness Center Attended, Golf, Hobby Room, Internet Access, Library, Playground, Private Membership, Putting Green, Restaurant, See Remarks, Shopping, Sidewalks, Street Lights, Tennis Court(s), Gated, Golf Course, Tennis
Utilities Available Underground Utilities, Cable Available, Natural Gas Available
Waterfront Description Fresh Water,Lake Front,Pond
View Y/N Yes
View Landscaped Area
Roof Type Tile
Street Surface Paved
Handicap Access Wheel Chair Access
Porch Open Porch/Lanai, Screened Lanai/Porch, Deck, Patio
Garage Yes
Private Pool Yes
Building
Lot Description See Remarks
Faces Route 80 to Verandah guard entrance, must be accompanied by licensed Florida Realtor, proceed to Verandah Blvd. to Mossy Oak Dr.
Story 1
Sewer Central
Water Central
Level or Stories 1 Story/Ranch
Structure Type Concrete Block,Concrete,See Remarks,Stucco
New Construction No
Schools
Elementary Schools School Of Choice
Middle Schools School Of Choice
High Schools School Of Choice
Others
HOA Fee Include Cable TV,Golf Course,Insurance,Internet,Irrigation Water,Maintenance Grounds,Legal/Accounting,Manager,Master Assn. Fee Included,Pest Control Exterior,Rec Facilities,Reserve,Security,See Remarks,Street Lights,Street Maintenance,Trash,Water
Tax ID 31-43-26-12-0000A.0230
Ownership Single Family
Security Features Smoke Detector(s),Smoke Detectors
Acceptable Financing Buyer Finance/Cash
Listing Terms Buyer Finance/Cash
Read Less Info
Want to know what your home might be worth? Contact us for a FREE valuation!

Our team is ready to help you sell your home for the highest possible price ASAP
Bought with John Naumann & Associates
GET MORE INFORMATION
REALTORS®


