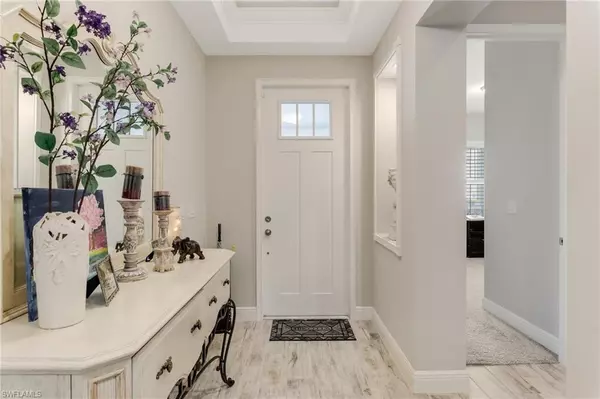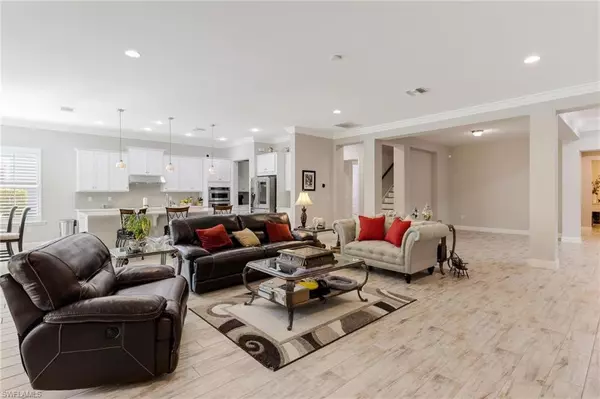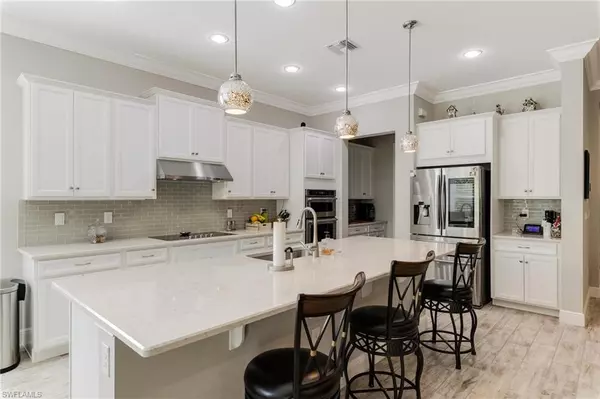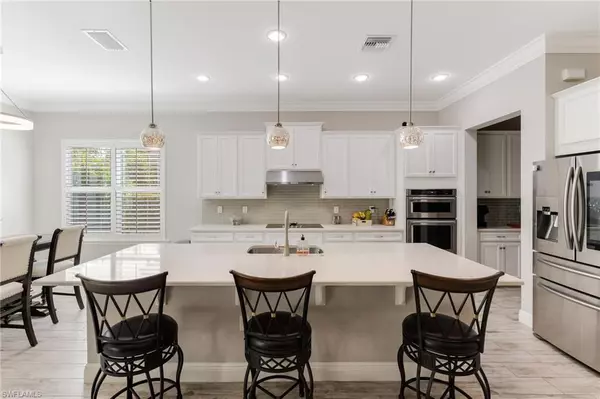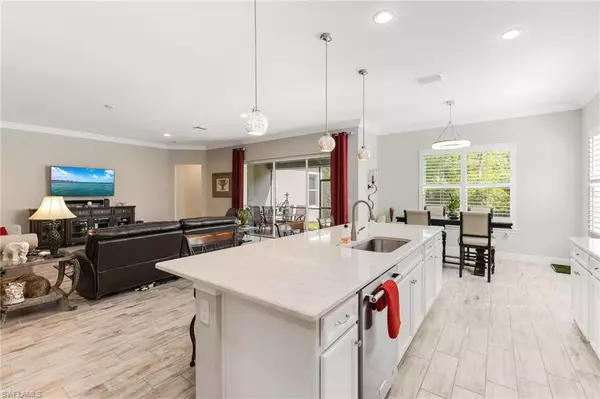$1,200,000
$1,300,000
7.7%For more information regarding the value of a property, please contact us for a free consultation.
5 Beds
6 Baths
4,645 SqFt
SOLD DATE : 07/21/2022
Key Details
Sold Price $1,200,000
Property Type Single Family Home
Sub Type Single Family Residence
Listing Status Sold
Purchase Type For Sale
Square Footage 4,645 sqft
Price per Sqft $258
Subdivision Compass Landing
MLS Listing ID 222020031
Sold Date 07/21/22
Style See Remarks
Bedrooms 5
Full Baths 4
Half Baths 2
HOA Fees $242/qua
HOA Y/N Yes
Originating Board Naples
Year Built 2019
Annual Tax Amount $7,382
Tax Year 2021
Lot Size 8,712 Sqft
Acres 0.2
Property Description
Trimaran Craftsman 4645 SQFt. (Built 2019) Five bedroom + den; 4 full & 2 half bath. 3 car garage home, large open great room and split floor plan. Bedrooms in three corners of the home for optimal privacy. Wood tile plank flooring throughout common areas. Master Suite and 3 additional bedrooms on first floor making up over 3645 sq ft on the first floor. Bonus 1000 SQFT loft with home theater, extra bedroom ensuite, and second living area tons of storage. Master suite boast an unbelievable bath with dual vanities, large shower and huge walk in closet with custom build-ins. Both Automated and white plantation shutters thru out home. Gourmet kitchen with Granite counters. Upgraded kitchen appliances and washer/dryer. Automated home lighting and Video alarm security system, Separate dining and open Den. Centrally located near both Publix and new Founders Sqaure restaurants. 20 min from Vanderbilt Beach and 25 min to RSW.
Location
State FL
County Collier
Area Na31 - E/O Collier Blvd N/O Vanderbilt
Rooms
Dining Room Breakfast Bar, Dining - Living, Eat-in Kitchen
Interior
Interior Features Great Room, Split Bedrooms, Exercise Room, Loft, Den - Study, Built-In Cabinets, Pantry, Wired for Sound, Tray Ceiling(s), Walk-In Closet(s)
Heating Central Electric
Cooling Ceiling Fan(s), Central Electric, Zoned
Flooring Carpet, Tile
Window Features Double Hung,Shutters - Manual
Appliance Electric Cooktop, Dishwasher, Disposal, Double Oven, Dryer, Microwave, Range, Refrigerator/Freezer, Washer
Laundry Inside
Exterior
Exterior Feature Sprinkler Auto
Garage Spaces 3.0
Community Features Clubhouse, Pool, Community Room, Community Spa/Hot tub, Fitness Center, Sidewalks, Street Lights, Gated
Utilities Available Cable Available
Waterfront Description None
View Y/N Yes
View Trees/Woods
Roof Type Slate
Porch Screened Lanai/Porch
Garage Yes
Private Pool No
Building
Lot Description Regular
Story 2
Sewer Central
Water Central
Architectural Style See Remarks
Level or Stories Two
Structure Type Concrete Block,Vinyl Siding
New Construction No
Others
HOA Fee Include Irrigation Water,Maintenance Grounds,Pest Control Exterior,Rec Facilities,Street Lights
Tax ID 81080005905
Ownership Single Family
Security Features Security System,Smoke Detector(s),Smoke Detectors
Acceptable Financing Agreement For Deed
Listing Terms Agreement For Deed
Read Less Info
Want to know what your home might be worth? Contact us for a FREE valuation!

Our team is ready to help you sell your home for the highest possible price ASAP
Bought with William Raveis Real Estate
GET MORE INFORMATION
REALTORS®


