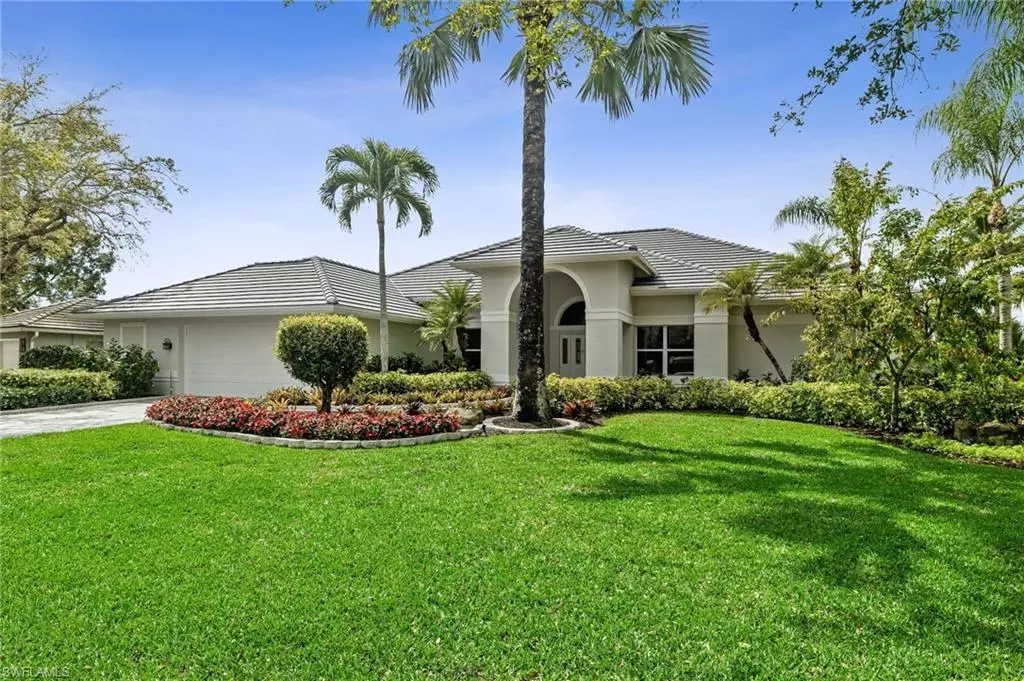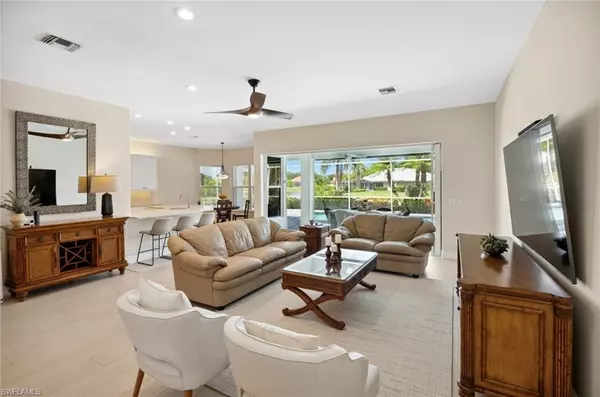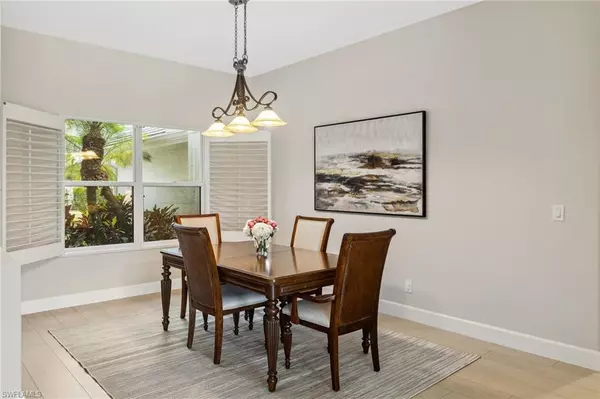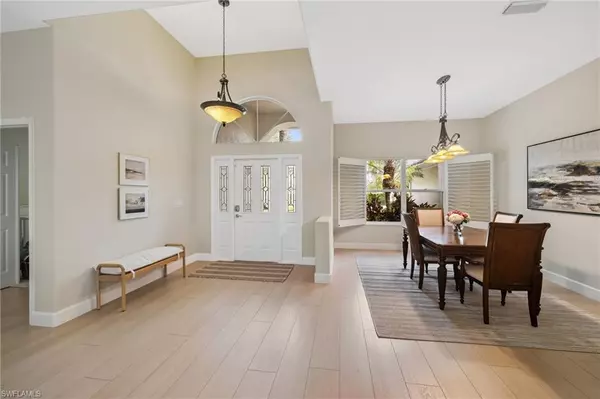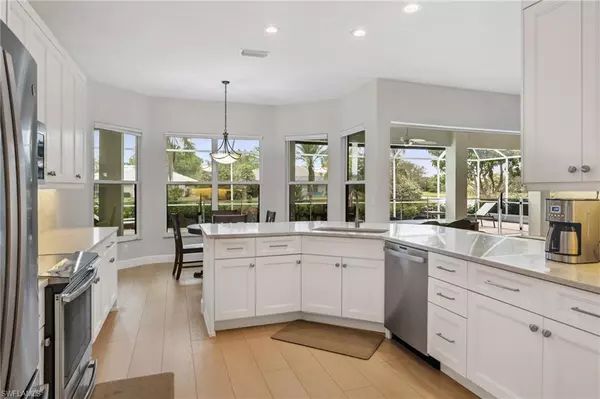$1,200,000
$1,200,000
For more information regarding the value of a property, please contact us for a free consultation.
3 Beds
3 Baths
2,802 SqFt
SOLD DATE : 06/17/2022
Key Details
Sold Price $1,200,000
Property Type Single Family Home
Sub Type Single Family Residence
Listing Status Sold
Purchase Type For Sale
Square Footage 2,802 sqft
Price per Sqft $428
Subdivision Longshore Lake
MLS Listing ID 222018148
Sold Date 06/17/22
Bedrooms 3
Full Baths 3
HOA Y/N Yes
Originating Board Naples
Year Built 1997
Annual Tax Amount $4,326
Tax Year 2021
Lot Size 0.300 Acres
Acres 0.3
Property Description
H5062 - This beautiful, freshly renovated residence is move-in-ready. A great room floor plan with the right amount of space and natural light that is perfect for your family, friends and entertaining. The home features three bedrooms and a den that can easily be converted to a fourth bedroom. Enter the foyer to new wide luxury vinyl plank flooring, new baseboards, new kitchen cabinets, quartz countertops, updated master and guest bathrooms, new sinks, new toilets, fixtures, hardware, and lighting. Painted inside and out. New roof in 2020. Enjoy the panoramic lake views and gorgeous sunsets. Resurfaced heated pool with new lanai pavers. New matching pavers on driveway and front walkway. Oversized 2-car garage with air-conditioned workshop and separate entrance. All this in the great community of Longshore Lake, which offers dining, a tennis center, a fitness center, and a lakefront community pool.
Location
State FL
County Collier
Area Na21 - N/O Immokalee Rd E/O 75
Rooms
Dining Room Breakfast Bar, Dining - Living, Eat-in Kitchen
Kitchen Pantry
Interior
Interior Features Split Bedrooms, Great Room, Guest Bath, Guest Room, Den - Study, Wired for Data, Entrance Foyer, Pantry, Volume Ceiling, Walk-In Closet(s)
Heating Central Electric
Cooling Ceiling Fan(s), Central Electric
Flooring Carpet, Vinyl
Window Features Sliding
Appliance Dishwasher, Disposal, Dryer, Microwave, Range, Refrigerator/Freezer, Self Cleaning Oven, Washer
Laundry Inside, Sink
Exterior
Exterior Feature Sprinkler Auto
Garage Spaces 2.0
Pool In Ground, Electric Heat
Community Features Clubhouse, Pool, Community Room, Community Spa/Hot tub, Fitness Center, Fishing, Internet Access, Playground, Restaurant, Sidewalks, Street Lights, Tennis Court(s), Boating, Gated, Tennis
Utilities Available Underground Utilities, Cable Available
Waterfront Description Lake Front
View Y/N No
Roof Type Tile
Street Surface Paved
Porch Screened Lanai/Porch
Garage Yes
Private Pool Yes
Building
Lot Description Regular
Story 1
Sewer Central
Water Central
Level or Stories 1 Story/Ranch
Structure Type Concrete Block,Stucco
New Construction No
Schools
Elementary Schools Veterans Memorial El
Middle Schools North Naples Middle School
High Schools Gulf Coast High School
Others
HOA Fee Include Cable TV,Internet,Irrigation Water,Legal/Accounting,Manager,Rec Facilities,Reserve,Security,Street Lights,Street Maintenance
Tax ID 56105512256
Ownership Single Family
Security Features Security System,Smoke Detector(s),Smoke Detectors
Acceptable Financing Cash
Listing Terms Cash
Read Less Info
Want to know what your home might be worth? Contact us for a FREE valuation!

Our team is ready to help you sell your home for the highest possible price ASAP
Bought with John R. Wood Properties
GET MORE INFORMATION
REALTORS®

