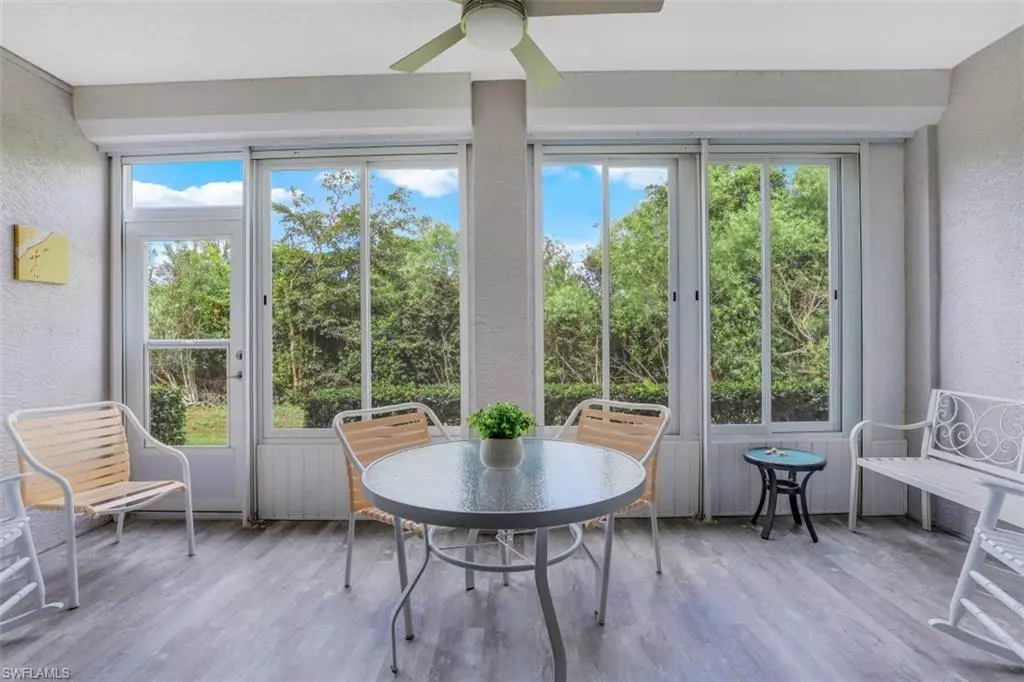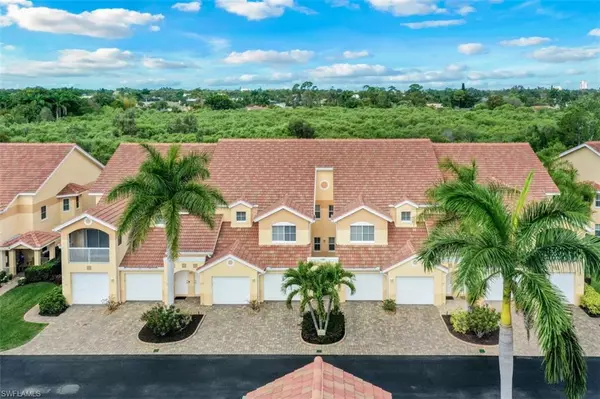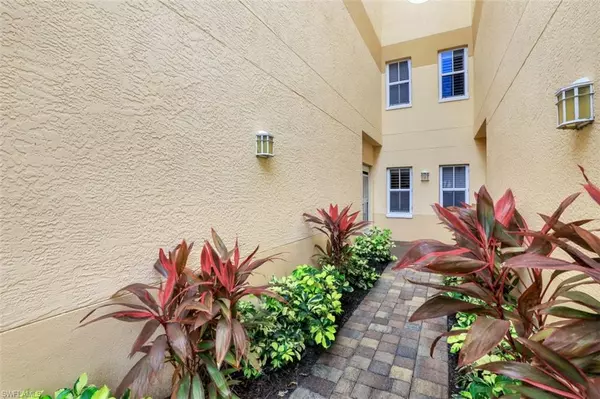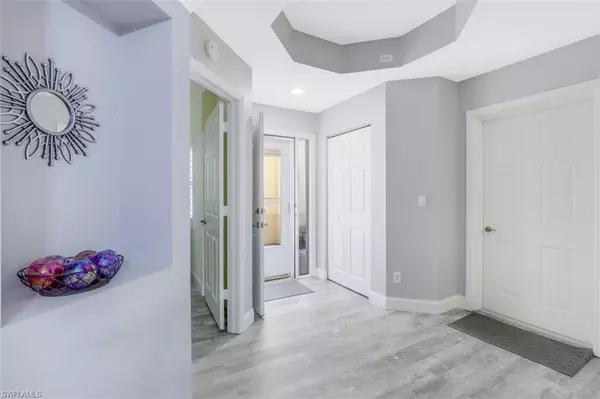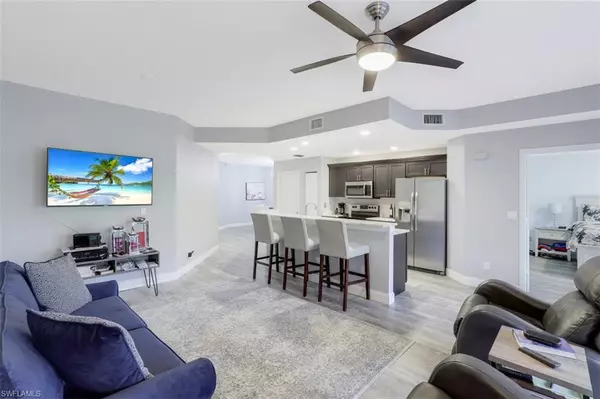$400,000
$400,000
For more information regarding the value of a property, please contact us for a free consultation.
2 Beds
4 Baths
1,377 SqFt
SOLD DATE : 05/02/2022
Key Details
Sold Price $400,000
Property Type Condo
Sub Type Low Rise (1-3)
Listing Status Sold
Purchase Type For Sale
Square Footage 1,377 sqft
Price per Sqft $290
Subdivision Carriage Homes At Woods Edge
MLS Listing ID 222017513
Sold Date 05/02/22
Style Carriage/Coach
Bedrooms 2
Full Baths 2
Half Baths 2
Condo Fees $1,340/qua
Originating Board Naples
Year Built 1998
Annual Tax Amount $2,695
Tax Year 2021
Property Description
You will love this tropical getaway so close to the famous Barefoot Beach & only minutes to the Gulf of Mexico. You will love this FURNISHED 2 bedroom PLUS DEN/or dining room, 2 full baths w/attached 1 car-garage carriage home! This home is COMPLETELY UPDATED featuring a spacious, open floor plan. The kitchen is light & bright with SO MUCH counter space, ample cabinetry, quartz countertops & LARGE breakfast bar. Enjoy your morning coffee or evening cocktails on your spacious enclosed lanai, located just off the great room overlooking the peaceful and private preserve. Master bedroom offers a HUGE walk in closet with en suite bath and dual sinks. Guest room is privately tucked away from the main living area with an adjacent guest bath. Carriage Homes at Woods Edge is a gated neighborhood that is meticulously maintained and offers a fantastic location west of HWY 41, only 5 minutes to Barefoot Beach and minutes to world class shopping and dining. This is Florida living at its finest! Enjoy the wonderful community pool as well as walking paths in the community. You are sure to be impressed by this lovely home! Hurry as homes this clean and so conveniently located are rare finds!
Location
State FL
County Lee
Area Bn02 - West Of Us41 South Of Bon
Rooms
Dining Room Breakfast Bar, Dining - Living
Interior
Interior Features Split Bedrooms, Great Room, Guest Bath, Built-In Cabinets, Wired for Data, Entrance Foyer, Walk-In Closet(s)
Heating Central Electric
Cooling Ceiling Fan(s), Central Electric
Flooring Laminate
Window Features Other,Single Hung,Sliding,Shutters
Appliance Electric Cooktop, Dishwasher, Dryer, Microwave, Refrigerator/Freezer, Self Cleaning Oven, Washer
Laundry Inside
Exterior
Garage Spaces 1.0
Community Features Bike And Jog Path, Pool, Community Room, Gated
Utilities Available Cable Available
Waterfront Description None
View Y/N Yes
View Preserve, Trees/Woods
Roof Type Tile
Porch Screened Lanai/Porch, Patio
Garage Yes
Private Pool No
Building
Lot Description Zero Lot Line
Sewer Central
Water Central
Architectural Style Carriage/Coach
Structure Type Concrete Block,Stucco
New Construction No
Others
HOA Fee Include Insurance,Irrigation Water,Maintenance Grounds,Manager,Master Assn. Fee Included,Pest Control Exterior,Reserve,Sewer,Street Lights,Street Maintenance,Water
Tax ID 04-48-25-B3-02104.1020
Ownership Condo
Security Features Fire Sprinkler System,Smoke Detectors
Acceptable Financing Buyer Finance/Cash
Listing Terms Buyer Finance/Cash
Read Less Info
Want to know what your home might be worth? Contact us for a FREE valuation!

Our team is ready to help you sell your home for the highest possible price ASAP
Bought with Robert Slack LLC
GET MORE INFORMATION

REALTORS®

