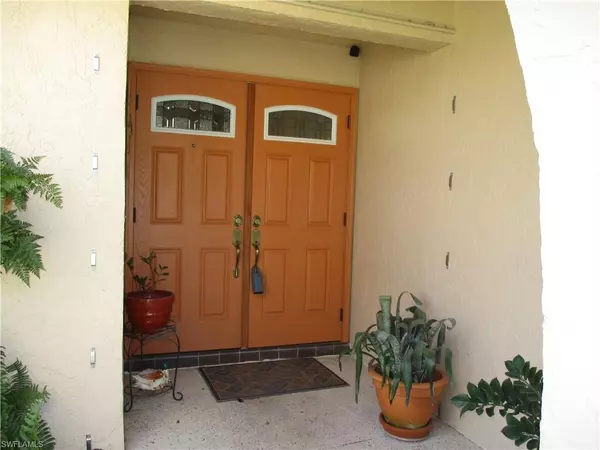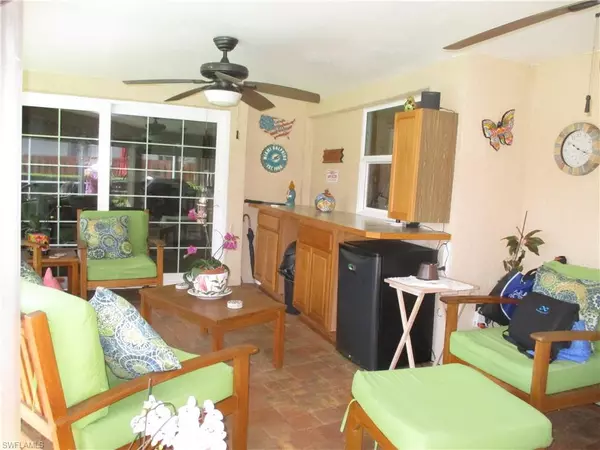$487,500
$500,000
2.5%For more information regarding the value of a property, please contact us for a free consultation.
3 Beds
3 Baths
1,813 SqFt
SOLD DATE : 04/18/2022
Key Details
Sold Price $487,500
Property Type Single Family Home
Sub Type Single Family Residence
Listing Status Sold
Purchase Type For Sale
Square Footage 1,813 sqft
Price per Sqft $268
Subdivision Savona
MLS Listing ID 222017296
Sold Date 04/18/22
Bedrooms 3
Full Baths 3
Originating Board Florida Gulf Coast
Year Built 1975
Annual Tax Amount $2,999
Tax Year 2021
Lot Size 10,018 Sqft
Acres 0.23
Property Description
Savona neighborhood Spanish style pool home. Immaculate home! 3 bedrooms and 3 baths. Home has formal living dining room, and a family room with an eat in area and pantry with a barn door. Kitchen has wood cabinets and granite countertops. Wood floors throughout, with tile in the bathrooms. Yard is fenced and there is a storage shed out back. Under cover lanai and pool area has pavers, the pool has been resurfaced, has a newer T cell, and solar panels, fans have also been replaced. Sliders to the lanai, and the kitchen window are impact glass (2021). Other windows have been replaced as well. Roof was replaced in 2020, A/C is 2017. This home is move in ready. Owner would like a 30 day rent back.
Location
State FL
County Lee
Area Cc12 - Cape Coral Unit 7-15
Zoning R1-D
Direction DelPrado N to right on SAVONA Pkwy, to right on 21st Pl, right on 39th Ter, second house on the left.
Rooms
Dining Room Dining - Family, Dining - Living
Kitchen Pantry
Interior
Interior Features Split Bedrooms, Pantry, Walk-In Closet(s)
Heating Central Electric
Cooling Ceiling Fan(s), Central Electric
Flooring Tile, Wood
Window Features Impact Resistant,Single Hung,Impact Resistant Windows,Shutters - Manual
Appliance Dishwasher, Dryer, Microwave, Range, Refrigerator, Washer
Laundry In Garage
Exterior
Exterior Feature Sprinkler Auto, Storage
Garage Spaces 2.0
Fence Fenced
Pool In Ground, Concrete, Solar Heat
Community Features See Remarks, Boating, Non-Gated
Utilities Available Cable Available
Waterfront Description None
View Y/N Yes
View Landscaped Area, Pool/Club
Roof Type Shingle
Porch Screened Lanai/Porch
Garage Yes
Private Pool Yes
Building
Lot Description Regular
Faces DelPrado N to right on SAVONA Pkwy, to right on 21st Pl, right on 39th Ter, second house on the left.
Story 1
Sewer Assessment Paid, Central
Water Assessment Paid, Central, Dual Water
Level or Stories 1 Story/Ranch
Structure Type Concrete Block,Stucco
New Construction No
Others
HOA Fee Include None
Tax ID 05-45-24-C3-00561.0090
Ownership Single Family
Acceptable Financing Buyer Finance/Cash
Listing Terms Buyer Finance/Cash
Read Less Info
Want to know what your home might be worth? Contact us for a FREE valuation!

Our team is ready to help you sell your home for the highest possible price ASAP
Bought with Keller Williams Realty Fort My
GET MORE INFORMATION
REALTORS®






