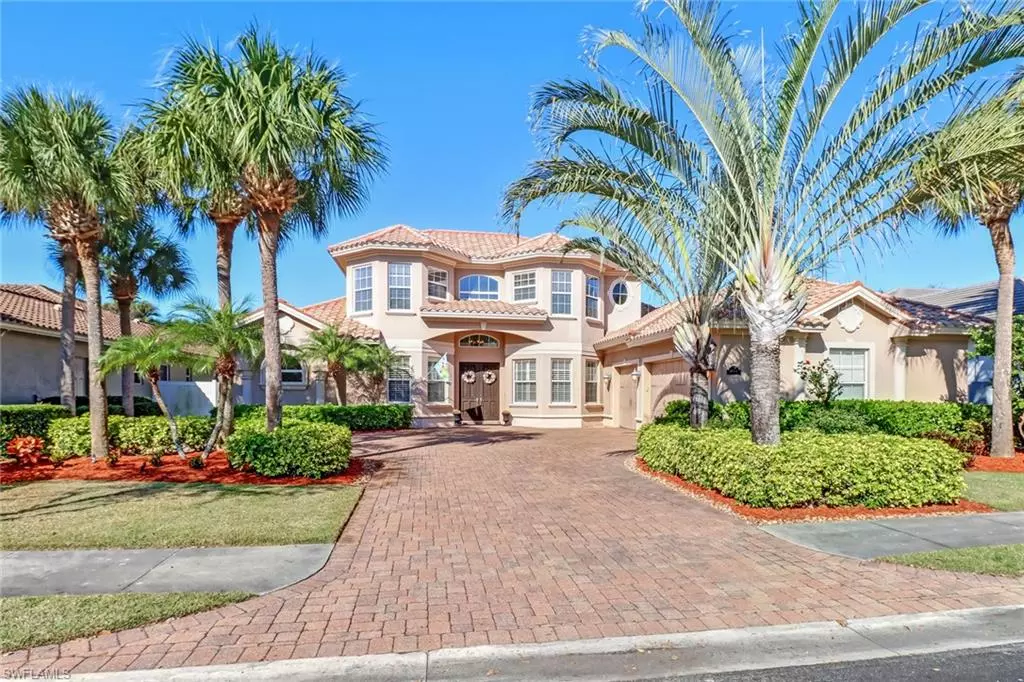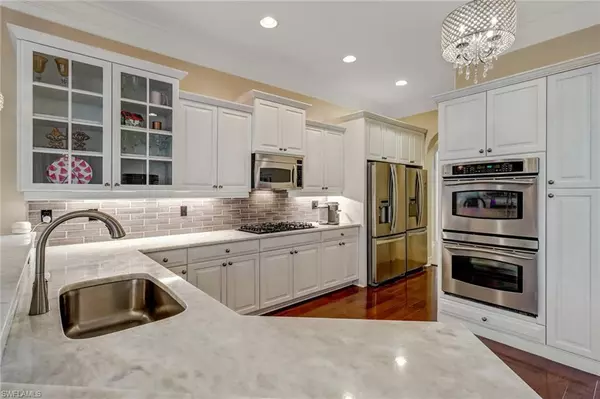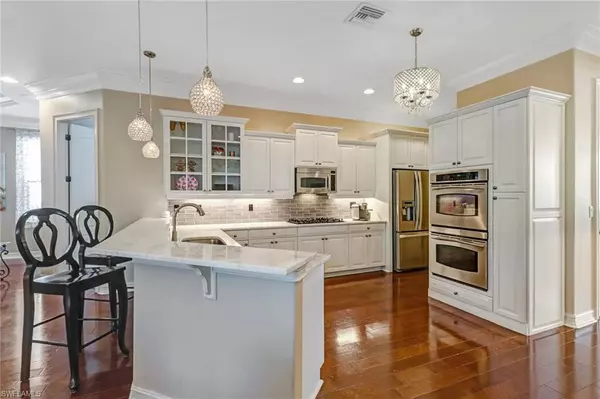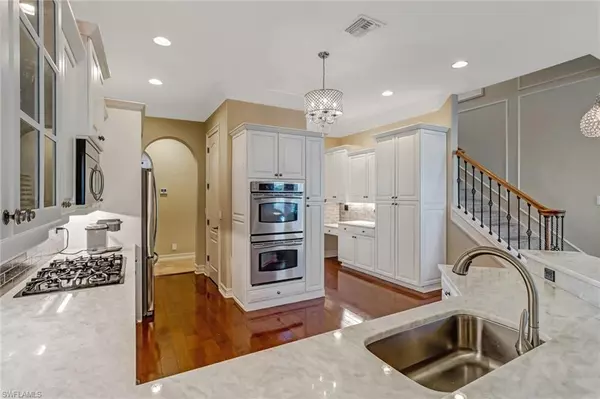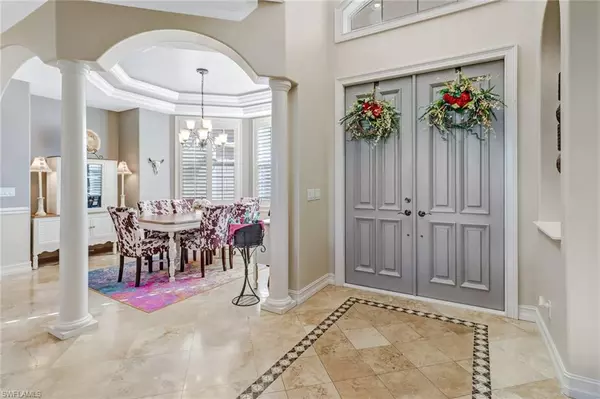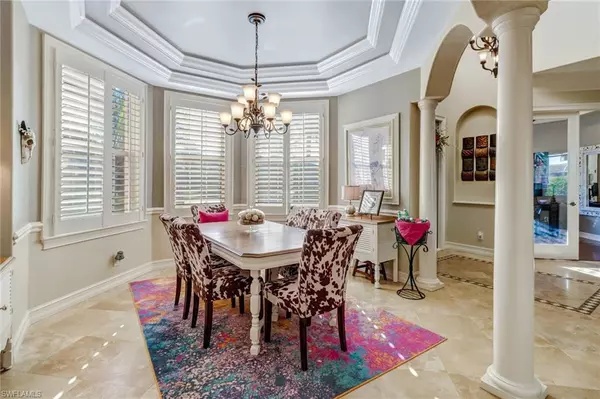$1,305,000
$1,305,000
For more information regarding the value of a property, please contact us for a free consultation.
5 Beds
5 Baths
4,108 SqFt
SOLD DATE : 04/06/2022
Key Details
Sold Price $1,305,000
Property Type Single Family Home
Sub Type Single Family Residence
Listing Status Sold
Purchase Type For Sale
Square Footage 4,108 sqft
Price per Sqft $317
Subdivision Indigo Preserve
MLS Listing ID 222015538
Sold Date 04/06/22
Bedrooms 5
Full Baths 4
Half Baths 1
HOA Y/N Yes
Originating Board Naples
Year Built 2004
Annual Tax Amount $6,263
Tax Year 2021
Lot Size 0.270 Acres
Acres 0.27
Property Description
Welcome to this grand estate situated on a private cul-de-sac in Indigo Preserve, the estate section of Indigo Lakes. Upon entering, you will be captivated by the view of the pool and water feature through the large bay windows in the formal living room with high ceilings. A large formal dining and private office are also off of the formal living room. To the left, a grand master bedroom with a walk-in closet large enough for the most discerning buyers. A luxury soaking tub and open shower grace the master bathroom. This ultimate floor plan offers split bedrooms making this the perfect large family home. To the right you will be impressed by the stunning, all white remodeled kitchen featuring a large pantry, double wall ovens and room for a sub-zero fridge. A total of three large bedrooms and an office are on the first floor of this exclusive estate. Upstairs you will find an open bonus room great for a media room or kids area. You also will find two more en-suite bedrooms with two full bathrooms and walk in closets. This home also includes a large three car garage with plenty of storage shelves! The yard can be fenced for dogs and kids.
Location
State FL
County Collier
Area Na22 - S/O Immokalee 1, 2, 32, 95, 96, 97
Rooms
Primary Bedroom Level Master BR Ground
Master Bedroom Master BR Ground
Dining Room Breakfast Bar, Breakfast Room, Formal
Interior
Interior Features Split Bedrooms, Family Room, Guest Bath, Guest Room, Home Office, Loft, Built-In Cabinets, Wired for Data, Entrance Foyer, Pantry, Tray Ceiling(s), Walk-In Closet(s)
Heating Central Electric, Zoned, Fireplace(s)
Cooling Ceiling Fan(s), Central Electric, Exhaust Fan, Zoned
Flooring Carpet, Tile, Wood
Fireplace Yes
Window Features Single Hung,Sliding,Shutters - Manual,Window Coverings
Appliance Electric Cooktop, Dishwasher, Disposal, Double Oven, Dryer, Microwave, Refrigerator/Icemaker, Self Cleaning Oven, Washer
Laundry Inside, Sink
Exterior
Exterior Feature Sprinkler Auto, Storage, Tennis Court(s)
Garage Spaces 3.0
Fence Fenced
Pool In Ground, Concrete, Equipment Stays, Electric Heat, Screen Enclosure
Community Features Basketball, Clubhouse, Playground, Sidewalks, Street Lights, Tennis Court(s), Gated
Utilities Available Propane, Cable Available
Waterfront Description None
View Y/N Yes
View Landscaped Area
Roof Type Tile
Porch Screened Lanai/Porch
Garage Yes
Private Pool Yes
Building
Lot Description Cul-De-Sac
Story 2
Sewer Central
Water Central
Level or Stories Two
Structure Type Concrete Block,Wood Frame,Stucco
New Construction No
Schools
Elementary Schools Laurel Oak Elementary School
Middle Schools Oakridge Middle School
High Schools Gulf Coast High School
Others
HOA Fee Include Cable TV,Irrigation Water,Legal/Accounting,Manager,Rec Facilities,Reserve,Security,Street Lights,Street Maintenance
Tax ID 51960001088
Ownership Single Family
Security Features Smoke Detector(s),Smoke Detectors
Acceptable Financing Buyer Finance/Cash
Listing Terms Buyer Finance/Cash
Read Less Info
Want to know what your home might be worth? Contact us for a FREE valuation!

Our team is ready to help you sell your home for the highest possible price ASAP
Bought with Keller Williams Realty Fort My
GET MORE INFORMATION
REALTORS®

