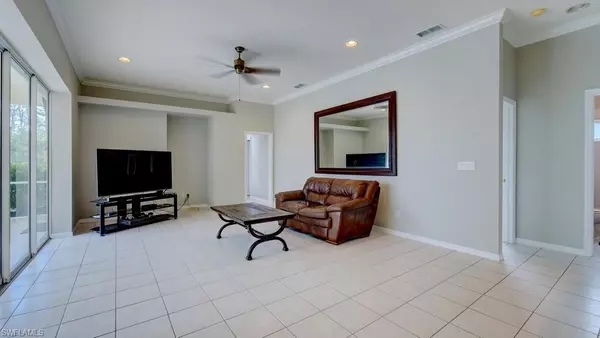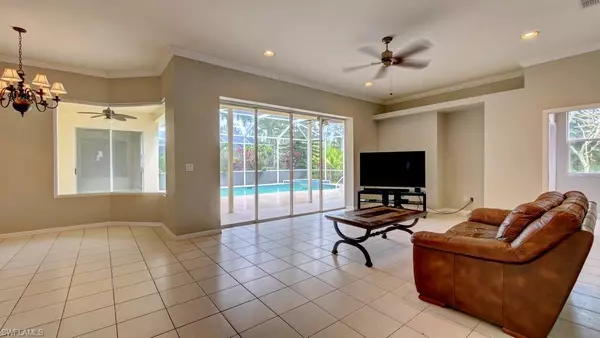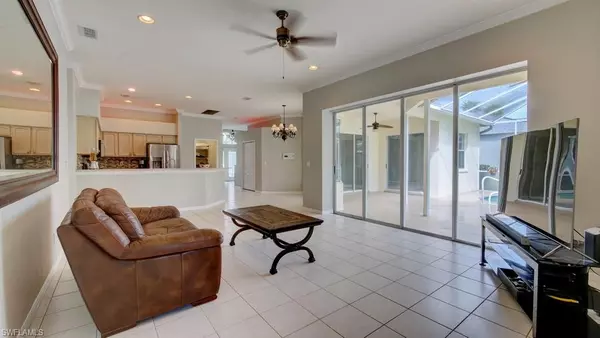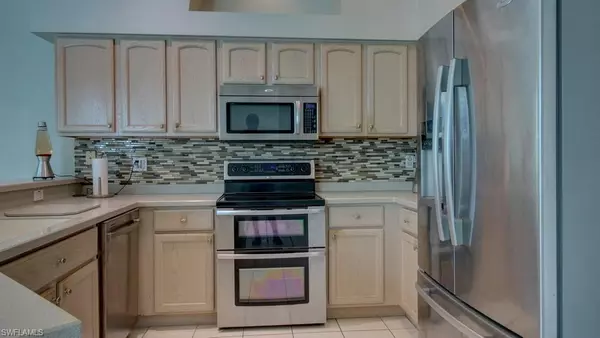$670,000
$670,000
For more information regarding the value of a property, please contact us for a free consultation.
4 Beds
3 Baths
2,514 SqFt
SOLD DATE : 06/21/2022
Key Details
Sold Price $670,000
Property Type Single Family Home
Sub Type Single Family Residence
Listing Status Sold
Purchase Type For Sale
Square Footage 2,514 sqft
Price per Sqft $266
Subdivision Stoneybrook
MLS Listing ID 222015921
Sold Date 06/21/22
Bedrooms 4
Full Baths 3
HOA Fees $150/qua
HOA Y/N Yes
Originating Board Florida Gulf Coast
Year Built 2001
Annual Tax Amount $4,321
Tax Year 2021
Lot Size 10,846 Sqft
Acres 0.249
Property Description
PRICE ADJUSTMENT. Seller says this is his bottom line. Why build when you can have a large home (4 bedrooms plus den, 3 full bathrooms with lots of crown molding) in a great location, convenient to Publix, Costco, the Miromar Outlets, and tons of restaurants. New roof (2021) along with new seamless gutters. Newer hot water heater and a/c. The Whirlpool washer and dryer were just purchased this year (2022). All the walls and trim were just painted so you can move right in plus the whole outside was painted 2 years ago. The pool has a newer heater, pool pump and bubbler for the jacuzzi. Utilities are low because of the 3 1/2 feet of insulation in the attic. With the beautiful landscaping, private back yard, and newly stamped concrete driveway, you will be proud to call this your new home.
Location
State FL
County Lee
Area Es03 - Estero
Zoning RPD
Rooms
Dining Room Breakfast Bar, Formal
Interior
Interior Features Split Bedrooms, Great Room, Guest Bath, Pantry
Heating Central Electric
Cooling Central Electric
Flooring Tile
Window Features Single Hung,Sliding
Appliance Dishwasher, Disposal, Dryer, Microwave, Range, Refrigerator, Washer
Laundry Inside
Exterior
Exterior Feature Sprinkler Auto
Garage Spaces 2.0
Pool In Ground, Concrete, Equipment Stays, Electric Heat, Pool Bath, Screen Enclosure
Community Features Golf Public, Basketball, Bocce Court, Clubhouse, Fitness Center, Golf, Pickleball, Playground, Tennis Court(s), Volleyball, Gated, Golf Course
Utilities Available Cable Available
Waterfront Description None
View Y/N Yes
View Preserve
Roof Type Tile
Porch Screened Lanai/Porch
Garage Yes
Private Pool Yes
Building
Lot Description See Remarks
Story 1
Sewer Central
Water Dual Water
Level or Stories 1 Story/Ranch
Structure Type Concrete Block,Stucco
New Construction No
Others
HOA Fee Include Cable TV,Legal/Accounting,Manager,Rec Facilities,Reserve,Security,Street Maintenance
Tax ID 36-46-25-E2-1200Q.0320
Ownership Single Family
Security Features Safe,Smoke Detector(s),Smoke Detectors
Acceptable Financing Buyer Finance/Cash
Listing Terms Buyer Finance/Cash
Read Less Info
Want to know what your home might be worth? Contact us for a FREE valuation!

Our team is ready to help you sell your home for the highest possible price ASAP
Bought with Royal Shell Real Estate, Inc.
GET MORE INFORMATION

REALTORS®






