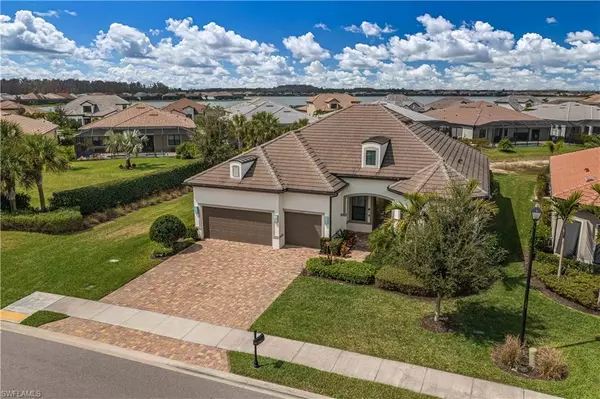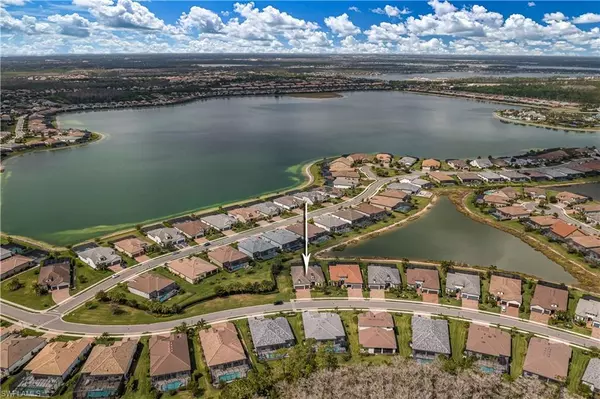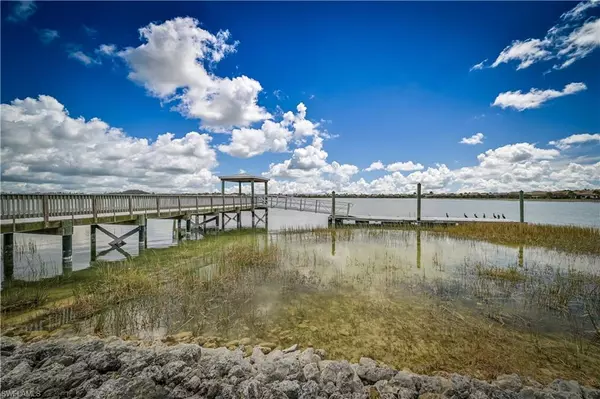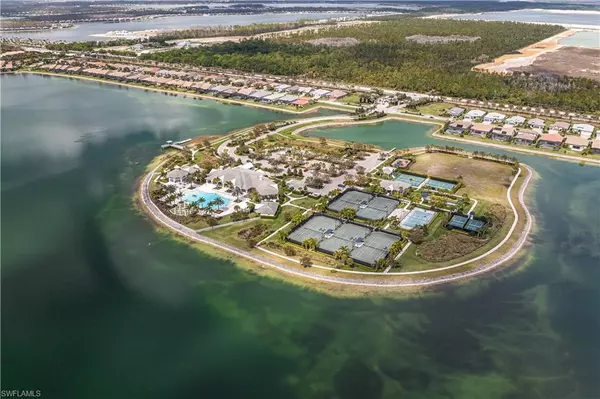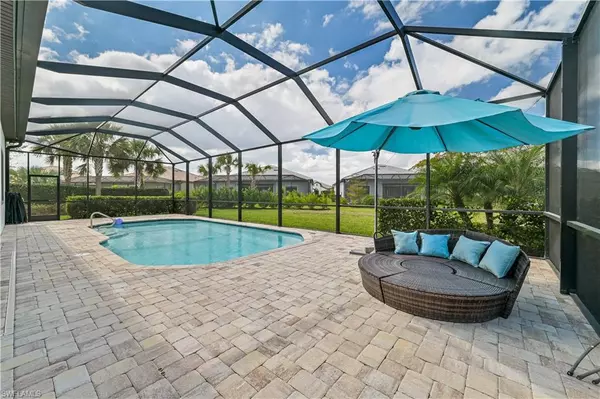$845,000
$884,900
4.5%For more information regarding the value of a property, please contact us for a free consultation.
3 Beds
3 Baths
2,488 SqFt
SOLD DATE : 09/06/2022
Key Details
Sold Price $845,000
Property Type Single Family Home
Sub Type Single Family Residence
Listing Status Sold
Purchase Type For Sale
Square Footage 2,488 sqft
Price per Sqft $339
Subdivision Corkscrew Shores
MLS Listing ID 222015267
Sold Date 09/06/22
Bedrooms 3
Full Baths 3
HOA Y/N Yes
Originating Board Florida Gulf Coast
Year Built 2018
Annual Tax Amount $7,057
Tax Year 2021
Lot Size 9,866 Sqft
Acres 0.2265
Property Description
Gorgeous Pinnacle model with open floor plan, luxurious resort style pool with stunning water and preserve views. Many extras include hurricane impact glass windows and doors, large pool, sliding doors, hookups for outdoor kitchen, large screen enclosure situated on a beautiful waterfront end lot backing up to the lake. Interior offers coffered ceilings, custom paint, crown molding, gourmet kitchen, abundance of cabinets, tile floors, tile to ceiling showers, beautiful upgraded light fixtures, finished laundry room, extended 3 car garage, distressed hardwood floors. This award winning, resort style, 24 hour gated community, has all the amenities & recreation you desire, featuring many activities; tru clay tennis courts, pickle-ball, bocce ball, walking/biking trails/sidewalks, kayak/canoe, fishing from the pier, aerobics studio and 24 hour state of the art fitness center. LOW HOA fees and NO CDD! SEE VIRTUAL TOUR FOR DETAILED PHOTOS AND WALK-THROUGH "LIVE YOUR DREAM"
Location
State FL
County Lee
Area Es03 - Estero
Zoning RPD
Direction GPS
Rooms
Primary Bedroom Level Master BR Ground
Master Bedroom Master BR Ground
Dining Room Dining - Family
Interior
Interior Features Split Bedrooms, Great Room, Home Office, Media Room, Built-In Cabinets, Cathedral Ceiling(s), Coffered Ceiling(s), Pantry, Tray Ceiling(s), Vaulted Ceiling(s)
Heating Central Electric
Cooling Ceiling Fan(s), Central Electric
Flooring Tile
Window Features Impact Resistant,Impact Resistant Windows,Window Coverings
Appliance Electric Cooktop, Dishwasher, Microwave, Refrigerator/Icemaker, Washer
Exterior
Exterior Feature Sprinkler Auto
Garage Spaces 3.0
Pool In Ground, Concrete, Equipment Stays
Community Features BBQ - Picnic, Bike And Jog Path, Billiards, Bocce Court, Cabana, Clubhouse, Pool, Fitness Center, Fishing, Guest Room, Hobby Room, Internet Access, Lakefront Beach, Pickleball, Restaurant, Sidewalks, Volleyball, Gated
Utilities Available Cable Available
Waterfront Description Fresh Water
View Y/N Yes
View Landscaped Area
Roof Type Tile
Street Surface Paved
Garage Yes
Private Pool Yes
Building
Lot Description Corner Lot, Irregular Lot, Oversize
Faces GPS
Story 1
Sewer Central
Water Central
Level or Stories 1 Story/Ranch
Structure Type Concrete Block,Concrete,Stucco
New Construction No
Others
HOA Fee Include Master Assn. Fee Included
Tax ID 28-46-26-L2-07000.2870
Ownership Single Family
Security Features Smoke Detector(s),Smoke Detectors
Acceptable Financing Buyer Pays Title
Listing Terms Buyer Pays Title
Read Less Info
Want to know what your home might be worth? Contact us for a FREE valuation!

Our team is ready to help you sell your home for the highest possible price ASAP
Bought with Premier Sotheby's International Realty
GET MORE INFORMATION
REALTORS®


