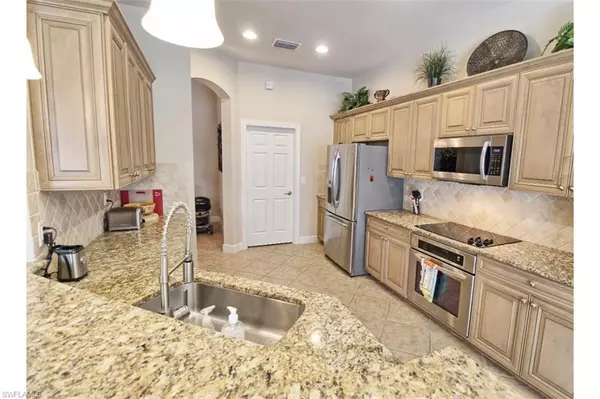$750,000
$750,000
For more information regarding the value of a property, please contact us for a free consultation.
2 Beds
2 Baths
1,934 SqFt
SOLD DATE : 05/25/2022
Key Details
Sold Price $750,000
Property Type Single Family Home
Sub Type Single Family Residence
Listing Status Sold
Purchase Type For Sale
Square Footage 1,934 sqft
Price per Sqft $387
Subdivision Cobblestone
MLS Listing ID 222015982
Sold Date 05/25/22
Bedrooms 2
Full Baths 2
HOA Y/N Yes
Originating Board Florida Gulf Coast
Year Built 2008
Annual Tax Amount $4,847
Tax Year 2021
Lot Size 8,581 Sqft
Acres 0.197
Property Description
Tucked away in the serene Hawthorne gated community just a few mins from downtown Bonita Springs and a short drive to gorgeous Bonita Beach, this home provides the perfect Florida getaway!
Beautiful and spacious floor-plan with a large living area, updated kitchen, formal dinning space, breakfast nook and large den/3rd bedroom. Master suite provides a peaceful owners sanctuary with slider door out to the lanai along with a master bath with soaker tub and updated stand-up shower as well as his and hers closets. 2nd bedroom and full bathroom are at the front of the home creating privacy for guests.
With an incredible long lake view out the back of home, large private pool with spa as well as several updates such as new HVAC (2020), new pool pump and heater (2021). Entire house has plantation shutters
Rescreened lanai 2019 as well as newer stainless appliances, sold turnkey, everything you need is provided, just move in and enjoy!
Location
State FL
County Lee
Area Bn10 - East Of Old 41 South Of S
Zoning MPD
Rooms
Dining Room Breakfast Bar, Dining - Living, Eat-in Kitchen
Kitchen Pantry
Interior
Interior Features Central Vacuum, Split Bedrooms, Den - Study, Wired for Data, Entrance Foyer, Pantry, Walk-In Closet(s)
Heating Central Electric
Cooling Ceiling Fan(s), Central Electric
Flooring Tile, Wood
Window Features Single Hung,Shutters
Appliance Electric Cooktop, Dishwasher, Disposal, Dryer, Microwave, Refrigerator/Icemaker, Self Cleaning Oven, Washer
Laundry Inside, Sink
Exterior
Garage Spaces 2.0
Pool In Ground, Equipment Stays, Electric Heat, Screen Enclosure
Community Features Pool, Community Room, Community Spa/Hot tub, Fitness Center, Sidewalks, Street Lights, Tennis Court(s), Gated, Tennis
Utilities Available Underground Utilities, Cable Available
Waterfront Description Lake Front
View Y/N No
Roof Type Tile
Porch Screened Lanai/Porch, Patio
Garage Yes
Private Pool Yes
Building
Lot Description Across From Waterfront, Irregular Lot, Oversize
Story 1
Sewer Assessment Paid, Central
Water Central
Level or Stories 1 Story/Ranch
Structure Type Concrete Block,Stucco
New Construction No
Others
HOA Fee Include Cable TV,Internet,Irrigation Water,Maintenance Grounds,Legal/Accounting,Manager,Reserve,Security,Street Lights,Street Maintenance
Tax ID 26-47-25-B2-01700.0820
Ownership Single Family
Security Features Smoke Detector(s),Smoke Detectors
Acceptable Financing Buyer Finance/Cash
Listing Terms Buyer Finance/Cash
Read Less Info
Want to know what your home might be worth? Contact us for a FREE valuation!

Our team is ready to help you sell your home for the highest possible price ASAP
Bought with LoKation
GET MORE INFORMATION

REALTORS®






