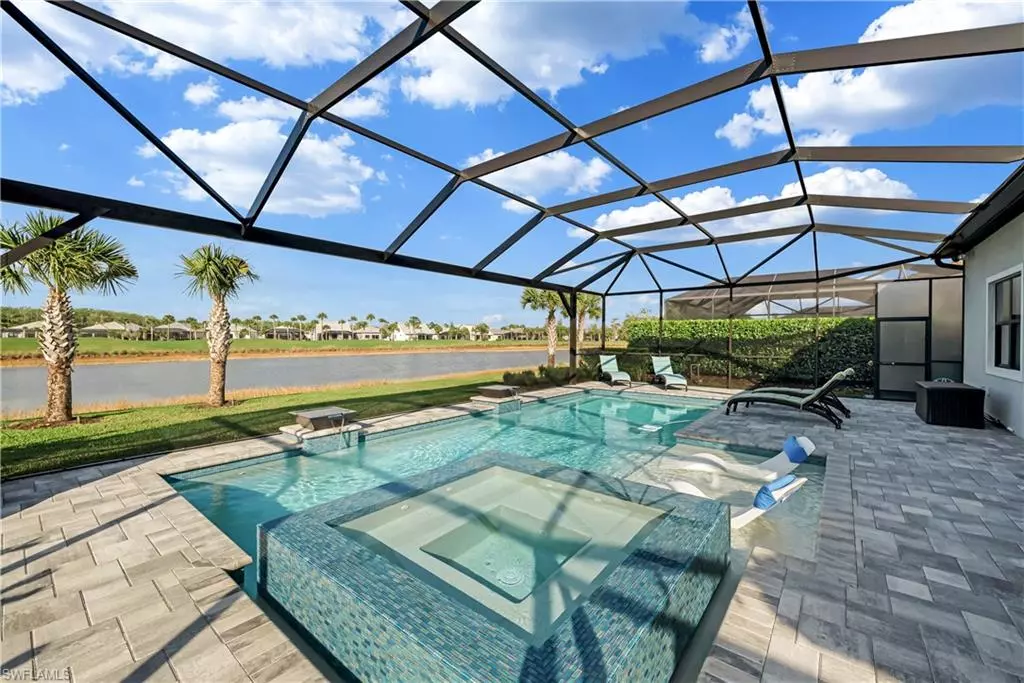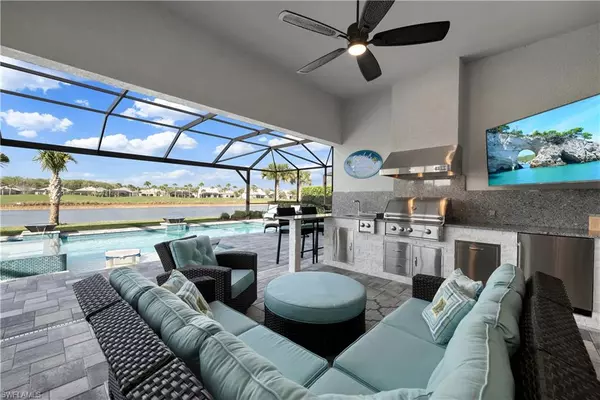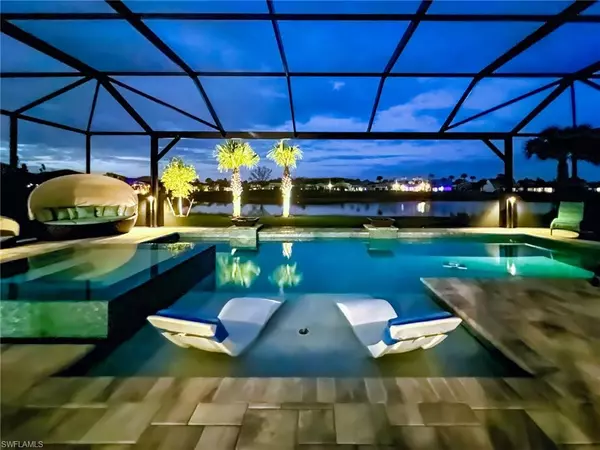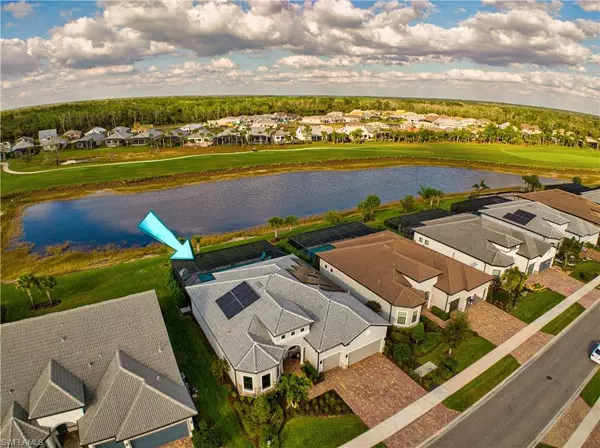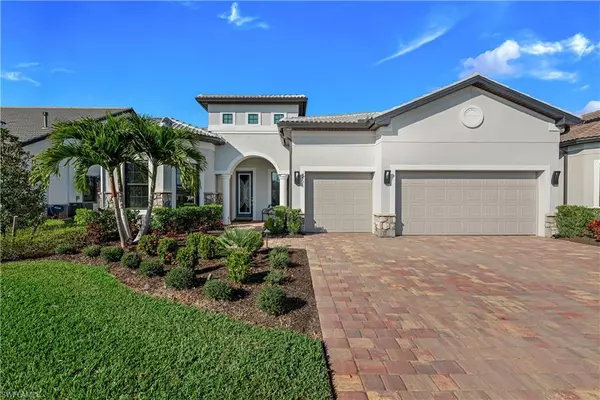$2,125,000
$2,125,000
For more information regarding the value of a property, please contact us for a free consultation.
3 Beds
3 Baths
2,497 SqFt
SOLD DATE : 06/08/2022
Key Details
Sold Price $2,125,000
Property Type Single Family Home
Sub Type Single Family Residence
Listing Status Sold
Purchase Type For Sale
Square Footage 2,497 sqft
Price per Sqft $851
Subdivision Greyhawk At Golf Club Of The Everglades
MLS Listing ID 222015567
Sold Date 06/08/22
Bedrooms 3
Full Baths 3
HOA Fees $416/qua
HOA Y/N Yes
Originating Board Naples
Year Built 2020
Annual Tax Amount $7,301
Tax Year 2021
Lot Size 9,147 Sqft
Acres 0.21
Property Description
H4942 Welcome to some of the Best Lake & golf course views bundled w/ loads of Upgrades! It's your new dream home, only 20 minutes to Naples beaches! Open concept living space w/coffered ceilings & zero corner sliding glass door maximizing the view. Insulated garage w/A/C creates flex space for fitness and perfect climate-controlled storage. The kitchen features wine racks & cooler, an over-sized quartz counter island, SS appliances & gas stove. The outdoor kitchen & bar, w/electric hurricane screens, makes entertaining a breeze. The extended lanai w/saltwater pool, 8 person spa, loungers, bubblers, cascading water bowls & picture window pool cage enhances the open concept flow. Other features include whole-house solar power, customized closets, crown molding, "wood-look," wide-plank flooring & impact glass throughout! Greyhawk's
amenities include an impressive resort-style pool with lap lanes & spa, restaurant, outdoor bar, tennis & pickleball courts & well-equipped fitness room. Residents enjoy a social membership to The Golf Club of the Everglades, allowing golf May-October for a low cart fee, access to golf lessons, practice area & restaurant.
Location
State FL
County Collier
Area Na31 - E/O Collier Blvd N/O Vanderbilt
Direction East on Vanderbilt Beach Road past 951. Show card at gate, drive past Amenity Center to 9528 Greyhawk Tr on the left. Construction entrance is also open till 7pm with no waiting.
Rooms
Dining Room Breakfast Bar, Dining - Family
Kitchen Kitchen Island, Pantry, Walk-In Pantry
Interior
Interior Features Split Bedrooms, Home Office, Den - Study, Bar, Built-In Cabinets, Wired for Data, Closet Cabinets, Coffered Ceiling(s), Custom Mirrors, Entrance Foyer, Pantry, Wired for Sound, Tray Ceiling(s), Walk-In Closet(s)
Heating Central Electric, Solar
Cooling Ceiling Fan(s), Central Electric
Flooring Tile
Window Features Impact Resistant,Single Hung,Sliding,Solar Tinted,Impact Resistant Windows,Shutters Electric,Window Coverings
Appliance Gas Cooktop, Dishwasher, Disposal, Dryer, Microwave, Refrigerator/Freezer, Washer, Water Treatment Owned, Wine Cooler
Laundry Inside, Sink
Exterior
Exterior Feature Gas Grill, Outdoor Grill, Outdoor Kitchen, Sprinkler Auto, Water Display
Garage Spaces 3.0
Pool In Ground, Concrete, Custom Upgrades, Equipment Stays, Electric Heat, Salt Water, Screen Enclosure, Self Cleaning
Community Features Golf Equity, Golf Non Equity, Bocce Court, Clubhouse, Park, Pool, Community Room, Community Spa/Hot tub, Fitness Center, Golf, Internet Access, Pickleball, Private Membership, Putting Green, Restaurant, Sidewalks, Street Lights, Tennis Court(s), Gated, Golf Course, Tennis
Utilities Available Underground Utilities, Natural Gas Connected, Cable Available, Natural Gas Available
Waterfront Description Lake Front
View Y/N Yes
View Golf Course
Roof Type Tile
Porch Screened Lanai/Porch
Garage Yes
Private Pool Yes
Building
Lot Description Regular
Faces East on Vanderbilt Beach Road past 951. Show card at gate, drive past Amenity Center to 9528 Greyhawk Tr on the left. Construction entrance is also open till 7pm with no waiting.
Story 1
Sewer Central
Water Central
Level or Stories 1 Story/Ranch
Structure Type Concrete Block,Stucco
New Construction No
Others
HOA Fee Include Irrigation Water,Maintenance Grounds,Legal/Accounting,Manager,Pest Control Exterior,Rec Facilities,Repairs,Security,Street Lights,Street Maintenance
Tax ID 47780001528
Ownership Single Family
Security Features Smoke Detector(s),Smoke Detectors
Acceptable Financing Buyer Finance/Cash
Listing Terms Buyer Finance/Cash
Read Less Info
Want to know what your home might be worth? Contact us for a FREE valuation!

Our team is ready to help you sell your home for the highest possible price ASAP
Bought with John R Wood Properties
GET MORE INFORMATION

REALTORS®

