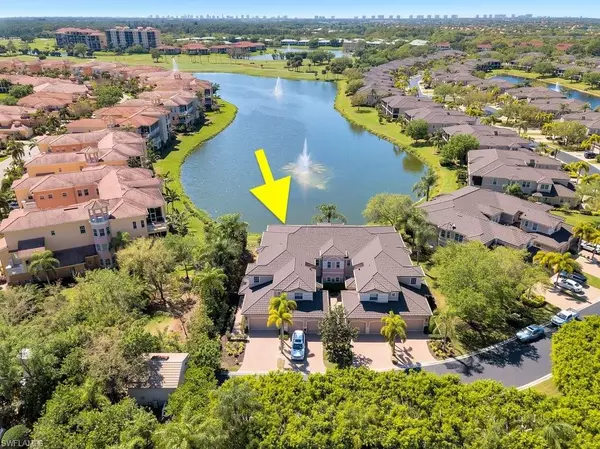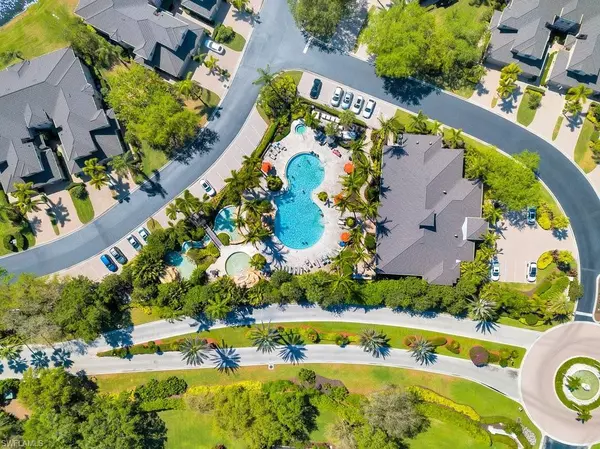$722,000
$722,000
For more information regarding the value of a property, please contact us for a free consultation.
2 Beds
2 Baths
2,058 SqFt
SOLD DATE : 04/29/2022
Key Details
Sold Price $722,000
Property Type Condo
Sub Type Low Rise (1-3)
Listing Status Sold
Purchase Type For Sale
Square Footage 2,058 sqft
Price per Sqft $350
Subdivision Regency Reserve
MLS Listing ID 222015875
Sold Date 04/29/22
Style Carriage/Coach
Bedrooms 2
Full Baths 2
HOA Fees $690/qua
HOA Y/N Yes
Originating Board Naples
Year Built 2004
Annual Tax Amount $3,648
Tax Year 2021
Property Description
MUST SEE! BEST VIEW IN THE ENTIRE COMMUNITY! This Gorgeous First Floor End Unit features 2 Bedrooms Plus a Den, with Incredible Long Lake views, plus a massive Covered and Screened Lanai. This Light, Bright, and Airy Luxury Designer Appointed Home comes complete with Stainless Steel Appliances, Upgraded Cabinets, Granite Countertops, Crown Molding throughout, a Bay Window Breakfast Nook, Separate Dining Area overlooking the tranquil lake fountain and the most BREATHTAKING SUNSETS! Situated at the end of a quiet street and including a Large 2-Car Attached Garage, you are just steps away from the amazing Regency Reserve Community Pool & Clubhouse. All Furniture is Negotiable. VINEYARDS is one of the most desirable communities in Naples and in Southwest Florida. Golf Memberships are OPTIONAL for owners at Vineyards Country Club, which is one of this city's largest, most unique, and remarkable Country Clubs with two award-winning, 18-hole championship golf courses set on 300-acres of unmatched experiences for golf, wellness, fine dining, social events and more.
Location
State FL
County Collier
Area Na14 -Vanderbilt Rd To Pine Ridge Rd
Rooms
Dining Room Breakfast Bar, Dining - Family, Eat-in Kitchen
Kitchen Kitchen Island, Pantry
Interior
Interior Features Split Bedrooms, Guest Bath, Guest Room, Den - Study, Built-In Cabinets, Wired for Data, Walk-In Closet(s)
Heating Central Electric
Cooling Ceiling Fan(s), Central Electric, Exhaust Fan
Flooring Carpet, Tile
Window Features Single Hung,Sliding,Shutters - Manual
Appliance Dishwasher, Disposal, Dryer, Microwave, Range, Refrigerator/Icemaker, Self Cleaning Oven, Washer
Laundry Inside, Sink
Exterior
Exterior Feature Sprinkler Auto
Garage Spaces 2.0
Community Features Bike And Jog Path, Pool, Community Room, Community Spa/Hot tub, Fitness Center, Library, Private Membership, Street Lights, Gated
Utilities Available Cable Available
Waterfront Description Lake Front
View Y/N No
Roof Type Tile
Porch Screened Lanai/Porch
Garage Yes
Private Pool No
Building
Lot Description Dead End, Regular
Sewer Central
Water Central
Architectural Style Carriage/Coach
Structure Type Concrete Block,Stucco
New Construction No
Schools
Elementary Schools Vineyards Elementary School
Middle Schools Oakridge Middle School
High Schools Gulf Coast High School
Others
HOA Fee Include Irrigation Water,Maintenance Grounds,Legal/Accounting,Master Assn. Fee Included,Pest Control Exterior,Rec Facilities,Reserve,Security,Sewer,Street Lights,Street Maintenance
Tax ID 69080002742
Ownership Condo
Security Features Smoke Detector(s),Smoke Detectors
Acceptable Financing Buyer Finance/Cash
Listing Terms Buyer Finance/Cash
Read Less Info
Want to know what your home might be worth? Contact us for a FREE valuation!

Our team is ready to help you sell your home for the highest possible price ASAP
Bought with John R. Wood Properties
GET MORE INFORMATION
REALTORS®






