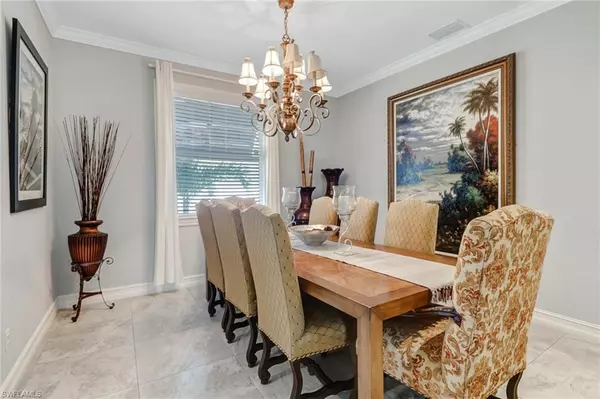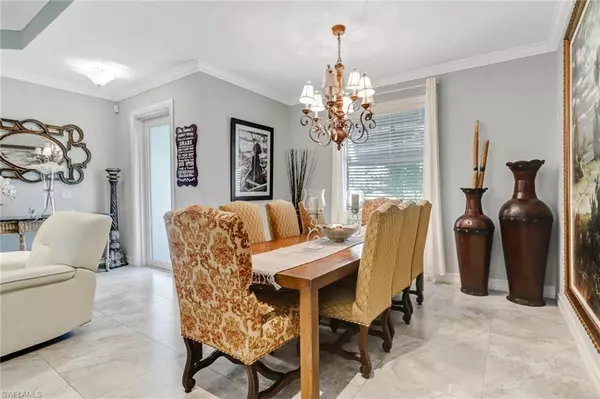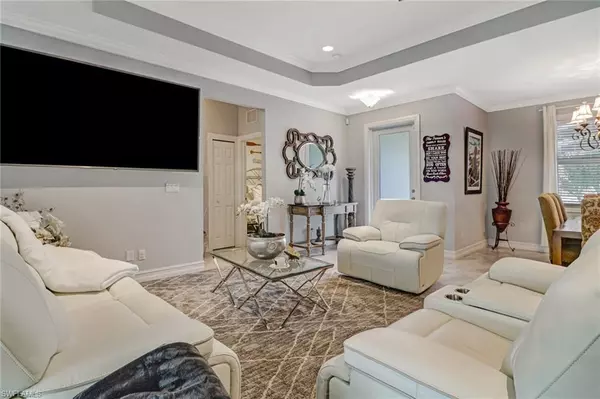$525,000
$535,000
1.9%For more information regarding the value of a property, please contact us for a free consultation.
3 Beds
2 Baths
1,456 SqFt
SOLD DATE : 04/13/2022
Key Details
Sold Price $525,000
Property Type Single Family Home
Sub Type Single Family Residence
Listing Status Sold
Purchase Type For Sale
Square Footage 1,456 sqft
Price per Sqft $360
Subdivision Golden Gate Estates
MLS Listing ID 222013325
Sold Date 04/13/22
Bedrooms 3
Full Baths 2
Originating Board Naples
Year Built 2017
Annual Tax Amount $3,132
Tax Year 2021
Lot Size 1.140 Acres
Acres 1.14
Property Description
Must See Gorgeous 2017 built home with many upgrades on a beautiful cleared out lot! Upgrades include: whole house Reverse Osmosis System, new well pump, new septic pump, crown molding throughout, hurricane rated aluminum Bahama shutters on front windows, impact windows and doors, granite countertops, 42 inch cabinets, stainless steel appliances, & best of all- an entensive 1,195 sq ft covered lanai! This massive outdoor space features: a built in kitchen and bar area (grill comes with a lifetime warranty with Paradise Grills), built in stereo with surround sound, electric outdoor fireplace with TV hookup, recess lighting, and 3 high end fans that also come with a lifetime warranty. This space is an extension to the indoor space and is ideal for entertaining friends and family. You won't find another indoor/outdoor lanai space like this one. Sit outside, relax, watch tv, grill, entertain, and enjoy the beauty of living in Golden Gate Estates. This lot is completely cleared with fruit trees in the back with their own water lines and garden hose. Tons of outdoor space for your pets/little ones to run around, add a pool, fire pit, etc. The opportunities are endless!
Location
State FL
County Collier
Area Na47 - Gge 67-78
Rooms
Dining Room Breakfast Bar, Dining - Living, Formal
Kitchen Pantry
Interior
Interior Features Split Bedrooms, Pantry, Tray Ceiling(s)
Heating Central Electric
Cooling Ceiling Fan(s), Central Electric
Flooring Tile
Window Features Impact Resistant,Impact Resistant Windows,Decorative Shutters
Appliance Dishwasher, Dryer, Microwave, Refrigerator/Icemaker, Reverse Osmosis, Self Cleaning Oven, Washer
Laundry Inside, Sink
Exterior
Exterior Feature Gas Grill, Outdoor Kitchen, Room for Pool, Sprinkler Auto
Garage Spaces 2.0
Community Features Horses OK, No Subdivision
Utilities Available Cable Available
Waterfront Description None
View Y/N Yes
View Landscaped Area
Roof Type Shingle
Porch Screened Lanai/Porch, Patio
Garage Yes
Private Pool No
Building
Lot Description Regular
Story 1
Sewer Septic Tank
Water Reverse Osmosis - Entire House, Well
Level or Stories 1 Story/Ranch
Structure Type Concrete Block,Stucco
New Construction No
Others
HOA Fee Include None
Tax ID 40743240006
Ownership Single Family
Security Features Smoke Detector(s),Smoke Detectors
Acceptable Financing Buyer Finance/Cash, FHA
Listing Terms Buyer Finance/Cash, FHA
Read Less Info
Want to know what your home might be worth? Contact us for a FREE valuation!

Our team is ready to help you sell your home for the highest possible price ASAP
Bought with EXP Realty LLC
GET MORE INFORMATION
REALTORS®






