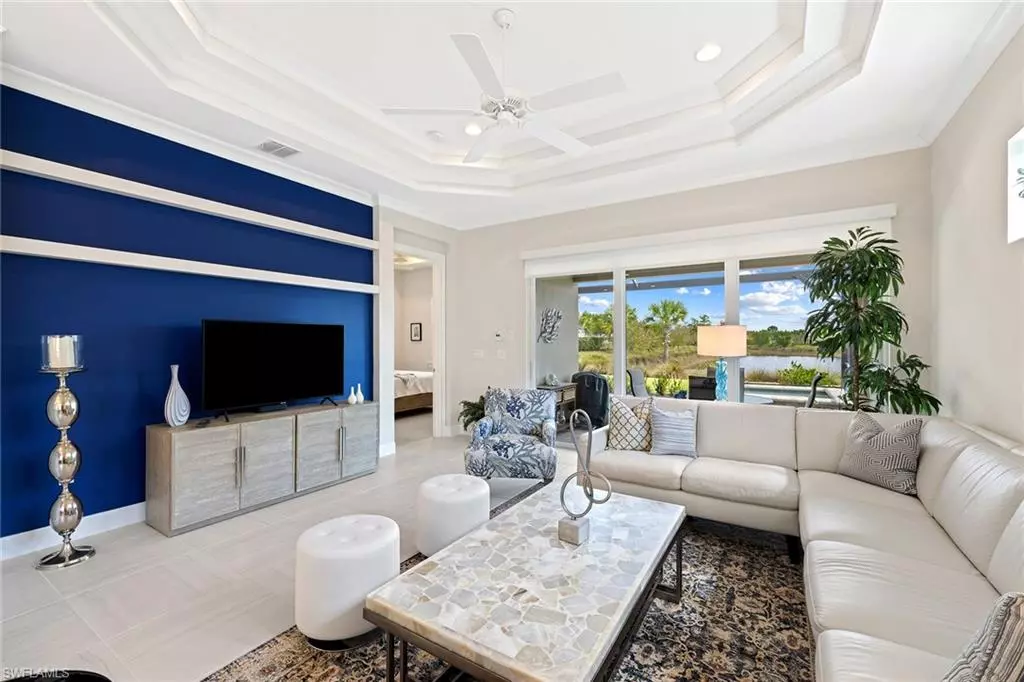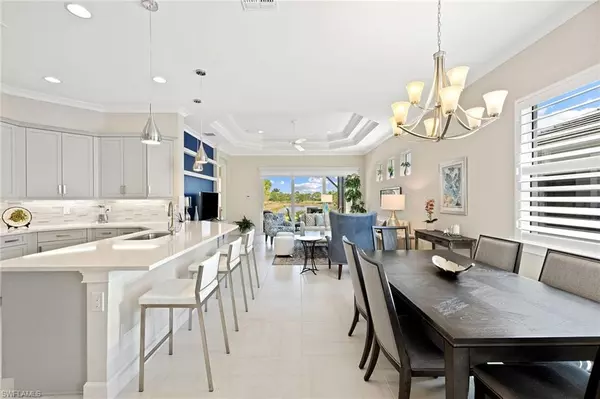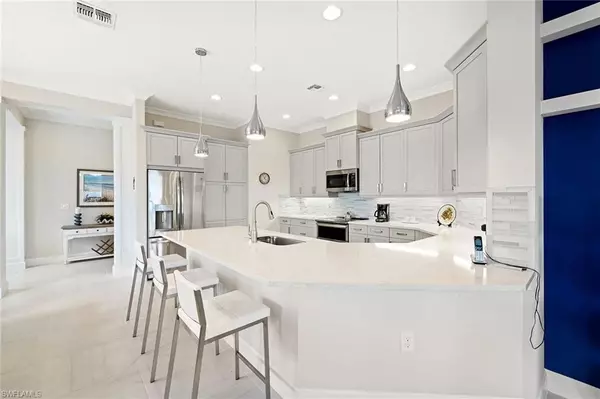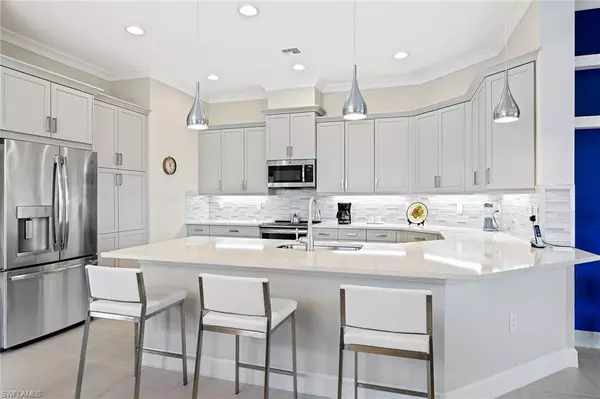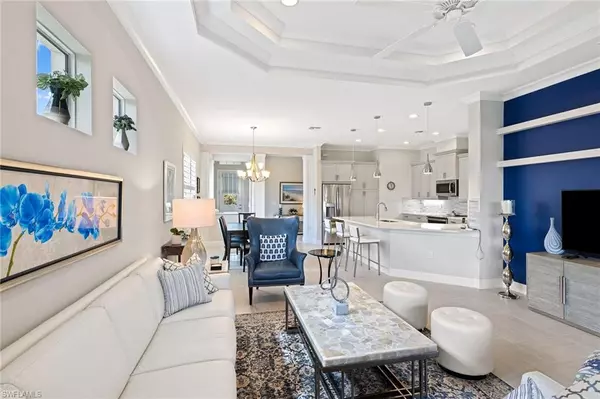$1,040,000
$1,040,000
For more information regarding the value of a property, please contact us for a free consultation.
2 Beds
2 Baths
1,780 SqFt
SOLD DATE : 03/21/2022
Key Details
Sold Price $1,040,000
Property Type Single Family Home
Sub Type Villa Attached
Listing Status Sold
Purchase Type For Sale
Square Footage 1,780 sqft
Price per Sqft $584
Subdivision Isles Of Collier Preserve
MLS Listing ID 222013595
Sold Date 03/21/22
Bedrooms 2
Full Baths 2
HOA Y/N Yes
Originating Board Naples
Year Built 2018
Annual Tax Amount $4,817
Tax Year 2021
Lot Size 6,098 Sqft
Acres 0.14
Property Description
Bright, open and immaculate are the first words that come to mind as you enter this nicely landscaped, quiet cul-de-sac home. The generous Mimosa floor plan is the most popular in the Isles. Tastefully decorated in the popular coastal-modern style, this furnished home embodies a lovely tropical lifestyle. The private, long lake and landscaped views from the lanai with a heated pool and spa deliver a peaceful atmosphere to watch the sunrise. Featuring a large laundry room with sink, 2-car garage, plantation shutters, quartz countertops, upgraded tile floors, under cabinet lighting, tiled backsplash, tray ceiling with moldings and even a double oven, this furnished home is move-in ready. The Isles of Collier Preserve is a gated coastal-themed community situated on over 2,400 acres, including preserves and lakes. Featuring an Old Florida-style clubhouse with a large fitness center, resort and lap pool, walking/biking trails, tennis, pickleball, bocce, dog park, an active social calendar and even an on-site bar and grill.
Location
State FL
County Collier
Area Na09 - South Naples Area
Rooms
Primary Bedroom Level Master BR Ground
Master Bedroom Master BR Ground
Dining Room Dining - Family
Kitchen Pantry
Interior
Interior Features Den - Study, Built-In Cabinets, Tray Ceiling(s), Walk-In Closet(s)
Heating Central Electric
Cooling Ceiling Fan(s), Central Electric, Exhaust Fan
Flooring Tile
Window Features Impact Resistant,Impact Resistant Windows,Window Coverings
Appliance Electric Cooktop, Dishwasher, Disposal, Double Oven, Dryer, Microwave, Refrigerator/Freezer, Washer
Laundry Inside
Exterior
Garage Spaces 2.0
Pool In Ground
Community Features Bike And Jog Path, Bocce Court, Cabana, Clubhouse, Pool, Community Room, Community Spa/Hot tub, Dog Park, Fitness Center, Pickleball, Restaurant, Sidewalks, Street Lights, Tennis Court(s), Gated
Utilities Available Underground Utilities, Cable Available
Waterfront Description Lake Front
View Y/N Yes
View Landscaped Area
Roof Type Tile
Street Surface Paved
Porch Screened Lanai/Porch, Patio
Garage Yes
Private Pool Yes
Building
Lot Description Cul-De-Sac
Sewer Central
Water Assessment Unpaid, Central
Structure Type Concrete Block,Stucco
New Construction No
Others
HOA Fee Include Irrigation Water,Maintenance Grounds,Manager,Master Assn. Fee Included,Rec Facilities,Security,Street Lights,Street Maintenance
Tax ID 52505114245
Ownership Single Family
Security Features Smoke Detector(s),Smoke Detectors
Acceptable Financing Cash
Listing Terms Cash
Read Less Info
Want to know what your home might be worth? Contact us for a FREE valuation!

Our team is ready to help you sell your home for the highest possible price ASAP
Bought with Sun Realty
GET MORE INFORMATION
REALTORS®

